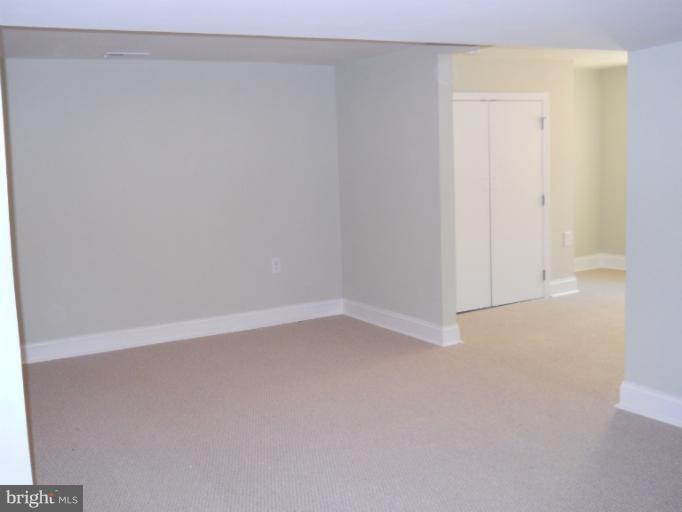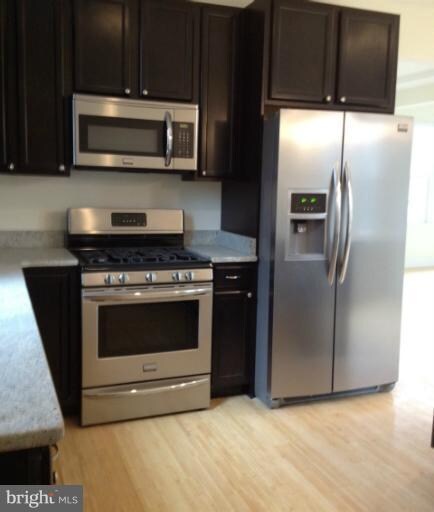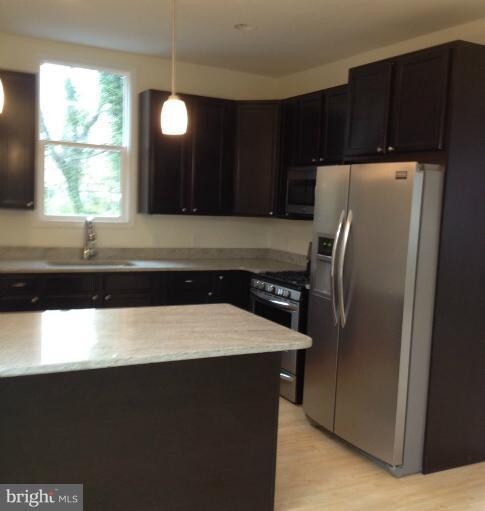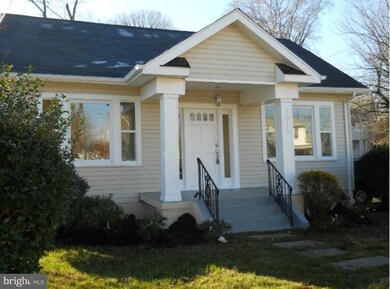
3015 Adams St NE Washington, DC 20018
Gateway NeighborhoodHighlights
- Eat-In Gourmet Kitchen
- Cape Cod Architecture
- Kitchen Island
- Open Floorplan
- No HOA
- Forced Air Heating and Cooling System
About This Home
As of November 2018Fabulous complete renovation. Finishing touches being done now. Home features three finished levels with gourmet kitchen offering granite counters and SS appliances, hardwood floors, designer baths and finishes. Don't let your Buyer's miss this incredible opportunity
Last Agent to Sell the Property
TTR Sotheby's International Realty Listed on: 06/04/2012

Home Details
Home Type
- Single Family
Est. Annual Taxes
- $1,850
Year Built
- Built in 1927 | Remodeled in 2012
Lot Details
- 3,759 Sq Ft Lot
- The property's topography is level
Home Design
- Cape Cod Architecture
- Asphalt Roof
- Vinyl Siding
Interior Spaces
- Property has 3 Levels
- Open Floorplan
- Combination Kitchen and Dining Room
Kitchen
- Eat-In Gourmet Kitchen
- Gas Oven or Range
- Microwave
- Ice Maker
- Dishwasher
- Kitchen Island
- Disposal
Bedrooms and Bathrooms
- 3 Bedrooms | 1 Main Level Bedroom
- 3 Full Bathrooms
Laundry
- Dryer
- Washer
Finished Basement
- Heated Basement
- Connecting Stairway
- Exterior Basement Entry
- Basement with some natural light
Parking
- Parking Space Number Location: 2
- On-Street Parking
- Off-Street Parking
Utilities
- Forced Air Heating and Cooling System
- Vented Exhaust Fan
- Electric Water Heater
Community Details
- No Home Owners Association
- Woodridge Subdivision
Listing and Financial Details
- Tax Lot 15
- Assessor Parcel Number 4365//0015
Ownership History
Purchase Details
Home Financials for this Owner
Home Financials are based on the most recent Mortgage that was taken out on this home.Purchase Details
Home Financials for this Owner
Home Financials are based on the most recent Mortgage that was taken out on this home.Purchase Details
Similar Homes in the area
Home Values in the Area
Average Home Value in this Area
Purchase History
| Date | Type | Sale Price | Title Company |
|---|---|---|---|
| Special Warranty Deed | $475,000 | Rgs Title Llc | |
| Warranty Deed | $329,000 | -- | |
| Warranty Deed | $155,000 | -- |
Mortgage History
| Date | Status | Loan Amount | Loan Type |
|---|---|---|---|
| Open | $454,200 | New Conventional | |
| Previous Owner | $380,000 | Adjustable Rate Mortgage/ARM | |
| Previous Owner | $95,000 | Credit Line Revolving | |
| Previous Owner | $342,849 | VA | |
| Previous Owner | $339,857 | VA | |
| Previous Owner | $57,000 | New Conventional |
Property History
| Date | Event | Price | Change | Sq Ft Price |
|---|---|---|---|---|
| 11/30/2018 11/30/18 | Sold | $475,000 | -5.0% | $488 / Sq Ft |
| 10/21/2018 10/21/18 | Pending | -- | -- | -- |
| 10/16/2018 10/16/18 | Price Changed | $500,000 | -2.9% | $513 / Sq Ft |
| 09/28/2018 09/28/18 | Price Changed | $515,000 | -1.9% | $529 / Sq Ft |
| 09/05/2018 09/05/18 | For Sale | $525,000 | 0.0% | $539 / Sq Ft |
| 06/20/2014 06/20/14 | Rented | $2,500 | 0.0% | -- |
| 06/20/2014 06/20/14 | Under Contract | -- | -- | -- |
| 06/02/2014 06/02/14 | For Rent | $2,500 | 0.0% | -- |
| 07/31/2012 07/31/12 | Sold | $329,000 | 0.0% | $338 / Sq Ft |
| 07/20/2012 07/20/12 | Pending | -- | -- | -- |
| 06/04/2012 06/04/12 | For Sale | $329,000 | -- | $338 / Sq Ft |
Tax History Compared to Growth
Tax History
| Year | Tax Paid | Tax Assessment Tax Assessment Total Assessment is a certain percentage of the fair market value that is determined by local assessors to be the total taxable value of land and additions on the property. | Land | Improvement |
|---|---|---|---|---|
| 2024 | $3,775 | $531,160 | $306,700 | $224,460 |
| 2023 | $3,650 | $513,420 | $292,750 | $220,670 |
| 2022 | $3,542 | $495,350 | $277,680 | $217,670 |
| 2021 | $3,444 | $481,470 | $273,580 | $207,890 |
| 2020 | $4,036 | $550,530 | $274,900 | $275,630 |
| 2019 | $3,326 | $466,200 | $234,040 | $232,160 |
| 2018 | $3,854 | $453,420 | $0 | $0 |
| 2017 | $3,478 | $409,230 | $0 | $0 |
| 2016 | $3,232 | $380,240 | $0 | $0 |
| 2015 | $2,928 | $344,520 | $0 | $0 |
| 2014 | $2,852 | $335,570 | $0 | $0 |
Agents Affiliated with this Home
-
Stephanie Erhueh

Seller's Agent in 2018
Stephanie Erhueh
Long & Foster
(202) 670-2424
27 Total Sales
-
B
Buyer's Agent in 2018
Becca Love
Redfin Corp
-
Candy Miles-Crocker

Seller's Agent in 2014
Candy Miles-Crocker
Compass
(202) 669-1924
28 Total Sales
-
Keisha Streeter-Clark

Buyer's Agent in 2014
Keisha Streeter-Clark
DC Urban Living, LLC.
(202) 258-7616
12 Total Sales
-
Mel Silicki
M
Seller's Agent in 2012
Mel Silicki
TTR Sotheby's International Realty
(240) 876-3800
5 Total Sales
-
Tammey Drummond

Buyer's Agent in 2012
Tammey Drummond
Bennett Realty Solutions
(301) 661-6252
80 Total Sales
Map
Source: Bright MLS
MLS Number: 1004017588
APN: 4365-0015
- 3001 Channing St NE
- 2418 S Dakota Ave NE
- 2428 S Dakota Ave NE
- 3104 Douglas St NE
- 3010 Douglas St NE
- 3157 Apple Rd NE Unit 5
- 3103 Apple Rd NE Unit 1
- 2826 Evarts St NE
- 3027 Yost Place NE
- 2811 31st Place NE Unit 2811
- 2612 Evarts St NE
- 2806 Franklin St NE
- 3114 Berry Rd NE Unit 21
- 2932 Yost Place NE
- 0 Channing St NE
- 2216 Channing St NE
- 3110 Cityscape Dr NE
- 2838 27th St NE
- 2515 22nd St NE
- 2513 22nd St NE




