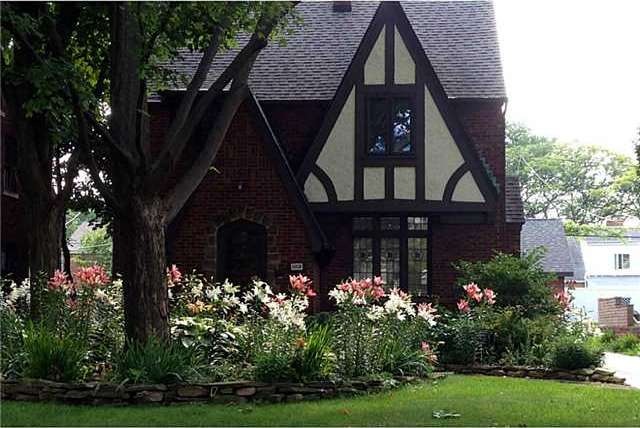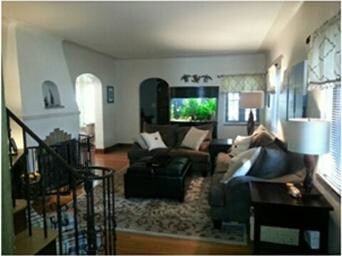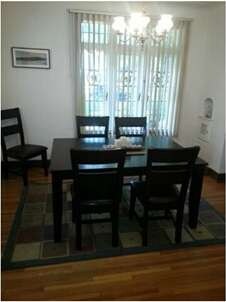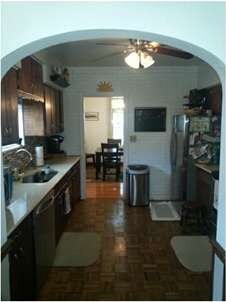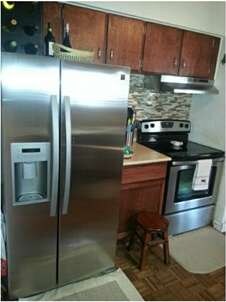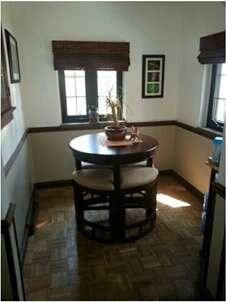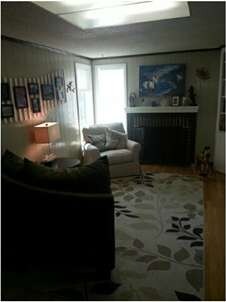
$295,000
- 4 Beds
- 2 Baths
- 1,591 Sq Ft
- 4508 N Holland Sylvania Rd
- Toledo, OH
Talk About New!! Completely Renovated Home Featuring Refinished Hardwood Floors, New Vinyl Plank On Lower Levels, A Gorgeous Kitchen With Quartz Countertops, Fresh Paint, New AC, Plus All-New Appliances & Fixtures. Nestled On A Spacious Lot With Mature Trees Just Across The Toledo Line—Enjoy Sylvania Schools With Toledo Taxes. A Rare Find With Modern Updates In A Prime Location. Schedule Your
Matthew Watson RE/MAX Preferred Associates
