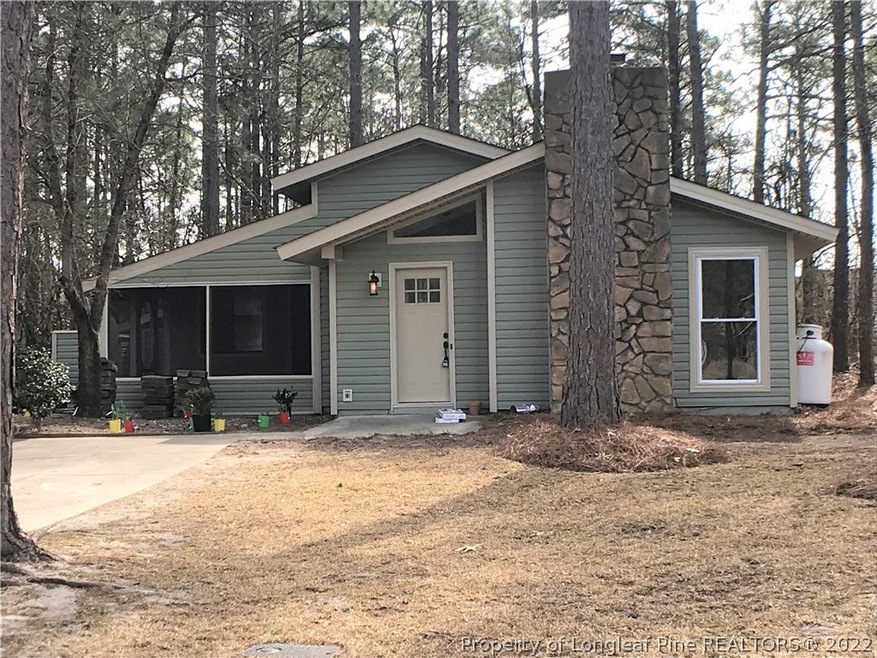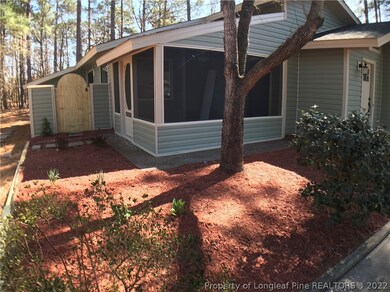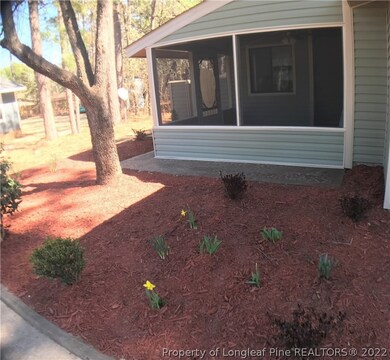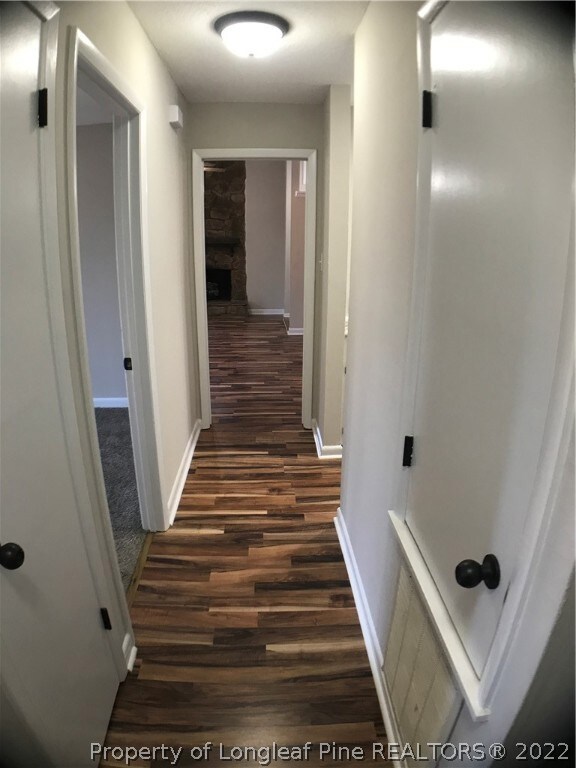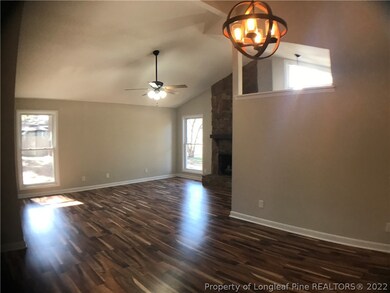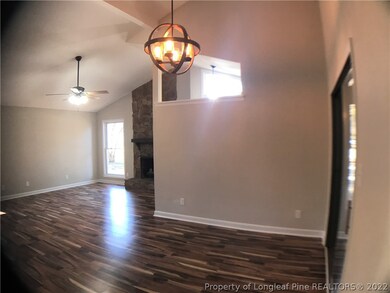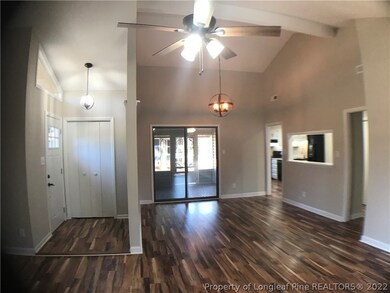
3015 Hammerfest Cir Fayetteville, NC 28306
Jack Britt NeighborhoodHighlights
- Golf Course Community
- Gated Community
- Contemporary Architecture
- Stoney Point Elementary School Rated A-
- Deck
- Cathedral Ceiling
About This Home
As of June 2025Pretty close to perfect condition with lots of recent updates. New roof shingles, exterior vinyl siding, fresh paint, new laminate and carpet flooring. Kitchen updated with new counter top and appliances. New lighting fixtures and ceiling fans. 12' x 11' screened in patio. Sounds nice, right? Plus.... in a great gated community and some of the best schools in Cumberland County. It is definitely worth scheduling a viewing.
Last Agent to Sell the Property
James Mohler
RE/MAX CHOICE License #55332 Listed on: 03/06/2021

Home Details
Home Type
- Single Family
Est. Annual Taxes
- $1,597
Year Built
- Built in 1977
Lot Details
- Cul-De-Sac
- Level Lot
- Property is in good condition
- Zoning described as R10 - Residential District
HOA Fees
- $75 Monthly HOA Fees
Home Design
- Contemporary Architecture
- Slab Foundation
- Vinyl Siding
Interior Spaces
- 1,196 Sq Ft Home
- Cathedral Ceiling
- Ceiling Fan
- Factory Built Fireplace
- Insulated Windows
- Entrance Foyer
- Laundry in unit
Kitchen
- Range<<rangeHoodToken>>
- Dishwasher
Flooring
- Carpet
- Laminate
- Ceramic Tile
Bedrooms and Bathrooms
- 3 Bedrooms
- Walk-In Closet
- 2 Full Bathrooms
- Double Vanity
Outdoor Features
- Deck
- Screened Patio
- Porch
Schools
- Stoney Point Elementary School
- John Griffin Middle School
- Jack Britt Senior High School
Utilities
- Central Air
- Heat Pump System
Listing and Financial Details
- Assessor Parcel Number 9495-70-5509
Community Details
Overview
- Gates Four Association
- Gates Four Subdivision
Recreation
- Golf Course Community
Security
- Gated Community
Ownership History
Purchase Details
Home Financials for this Owner
Home Financials are based on the most recent Mortgage that was taken out on this home.Purchase Details
Home Financials for this Owner
Home Financials are based on the most recent Mortgage that was taken out on this home.Purchase Details
Home Financials for this Owner
Home Financials are based on the most recent Mortgage that was taken out on this home.Purchase Details
Purchase Details
Home Financials for this Owner
Home Financials are based on the most recent Mortgage that was taken out on this home.Similar Homes in Fayetteville, NC
Home Values in the Area
Average Home Value in this Area
Purchase History
| Date | Type | Sale Price | Title Company |
|---|---|---|---|
| Warranty Deed | $250,000 | None Listed On Document | |
| Warranty Deed | $240,500 | None Listed On Document | |
| Warranty Deed | $162,000 | None Available | |
| Warranty Deed | $73,500 | None Available | |
| Deed | $91,500 | -- |
Mortgage History
| Date | Status | Loan Amount | Loan Type |
|---|---|---|---|
| Previous Owner | $200,000 | New Conventional | |
| Previous Owner | $228,475 | New Conventional | |
| Previous Owner | $66,500 | New Conventional | |
| Previous Owner | $90,533 | No Value Available |
Property History
| Date | Event | Price | Change | Sq Ft Price |
|---|---|---|---|---|
| 06/12/2025 06/12/25 | For Rent | $1,850 | 0.0% | -- |
| 06/03/2025 06/03/25 | Sold | $250,000 | -2.0% | $196 / Sq Ft |
| 05/12/2025 05/12/25 | Pending | -- | -- | -- |
| 04/23/2025 04/23/25 | Price Changed | $255,000 | +0.4% | $200 / Sq Ft |
| 04/23/2025 04/23/25 | For Sale | $254,000 | 0.0% | $199 / Sq Ft |
| 02/28/2025 02/28/25 | Pending | -- | -- | -- |
| 12/06/2024 12/06/24 | For Sale | $254,000 | +5.6% | $199 / Sq Ft |
| 03/20/2024 03/20/24 | Sold | $240,500 | +6.9% | $188 / Sq Ft |
| 02/19/2024 02/19/24 | Pending | -- | -- | -- |
| 02/15/2024 02/15/24 | For Sale | $224,900 | +38.8% | $176 / Sq Ft |
| 04/14/2021 04/14/21 | Sold | $162,000 | +4.5% | $135 / Sq Ft |
| 03/23/2021 03/23/21 | Pending | -- | -- | -- |
| 03/06/2021 03/06/21 | For Sale | $155,000 | -- | $130 / Sq Ft |
Tax History Compared to Growth
Tax History
| Year | Tax Paid | Tax Assessment Tax Assessment Total Assessment is a certain percentage of the fair market value that is determined by local assessors to be the total taxable value of land and additions on the property. | Land | Improvement |
|---|---|---|---|---|
| 2024 | $1,597 | $136,213 | $55,000 | $81,213 |
| 2023 | $1,597 | $136,213 | $55,000 | $81,213 |
| 2022 | $1,523 | $136,213 | $55,000 | $81,213 |
| 2021 | $1,472 | $131,318 | $55,000 | $76,318 |
| 2019 | $1,472 | $141,700 | $55,000 | $86,700 |
| 2018 | $1,418 | $141,700 | $55,000 | $86,700 |
| 2017 | $1,418 | $141,700 | $55,000 | $86,700 |
| 2016 | $1,312 | $140,000 | $55,000 | $85,000 |
| 2015 | $1,312 | $140,000 | $55,000 | $85,000 |
| 2014 | $1,312 | $140,000 | $55,000 | $85,000 |
Agents Affiliated with this Home
-
NICOLE MCKENNA
N
Seller's Agent in 2025
NICOLE MCKENNA
SOLDIERS FIRST REAL ESTATE LLC.
(910) 849-1599
17 in this area
202 Total Sales
-
TAMARA BULLARD
T
Seller's Agent in 2025
TAMARA BULLARD
REAL BROKER LLC
(910) 977-8867
22 in this area
42 Total Sales
-
ANNA PAREDES
A
Buyer's Agent in 2025
ANNA PAREDES
LPT REALTY LLC
(352) 216-7285
2 in this area
10 Total Sales
-
Meredith Rains Hartsook
M
Seller's Agent in 2024
Meredith Rains Hartsook
KELLER WILLIAMS REALTY (FAYETTEVILLE)
(910) 583-8161
16 in this area
192 Total Sales
-
J
Seller's Agent in 2021
James Mohler
RE/MAX
-
VONDA ADAMS-MCNAIR
V
Buyer's Agent in 2021
VONDA ADAMS-MCNAIR
GRANT-MURRAY HOMES
(910) 309-0264
2 in this area
13 Total Sales
Map
Source: Longleaf Pine REALTORS®
MLS Number: 652073
APN: 9495-70-5509
