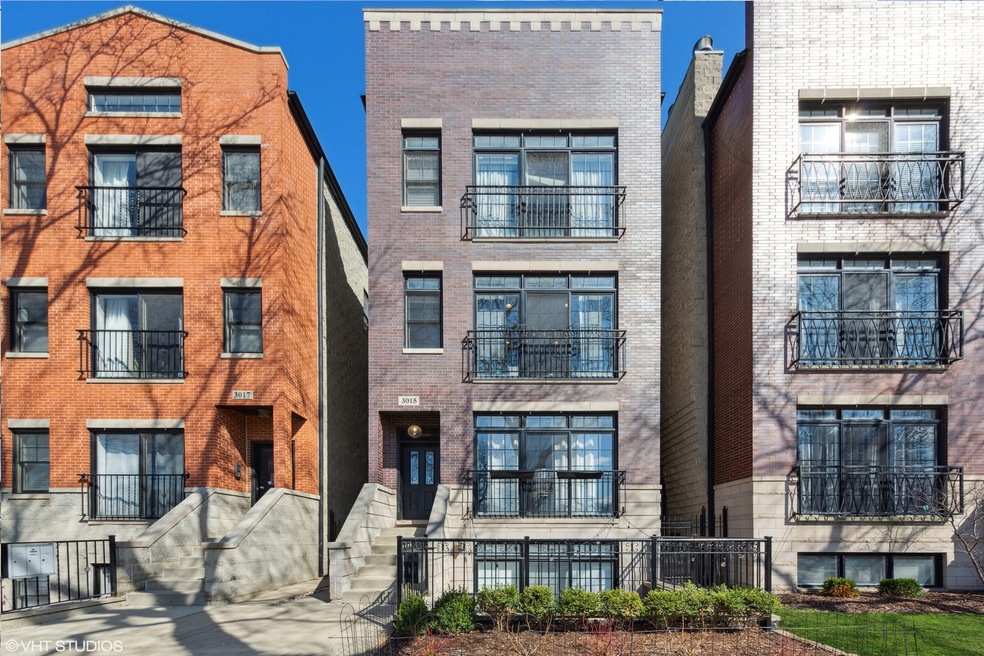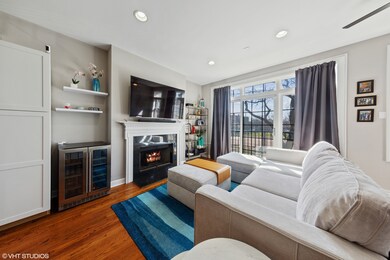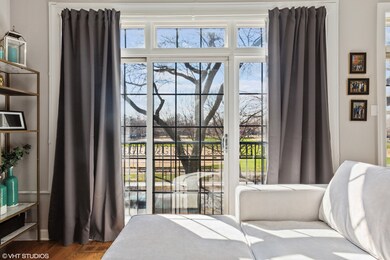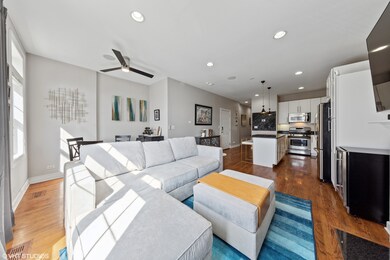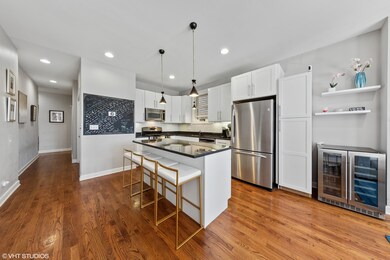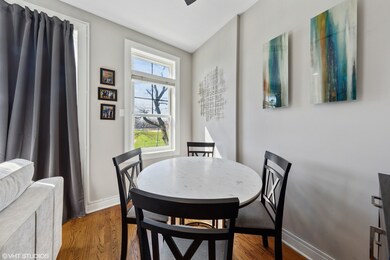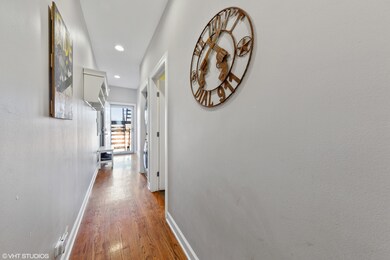
3015 N Damen Ave Unit 2 Chicago, IL 60618
Roscoe Village NeighborhoodEstimated Value: $466,000 - $544,000
Highlights
- Open Floorplan
- Whirlpool Bathtub
- Balcony
- Wood Flooring
- Stainless Steel Appliances
- 3-minute walk to Hamlin Park
About This Home
As of August 2022This Stunning and Rarely Available 2 Bed/ 2 Bath Condo is a Must-See with Beautiful West-Facing Sunset views. Overlooking Chicago's Historic Hamlin Park, located in Red Hot Roscoe Village/West Lakeview Community! Features an open concept living/dining room with dark stained solid hardwood floors, granite surround gas fireplace, wired surround sound, assigned garage parking, and storage. West facing windows bring an abundance of natural light all day! A beautifully upgraded cook's kitchen offers 42" white shaker cabinets, granite counters, stainless appliances, under-cabinet lighting, tiled backsplash, high-end fixtures, and an oversized island. Each bedroom is large enough to fit king-size beds with ample closet space. Spa-like primary bathroom provides a double vanity, jacuzzi tub, and shower combo. The east-facing private balcony accessible via rear entrance and second bedroom comes with desirable maintenance-free Trex decking, a polycarbonate ceiling, and cafe lighting perfect for all year-round dining and entertaining. Updates include: High-powered bathroom exhaust fan (2021), a Ring Security System with two interior and two exterior cameras (2021), Nest thermostat (2020), Smart Locks (2020), Phillips HUE Smart Lighting (2020), and a Samsung Washer/Dryer (2020). Hamlin Park facilities include a fitness center, two gymnasiums, an assembly hall (with stage), a kitchen, clubrooms, a swimming pool, two senior and two junior baseball fields, a combination football-soccer field, a basketball court, two tennis courts, a playground, an assembly area, and designated fenced-in dog-park area. This incredible location is centrally located and walkable to everything that Bucktown, Roscoe Village, Lakeview and Lincoln Park have to offer! Must See Won't Last Long!
Last Agent to Sell the Property
@properties Christie's International Real Estate License #475200171 Listed on: 04/12/2022

Property Details
Home Type
- Condominium
Est. Annual Taxes
- $7,320
Year Built
- Built in 2005
Lot Details
- 3,136
HOA Fees
- $101 Monthly HOA Fees
Parking
- 1 Car Detached Garage
- Garage Transmitter
- Garage Door Opener
- Off Alley Driveway
- Parking Included in Price
Home Design
- Asphalt Roof
- Concrete Perimeter Foundation
Interior Spaces
- 1,275 Sq Ft Home
- 3-Story Property
- Open Floorplan
- Ceiling height of 9 feet or more
- Ceiling Fan
- Wood Burning Fireplace
- Fireplace With Gas Starter
- Blinds
- Drapes & Rods
- Window Screens
- Sliding Doors
- Family Room
- Living Room with Fireplace
- Combination Dining and Living Room
- Storage Room
- Wood Flooring
Kitchen
- Gas Oven
- Gas Cooktop
- Microwave
- High End Refrigerator
- Dishwasher
- Stainless Steel Appliances
- Disposal
Bedrooms and Bathrooms
- 2 Bedrooms
- 2 Potential Bedrooms
- Walk-In Closet
- 2 Full Bathrooms
- Dual Sinks
- Whirlpool Bathtub
Laundry
- Laundry Room
- Dryer
- Washer
Home Security
- Home Security System
- Intercom
Outdoor Features
- Balcony
- Patio
- Outdoor Storage
Utilities
- Forced Air Heating and Cooling System
- Humidifier
- Heating System Uses Natural Gas
- Lake Michigan Water
Listing and Financial Details
- Homeowner Tax Exemptions
Community Details
Overview
- Association fees include water, insurance, exterior maintenance, scavenger
- 3 Units
Amenities
- Building Patio
- Community Storage Space
Recreation
- Bike Trail
Pet Policy
- Limit on the number of pets
- Dogs and Cats Allowed
Security
- Fenced around community
- Security Lighting
- Storm Screens
- Carbon Monoxide Detectors
Ownership History
Purchase Details
Home Financials for this Owner
Home Financials are based on the most recent Mortgage that was taken out on this home.Purchase Details
Home Financials for this Owner
Home Financials are based on the most recent Mortgage that was taken out on this home.Purchase Details
Home Financials for this Owner
Home Financials are based on the most recent Mortgage that was taken out on this home.Purchase Details
Home Financials for this Owner
Home Financials are based on the most recent Mortgage that was taken out on this home.Purchase Details
Home Financials for this Owner
Home Financials are based on the most recent Mortgage that was taken out on this home.Purchase Details
Similar Homes in Chicago, IL
Home Values in the Area
Average Home Value in this Area
Purchase History
| Date | Buyer | Sale Price | Title Company |
|---|---|---|---|
| Rosenberg Joshua | $418,000 | North American Title Company | |
| White David H | $414,000 | Proper Title Llc | |
| Hwee Jonathan | $382,500 | Stewart Title | |
| Marks Mary | $379,000 | Git | |
| Domenico Peter | -- | Git | |
| Domenico Peter | $360,000 | Cti | |
| Nemeth Michael | -- | -- |
Mortgage History
| Date | Status | Borrower | Loan Amount |
|---|---|---|---|
| Open | Rosenberg Joshua | $413,278 | |
| Closed | Rosenberg Joshua | $418,000 | |
| Previous Owner | White David H | $328,000 | |
| Previous Owner | White David H | $153,750 | |
| Previous Owner | Hwee Jonathan | $344,250 | |
| Previous Owner | Marks Mary | $286,600 | |
| Previous Owner | Marks Mary | $303,200 | |
| Previous Owner | Domenico Peter | $294,000 | |
| Previous Owner | Domenico Peter | $290,700 |
Property History
| Date | Event | Price | Change | Sq Ft Price |
|---|---|---|---|---|
| 08/15/2022 08/15/22 | Sold | $466,000 | -1.9% | $365 / Sq Ft |
| 04/21/2022 04/21/22 | Pending | -- | -- | -- |
| 04/12/2022 04/12/22 | For Sale | $475,000 | +13.6% | $373 / Sq Ft |
| 05/28/2020 05/28/20 | Sold | $418,000 | -0.5% | $328 / Sq Ft |
| 03/17/2020 03/17/20 | Pending | -- | -- | -- |
| 03/12/2020 03/12/20 | For Sale | $419,900 | +1.5% | $329 / Sq Ft |
| 06/27/2019 06/27/19 | Sold | $413,750 | -2.6% | -- |
| 05/20/2019 05/20/19 | Pending | -- | -- | -- |
| 04/22/2019 04/22/19 | For Sale | $425,000 | +11.1% | -- |
| 05/30/2014 05/30/14 | Sold | $382,500 | -0.5% | -- |
| 04/20/2014 04/20/14 | Pending | -- | -- | -- |
| 04/07/2014 04/07/14 | For Sale | $384,500 | -- | -- |
Tax History Compared to Growth
Tax History
| Year | Tax Paid | Tax Assessment Tax Assessment Total Assessment is a certain percentage of the fair market value that is determined by local assessors to be the total taxable value of land and additions on the property. | Land | Improvement |
|---|---|---|---|---|
| 2024 | -- | $35,504 | $11,934 | $23,570 |
| 2023 | -- | $33,000 | $9,624 | $23,376 |
| 2022 | $0 | $33,000 | $9,624 | $23,376 |
| 2021 | $2,361 | $32,999 | $9,624 | $23,375 |
| 2020 | $2,361 | $32,850 | $4,311 | $28,539 |
| 2019 | $6,504 | $35,800 | $4,311 | $31,489 |
| 2018 | $6,393 | $35,800 | $4,311 | $31,489 |
| 2017 | $5,256 | $27,793 | $3,849 | $23,944 |
| 2016 | $5,567 | $27,793 | $3,849 | $23,944 |
| 2015 | $5,093 | $27,793 | $3,849 | $23,944 |
| 2014 | $4,429 | $26,439 | $3,137 | $23,302 |
| 2013 | $4,330 | $26,439 | $3,137 | $23,302 |
Agents Affiliated with this Home
-
Andrew Winter
A
Seller's Agent in 2022
Andrew Winter
@ Properties
(847) 370-5550
1 in this area
10 Total Sales
-
Jeffrey Lowe

Buyer's Agent in 2022
Jeffrey Lowe
Compass
(312) 883-3030
32 in this area
1,122 Total Sales
-
R
Seller's Agent in 2020
Reve' Kendall
Redfin Corporation
(312) 836-4263
-

Buyer's Agent in 2020
Beth Grafstein
@properties
-

Seller's Agent in 2019
Eva Lakomiec
@ Properties
-

Buyer's Agent in 2019
Hayley Leaf
Berkshire Hathaway HomeServices Chicago
Map
Source: Midwest Real Estate Data (MRED)
MLS Number: 11373034
APN: 14-30-213-053-1002
- 2939 N Damen Ave Unit 2
- 1926 W Wellington Ave
- 2917 N Damen Ave Unit 2N
- 1954 W George St Unit 2
- 1928 W George St
- 1910 W George St
- 2902 N Seeley Ave
- 3105 N Damen Ave Unit 3S
- 1833 W Oakdale Ave Unit B
- 2841 N Damen Ave Unit 2
- 1835 W Oakdale Ave Unit E
- 2909 N Hoyne Ave
- 1853 W Barry Ave
- 3015 N Hamilton Ave
- 3019 N Hamilton Ave
- 2935 N Clybourn Ave Unit 203
- 2953 N Honore St
- 3005 N Honore St
- 2951 N Clybourn Ave Unit 308
- 1952 W Fletcher St Unit 2W
- 3015 N Damen Ave Unit 3
- 3015 N Damen Ave Unit 2
- 3011 N Damen Ave Unit 1
- 3011 N Damen Ave Unit 3
- 3011 N Damen Ave Unit 2
- 3011 N Damen Ave
- 3017 N Damen Ave Unit 1
- 3017 N Damen Ave Unit 2
- 3017 N Damen Ave Unit 3
- 3009 N Damen Ave Unit 3
- 3009 N Damen Ave Unit 2
- 3009 N Damen Ave Unit 1
- 3009 N Damen Ave
- 3019 N Damen Ave Unit 1
- 3019 N Damen Ave Unit G3
- 3019 N Damen Ave Unit 2
- 3019 N Damen Ave Unit G1
- 3019 N Damen Ave Unit 3
- 3019 N Damen Ave Unit G2
- 3007 N Damen Ave
