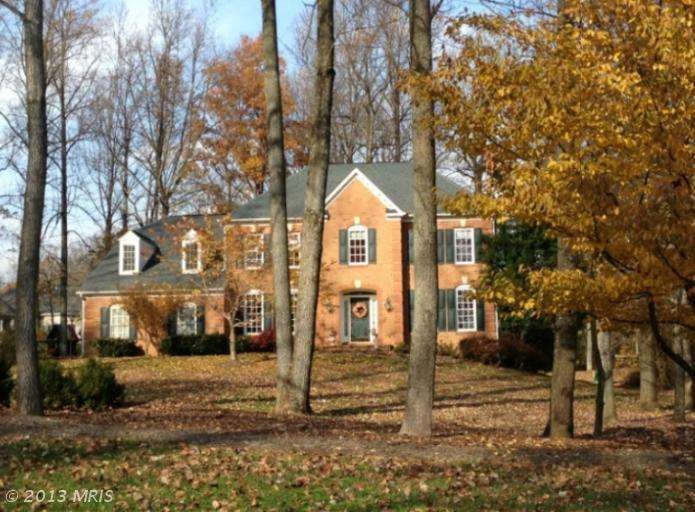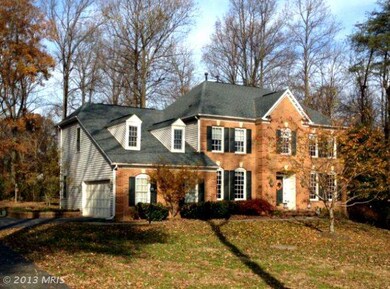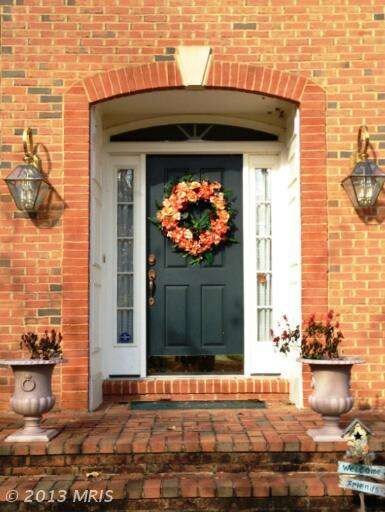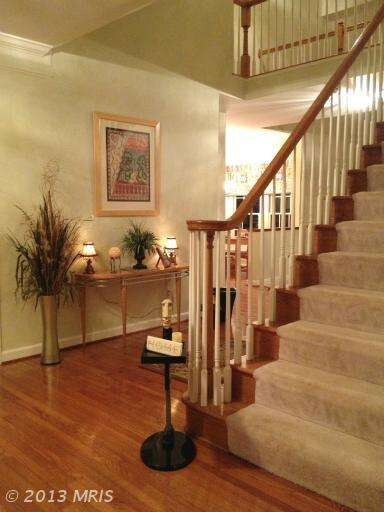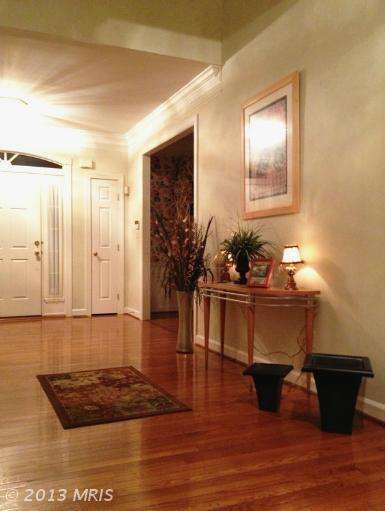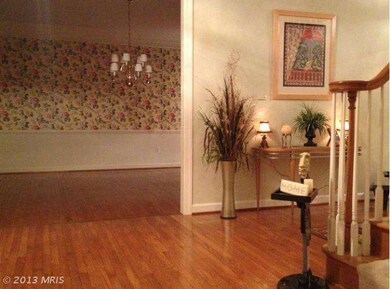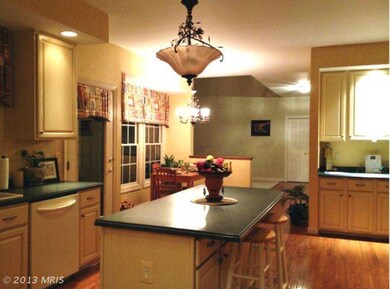
3015 Susanne Ct Owings Mills, MD 21117
Highlights
- Open Floorplan
- Colonial Architecture
- Wood Flooring
- Fort Garrison Elementary School Rated 10
- Two Story Ceilings
- Space For Rooms
About This Home
As of July 2020BEAUTIFUL, BRICK FRONT COLONIAL ON OVER AN ACRE OF WOODED LAND ON CUL-DE-SAC IN RARELY AVAILABLE WORTHINGTON WOODSYDE. THIS 4BR/4.5BA HOME BOASTS GLEAMING HARDWOOD FLRS, 2 STORY FAM RM W/WOOD FP, MASTER SUITE, HUGE FULLY FINISHED LL W/ IN-LAW/AU PAIR SUITE COMPLETE W/KITCHENETTE, FULL BA & STILL PLENTY OF ROOM TO EASILY ENCLOSE AREAS FOR ADD'L RMS. BRING ALL OFFERS!
Last Agent to Sell the Property
Berkshire Hathaway HomeServices Homesale Realty Listed on: 11/16/2012

Last Buyer's Agent
Lynn Ikle
Redfin Corp License #631075

Home Details
Home Type
- Single Family
Est. Annual Taxes
- $6,981
Year Built
- Built in 1997
Lot Details
- 1.12 Acre Lot
- Property is in very good condition
Home Design
- Colonial Architecture
- Asphalt Roof
- Vinyl Siding
- Brick Front
Interior Spaces
- Property has 3 Levels
- Open Floorplan
- Chair Railings
- Crown Molding
- Wainscoting
- Two Story Ceilings
- Ceiling Fan
- Screen For Fireplace
- Fireplace Mantel
- Window Treatments
- Mud Room
- Entrance Foyer
- Family Room Overlook on Second Floor
- Family Room Off Kitchen
- Family Room on Second Floor
- Living Room
- Dining Room
- Library
- Game Room
- Wood Flooring
Kitchen
- Eat-In Country Kitchen
- Breakfast Area or Nook
- Built-In Double Oven
- Cooktop with Range Hood
- Microwave
- Extra Refrigerator or Freezer
- Ice Maker
- Dishwasher
- Kitchen Island
- Upgraded Countertops
- Disposal
Bedrooms and Bathrooms
- 4 Bedrooms
- En-Suite Primary Bedroom
- En-Suite Bathroom
- In-Law or Guest Suite
- 4.5 Bathrooms
Laundry
- Laundry Room
- Dryer
- Front Loading Washer
Finished Basement
- Heated Basement
- Basement Fills Entire Space Under The House
- Walk-Up Access
- Side Exterior Basement Entry
- Sump Pump
- Shelving
- Space For Rooms
Home Security
- Home Security System
- Fire and Smoke Detector
Parking
- 2 Car Garage
- Side Facing Garage
- Garage Door Opener
- Driveway
Utilities
- Forced Air Heating and Cooling System
- Humidifier
- Vented Exhaust Fan
- Well
- Natural Gas Water Heater
- Water Conditioner is Owned
- Septic Tank
- Fiber Optics Available
- Cable TV Available
Community Details
- No Home Owners Association
- Built by NV HOMES
Listing and Financial Details
- Tax Lot 6
- Assessor Parcel Number 04042200023336
Ownership History
Purchase Details
Home Financials for this Owner
Home Financials are based on the most recent Mortgage that was taken out on this home.Purchase Details
Home Financials for this Owner
Home Financials are based on the most recent Mortgage that was taken out on this home.Purchase Details
Home Financials for this Owner
Home Financials are based on the most recent Mortgage that was taken out on this home.Purchase Details
Purchase Details
Similar Homes in Owings Mills, MD
Home Values in the Area
Average Home Value in this Area
Purchase History
| Date | Type | Sale Price | Title Company |
|---|---|---|---|
| Deed | $635,000 | First American Title Ins Co | |
| Interfamily Deed Transfer | -- | Title Forward | |
| Special Warranty Deed | $625,000 | Title Forward | |
| Deed | $425,700 | -- | |
| Deed | $72,400 | -- |
Mortgage History
| Date | Status | Loan Amount | Loan Type |
|---|---|---|---|
| Previous Owner | $508,000 | New Conventional | |
| Previous Owner | $211,000 | New Conventional | |
| Previous Owner | $80,000 | Unknown |
Property History
| Date | Event | Price | Change | Sq Ft Price |
|---|---|---|---|---|
| 07/15/2020 07/15/20 | Sold | $635,000 | -2.2% | $127 / Sq Ft |
| 06/02/2020 06/02/20 | Pending | -- | -- | -- |
| 05/19/2020 05/19/20 | Price Changed | $649,000 | -1.5% | $129 / Sq Ft |
| 04/11/2020 04/11/20 | For Sale | $659,000 | +5.4% | $131 / Sq Ft |
| 03/25/2013 03/25/13 | Sold | $625,000 | -6.7% | $173 / Sq Ft |
| 02/25/2013 02/25/13 | Pending | -- | -- | -- |
| 11/16/2012 11/16/12 | For Sale | $669,900 | -- | $185 / Sq Ft |
Tax History Compared to Growth
Tax History
| Year | Tax Paid | Tax Assessment Tax Assessment Total Assessment is a certain percentage of the fair market value that is determined by local assessors to be the total taxable value of land and additions on the property. | Land | Improvement |
|---|---|---|---|---|
| 2025 | $7,712 | $707,400 | -- | -- |
| 2024 | $7,712 | $634,200 | $189,700 | $444,500 |
| 2023 | $3,792 | $620,867 | $0 | $0 |
| 2022 | $7,356 | $607,533 | $0 | $0 |
| 2021 | $6,975 | $594,200 | $189,700 | $404,500 |
| 2020 | $7,130 | $583,300 | $0 | $0 |
| 2019 | $6,937 | $572,400 | $0 | $0 |
| 2018 | $6,804 | $561,500 | $189,700 | $371,800 |
| 2017 | $6,754 | $558,733 | $0 | $0 |
| 2016 | $6,918 | $555,967 | $0 | $0 |
| 2015 | $6,918 | $553,200 | $0 | $0 |
| 2014 | $6,918 | $553,200 | $0 | $0 |
Agents Affiliated with this Home
-
Lynn Ikle
L
Seller's Agent in 2020
Lynn Ikle
Redfin Corp
-
Pamela Astori

Buyer's Agent in 2020
Pamela Astori
EXP Realty, LLC
(443) 240-4979
30 Total Sales
-
Diane Baklor

Seller's Agent in 2013
Diane Baklor
Berkshire Hathaway HomeServices Homesale Realty
(410) 303-7700
Map
Source: Bright MLS
MLS Number: 1004219658
APN: 04-2200023336
- 12 Hunters Horn Ct
- 12326 Park Heights Ave
- 1 Forest Bluff Ct
- 2416 Greenspring Ave
- 2421 Greenspring Ave
- 2414 Greenspring Ave
- 3116 Blendon Rd
- 2417 Greenspring Ave
- 2415 Greenspring Ave
- 2407 Greenspring Ave
- 3220 Hunting Tweed Dr
- 2410 Greenspring Ave
- 11315 John Carroll Rd
- 12643 Greenspring Ave
- 12220 Worthington Rd
- 12645 Greenspring Ave
- 3405 Nancy Ellen Way
- 3133 Blendon Rd
- 3137 Blendon Rd
- 12211 Garrison Forest Rd
