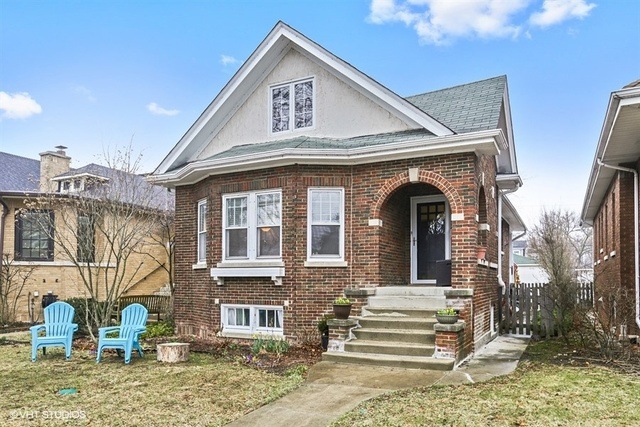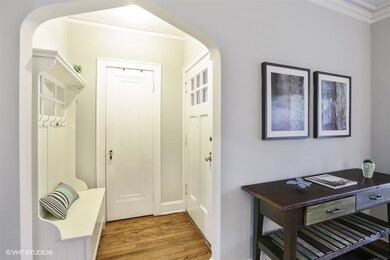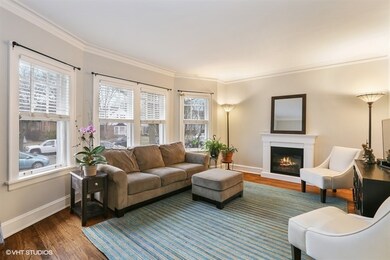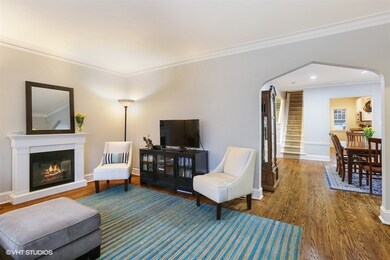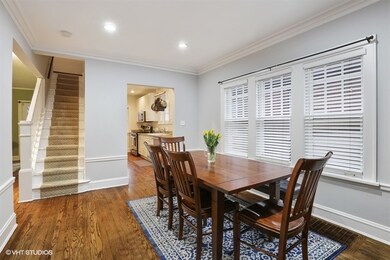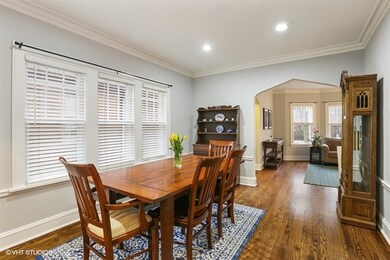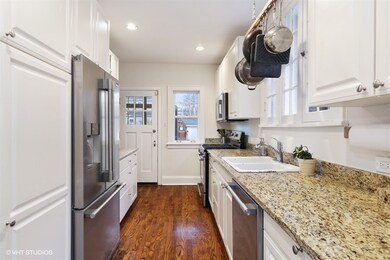
3015 Thayer St Evanston, IL 60201
Central Street NeighborhoodHighlights
- Wood Flooring
- Home Office
- Enclosed patio or porch
- Willard Elementary School Rated A-
- Detached Garage
- Storage Room
About This Home
As of May 2018Bright & charming Brick Bungalow in desirable block of NW Evanston, steps from highly rated Willard Elementary! Delightful floor plan perfect for entertaining with living/dining & kitchen space (all freshly painted) which flow together. First floor offers 1 BR, Updated BA & Office / Den which could easily be 4th BR and opens to charming rear Sunroom. Functional Cook's kitchen with elegant Dove White Cabinetry, Newer SS Appl. & granite. True staircase leads to 2nd Fl with newly installed hardwood floors, Huge Master, with Walk In Closet & Tandem Room perfect for Nursery/2nd Office, Full Bathroom with Double Vanity, large shower & 2nd Large Bedroom. Lower Level features large Rec.Room, Laundry, Utilities and tons of storage. New HVAC in 2015. Large backyard with newer deck & beautiful mature trees. Newer 2-car garage. Close to award winning Central street shopping, parks, trans and Lakefront.
Home Details
Home Type
- Single Family
Est. Annual Taxes
- $12,270
Year Built
- 1930
Parking
- Detached Garage
- Garage Transmitter
- Garage Door Opener
- Parking Included in Price
- Garage Is Owned
Home Design
- Bungalow
- Brick Exterior Construction
- Brick Foundation
- Asphalt Shingled Roof
- Stucco Exterior
Interior Spaces
- Dual Sinks
- Decorative Fireplace
- Home Office
- Storage Room
- Wood Flooring
- Partially Finished Basement
Kitchen
- Oven or Range
- Microwave
- Dishwasher
Utilities
- Forced Air Heating and Cooling System
- Heating System Uses Gas
- Lake Michigan Water
Additional Features
- Enclosed patio or porch
- Southern Exposure
Listing and Financial Details
- Homeowner Tax Exemptions
- $4,500 Seller Concession
Ownership History
Purchase Details
Home Financials for this Owner
Home Financials are based on the most recent Mortgage that was taken out on this home.Purchase Details
Home Financials for this Owner
Home Financials are based on the most recent Mortgage that was taken out on this home.Purchase Details
Home Financials for this Owner
Home Financials are based on the most recent Mortgage that was taken out on this home.Purchase Details
Home Financials for this Owner
Home Financials are based on the most recent Mortgage that was taken out on this home.Purchase Details
Home Financials for this Owner
Home Financials are based on the most recent Mortgage that was taken out on this home.Similar Homes in the area
Home Values in the Area
Average Home Value in this Area
Purchase History
| Date | Type | Sale Price | Title Company |
|---|---|---|---|
| Warranty Deed | $617,500 | Stewart Title | |
| Warranty Deed | $549,000 | Cti | |
| Warranty Deed | $535,000 | Centennial Title Incorporate | |
| Warranty Deed | $376,000 | Centennial Title Incorporate | |
| Warranty Deed | $206,000 | Attorneys Title Guaranty Fun |
Mortgage History
| Date | Status | Loan Amount | Loan Type |
|---|---|---|---|
| Open | $450,000 | New Conventional | |
| Previous Owner | $406,400 | Adjustable Rate Mortgage/ARM | |
| Previous Owner | $27,450 | Credit Line Revolving | |
| Previous Owner | $411,750 | Adjustable Rate Mortgage/ARM | |
| Previous Owner | $25,000 | Credit Line Revolving | |
| Previous Owner | $448,000 | Unknown | |
| Previous Owner | $417,000 | Fannie Mae Freddie Mac | |
| Previous Owner | $270,000 | Unknown | |
| Previous Owner | $273,000 | Unknown | |
| Previous Owner | $274,000 | Unknown | |
| Previous Owner | $23,000 | Credit Line Revolving | |
| Previous Owner | $23,000 | Credit Line Revolving | |
| Previous Owner | $23,000 | Credit Line Revolving | |
| Previous Owner | $275,000 | Unknown | |
| Previous Owner | $23,000 | Credit Line Revolving | |
| Previous Owner | $299,500 | Unknown | |
| Previous Owner | $300,800 | No Value Available | |
| Previous Owner | $50,000 | Unknown | |
| Previous Owner | $120,000 | No Value Available |
Property History
| Date | Event | Price | Change | Sq Ft Price |
|---|---|---|---|---|
| 05/30/2018 05/30/18 | Sold | $617,500 | +4.7% | $241 / Sq Ft |
| 04/08/2018 04/08/18 | Pending | -- | -- | -- |
| 04/04/2018 04/04/18 | Price Changed | $589,900 | -1.7% | $230 / Sq Ft |
| 04/04/2018 04/04/18 | For Sale | $599,900 | +9.3% | $234 / Sq Ft |
| 04/08/2014 04/08/14 | Sold | $549,000 | 0.0% | $356 / Sq Ft |
| 02/19/2014 02/19/14 | Pending | -- | -- | -- |
| 02/17/2014 02/17/14 | For Sale | $549,000 | -- | $356 / Sq Ft |
Tax History Compared to Growth
Tax History
| Year | Tax Paid | Tax Assessment Tax Assessment Total Assessment is a certain percentage of the fair market value that is determined by local assessors to be the total taxable value of land and additions on the property. | Land | Improvement |
|---|---|---|---|---|
| 2024 | $12,270 | $54,001 | $12,156 | $41,845 |
| 2023 | $11,749 | $54,001 | $12,156 | $41,845 |
| 2022 | $11,749 | $54,001 | $12,156 | $41,845 |
| 2021 | $11,827 | $47,896 | $7,927 | $39,969 |
| 2020 | $11,729 | $47,896 | $7,927 | $39,969 |
| 2019 | $11,435 | $52,232 | $7,927 | $44,305 |
| 2018 | $10,964 | $43,453 | $6,606 | $36,847 |
| 2017 | $10,694 | $43,453 | $6,606 | $36,847 |
| 2016 | $10,997 | $43,453 | $6,606 | $36,847 |
| 2015 | $9,108 | $33,968 | $5,549 | $28,419 |
| 2014 | $8,339 | $33,968 | $5,549 | $28,419 |
| 2013 | $8,132 | $33,968 | $5,549 | $28,419 |
Agents Affiliated with this Home
-

Seller's Agent in 2018
Deborah Hess
Compass
(773) 865-3327
2 in this area
302 Total Sales
-

Buyer's Agent in 2018
Sara McCarthy
Keller Williams ONEChicago
(312) 961-4872
324 Total Sales
-

Seller's Agent in 2014
Carmel Glynn
@ Properties
(773) 562-6915
2 Total Sales
-

Buyer's Agent in 2014
Alley Ballard
@ Properties
(312) 848-7787
1 in this area
278 Total Sales
Map
Source: Midwest Real Estate Data (MRED)
MLS Number: MRD09898253
APN: 05-33-411-033-0000
- 3019 Central St
- 1517 Gregory Ave
- 3028 Central St
- 2715 Reese Ave
- 2539 Marcy Ave
- 146 Sterling Ln
- 3141 Central St
- 205 Ridge Rd Unit 204
- 3233 Park Place
- 1531 Wilmette Ave
- 3231 Central St
- 221 Pin Oak Dr Unit 221
- 300 Hollywood Ct
- 1625 Central Ave
- 2713 Central St Unit 1W
- 1506 Wilmette Ave
- 100 13th St
- 2007 Wilmette Ave
- 2618 Isabella St
- 2906 Lincoln St
