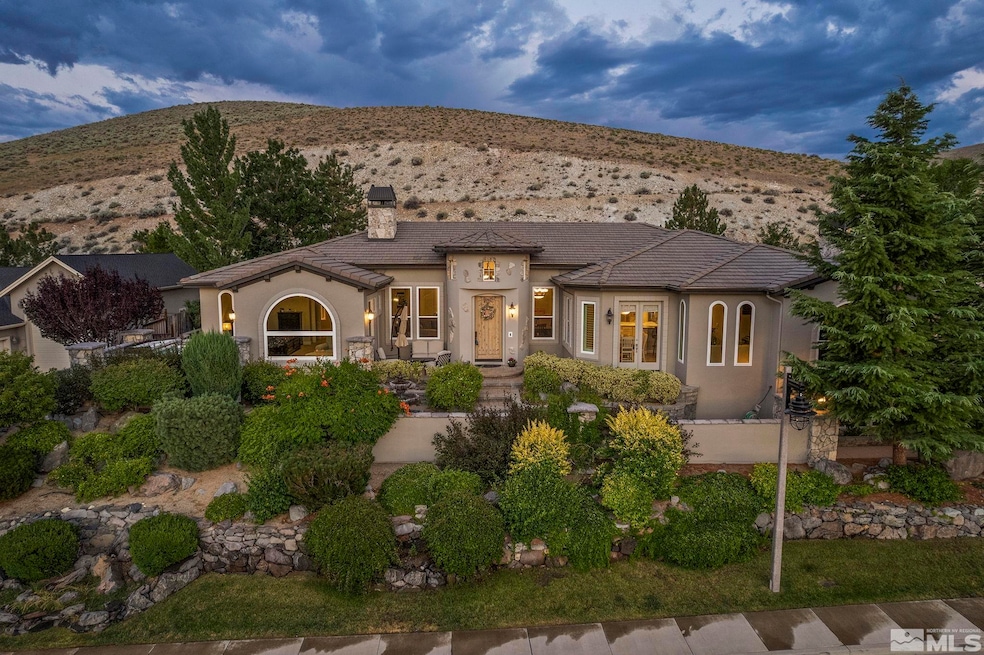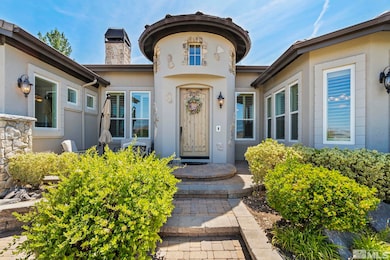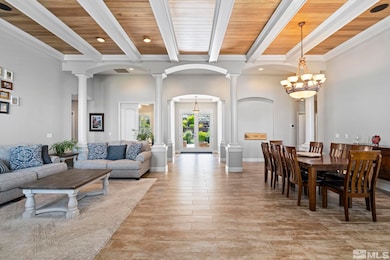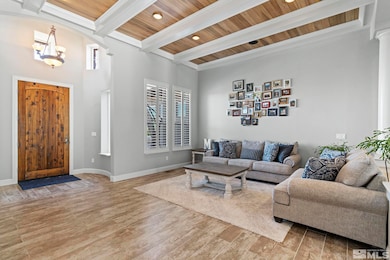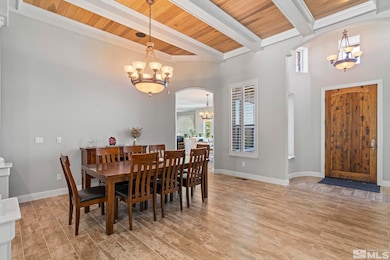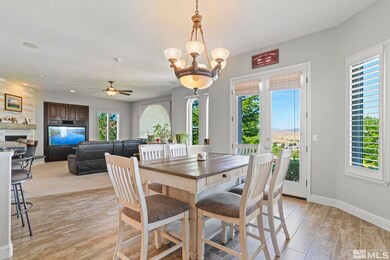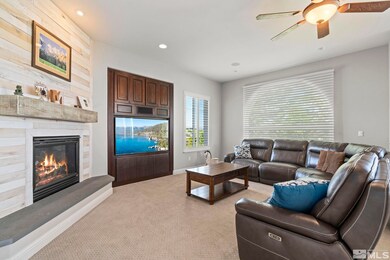
3015 Wingfield Hills Rd Sparks, NV 89436
Wingfield Springs NeighborhoodHighlights
- Spa
- 1.32 Acre Lot
- Deck
- Golf Course View
- Fireplace in Primary Bedroom
- Separate Formal Living Room
About This Home
As of November 2023Price Reduced! Welcome Home to this stunning one-story home nestled in the desert hills, offering unparalleled panoramic views of the surrounding landscape. Built in 2002, this spacious residence boasts five bedrooms, four baths, and a three car garage. Situated on a generous 1.32-acre lot, this property provides ample space to enjoy the tranquility of desert living. This home presents an impressive master suite, complete with a private deck featuring a relaxing hot tub., Perfect for unwinding and taking in the breathtaking views. Additionally, the master bedroom includes two spacious walk-in closets and cozy fireplace for a quiet retreat.Throughout the house, you'll find vaulted ceilings and brand new windows, flooding every room with natural light and framing the picturesque desert vistas. The property also features brand new windows throughout the home and brand new plumbing. New Elastomeric Exterior and interior paint less than 3 years ago and built in cabinets and desks, one of the garages is a “pass through." Entertainment options abound with a cascading water feature, providing a soothing ambiance, a basketball court for recreation, and a putting green for golf enthusiasts. These amenities are designed to enhance your outdoor enjoyment and provide endless fun for family and friends. The kitchen is well-equipped and conveniently located in the heart of the home. Features gorgeous granite countertops, dual built-in ovens, gas range and walk in pantry. With two additional pantries in the hall, offering ample storage space for all your culinary needs. This layout ensures effortless meal preparation and easy access to essentials.Downstairs is a stunning game room with stained concrete floors, venetian plaster and wine cellar. Don't miss the opportunity to own this remarkable desert oasis. Schedule a showing today and experience the serenity and luxury that this home has to offer.
Last Agent to Sell the Property
RE/MAX Gold License #S.184713 Listed on: 08/10/2023

Home Details
Home Type
- Single Family
Est. Annual Taxes
- $5,562
Year Built
- Built in 2002
Lot Details
- 1.32 Acre Lot
- Cul-De-Sac
- Back Yard Fenced
- Landscaped
- Corner Lot
- Level Lot
- Open Lot
- Front and Back Yard Sprinklers
- Sprinklers on Timer
- Property is zoned Nud
HOA Fees
Parking
- 3 Car Attached Garage
- Garage Door Opener
Property Views
- Golf Course
- City
- Woods
- Mountain
- Desert
- Valley
Home Design
- Brick or Stone Mason
- Pitched Roof
- Tile Roof
- Stick Built Home
- Stucco
Interior Spaces
- 4,385 Sq Ft Home
- 1-Story Property
- Central Vacuum
- High Ceiling
- Ceiling Fan
- Double Pane Windows
- Low Emissivity Windows
- Blinds
- Mud Room
- Entrance Foyer
- Family Room with Fireplace
- 2 Fireplaces
- Great Room
- Separate Formal Living Room
- Finished Basement
- Crawl Space
Kitchen
- Breakfast Area or Nook
- Breakfast Bar
- Double Oven
- Gas Oven
- Gas Cooktop
- Microwave
- Dishwasher
- Kitchen Island
- Disposal
Flooring
- Carpet
- Laminate
- Concrete
- Porcelain Tile
Bedrooms and Bathrooms
- 5 Bedrooms
- Fireplace in Primary Bedroom
- Walk-In Closet
- 4 Full Bathrooms
- Dual Sinks
- Primary Bathroom includes a Walk-In Shower
- Garden Bath
Laundry
- Laundry Room
- Sink Near Laundry
- Laundry Cabinets
- Shelves in Laundry Area
Home Security
- Security System Leased
- Intercom
- Fire and Smoke Detector
Outdoor Features
- Spa
- Deck
- Patio
- Storage Shed
Schools
- Van Gorder Elementary School
- Shaw Middle School
- Spanish Springs High School
Utilities
- Refrigerated Cooling System
- Forced Air Heating and Cooling System
- Heating System Uses Natural Gas
- Gas Water Heater
- Internet Available
- Phone Available
- Cable TV Available
Listing and Financial Details
- Home warranty included in the sale of the property
- Assessor Parcel Number 52013008
Community Details
Overview
- $250 HOA Transfer Fee
- Sierra North Assoc Association, Phone Number (775) 626-7333
- Maintained Community
- The community has rules related to covenants, conditions, and restrictions
- Greenbelt
Security
- Security Service
Ownership History
Purchase Details
Purchase Details
Home Financials for this Owner
Home Financials are based on the most recent Mortgage that was taken out on this home.Purchase Details
Purchase Details
Home Financials for this Owner
Home Financials are based on the most recent Mortgage that was taken out on this home.Purchase Details
Home Financials for this Owner
Home Financials are based on the most recent Mortgage that was taken out on this home.Purchase Details
Home Financials for this Owner
Home Financials are based on the most recent Mortgage that was taken out on this home.Similar Homes in Sparks, NV
Home Values in the Area
Average Home Value in this Area
Purchase History
| Date | Type | Sale Price | Title Company |
|---|---|---|---|
| Bargain Sale Deed | -- | None Listed On Document | |
| Bargain Sale Deed | $1,100,000 | Stewart Title | |
| Bargain Sale Deed | $1,100,000 | Stewart Title | |
| Bargain Sale Deed | $1,040,000 | Western Title Company | |
| Bargain Sale Deed | $500,000 | First American Title | |
| Bargain Sale Deed | $109,000 | First American Title |
Mortgage History
| Date | Status | Loan Amount | Loan Type |
|---|---|---|---|
| Previous Owner | $880,000 | New Conventional | |
| Previous Owner | $50,000 | Credit Line Revolving | |
| Previous Owner | $548,000 | Fannie Mae Freddie Mac | |
| Previous Owner | $100,000 | Stand Alone Second | |
| Previous Owner | $360,000 | Construction | |
| Closed | $400,000 | No Value Available |
Property History
| Date | Event | Price | Change | Sq Ft Price |
|---|---|---|---|---|
| 11/15/2023 11/15/23 | Sold | $1,100,000 | -8.3% | $251 / Sq Ft |
| 10/02/2023 10/02/23 | Pending | -- | -- | -- |
| 09/09/2023 09/09/23 | Price Changed | $1,199,000 | -3.3% | $273 / Sq Ft |
| 08/29/2023 08/29/23 | Price Changed | $1,240,000 | -3.9% | $283 / Sq Ft |
| 08/09/2023 08/09/23 | For Sale | $1,290,000 | +24.0% | $294 / Sq Ft |
| 11/06/2020 11/06/20 | Sold | $1,040,000 | +4.5% | $237 / Sq Ft |
| 09/25/2020 09/25/20 | Pending | -- | -- | -- |
| 09/18/2020 09/18/20 | For Sale | $995,000 | -- | $227 / Sq Ft |
Tax History Compared to Growth
Tax History
| Year | Tax Paid | Tax Assessment Tax Assessment Total Assessment is a certain percentage of the fair market value that is determined by local assessors to be the total taxable value of land and additions on the property. | Land | Improvement |
|---|---|---|---|---|
| 2025 | $6,984 | $301,931 | $56,000 | $245,931 |
| 2024 | $6,984 | $295,411 | $47,250 | $248,161 |
| 2023 | $5,562 | $281,850 | $47,250 | $234,600 |
| 2022 | $5,458 | $241,870 | $46,550 | $195,320 |
| 2021 | $5,331 | $235,919 | $41,405 | $194,514 |
| 2020 | $6,209 | $236,199 | $41,178 | $195,021 |
| 2019 | $6,029 | $227,941 | $38,675 | $189,266 |
| 2018 | $5,853 | $222,897 | $38,063 | $184,834 |
| 2017 | $5,687 | $215,436 | $34,650 | $180,786 |
| 2016 | $5,539 | $205,194 | $28,875 | $176,319 |
| 2015 | $5,532 | $201,626 | $27,893 | $173,733 |
| 2014 | $5,371 | $169,611 | $21,000 | $148,611 |
| 2013 | -- | $137,700 | $16,800 | $120,900 |
Agents Affiliated with this Home
-

Seller's Agent in 2023
Jim & Linda Christensen
RE/MAX
(408) 859-9322
5 in this area
86 Total Sales
-

Buyer's Agent in 2023
Harmony Hobbs
Ferrari-Lund Real Estate Reno
(775) 846-0922
4 in this area
10 Total Sales
-
J
Seller's Agent in 2020
James Farley
Haute Properties NV
(775) 690-8903
2 in this area
6 Total Sales
-

Buyer's Agent in 2020
Lee Stevens
Real Broker LLC
(775) 527-4134
8 in this area
156 Total Sales
Map
Source: Northern Nevada Regional MLS
MLS Number: 230009136
APN: 520-130-08
- 5845 Single Foot Ct
- 3097 Banestone Rd
- 5680 Falcon Ridge Ct
- 6141 Ingleston Dr Unit 821
- 3226 Banestone Rd
- 6230 Ingleston Dr Unit 212
- 2293 Old Waverly Dr
- 6060 Ingleston Dr Unit 1223
- 2550 Old Waverly Ct
- 2299 Old Waverly Dr
- 6302 Cokenee Ct
- 6312 Thistlewood Ct
- 5439 Marblestone Ct
- 6367 Rey Del Sierra Dr
- 5469 Fossilstone Ct
- 5419 Fossilstone Dr
- 6348 Chilhowee Ct
- 2349 Dodge Dr
- 6325 Firebee Ct
- 7129 Singing Tree Rd
