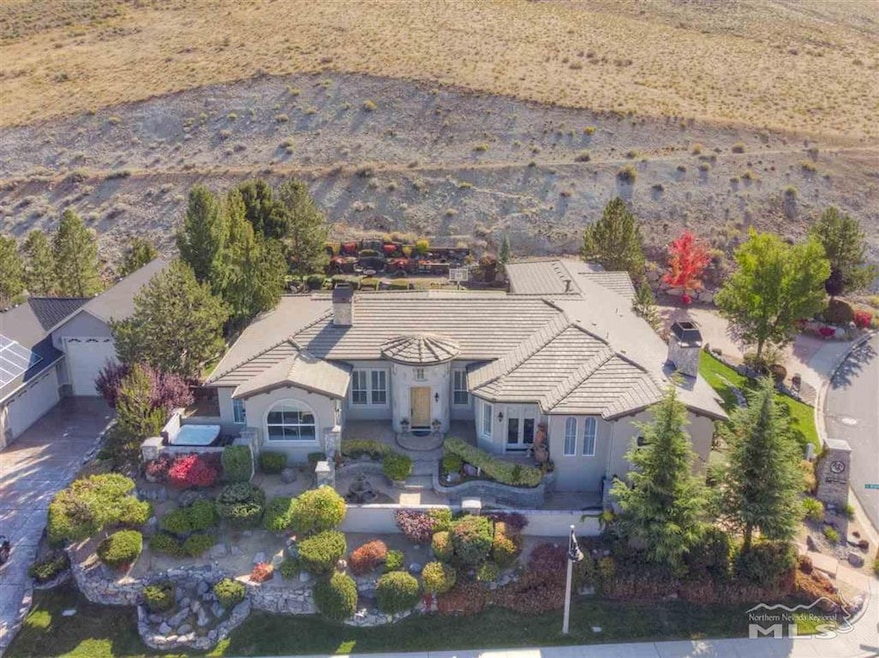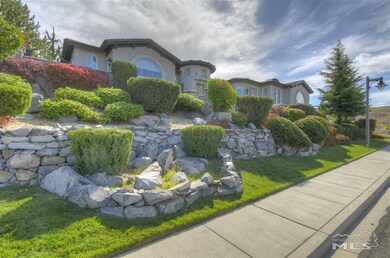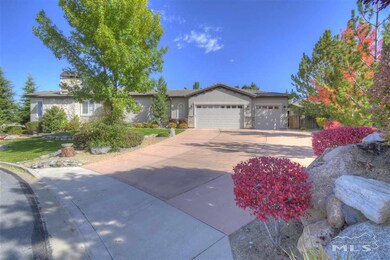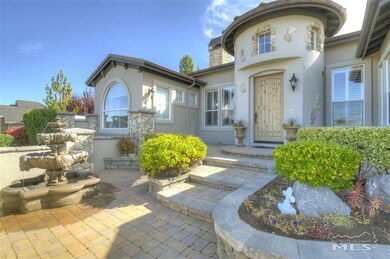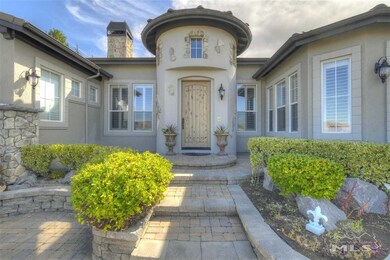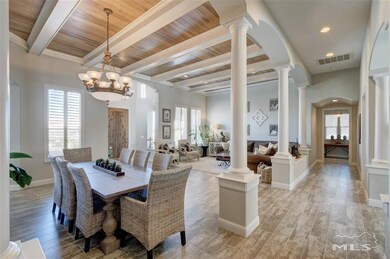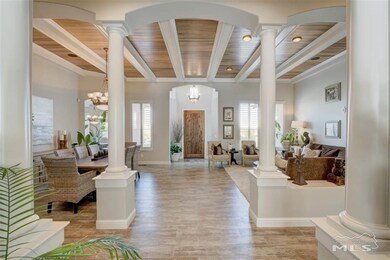
3015 Wingfield Hills Rd Sparks, NV 89436
Wingfield Springs NeighborhoodHighlights
- Golf Course View
- Fireplace in Primary Bedroom
- Wood Flooring
- 1.32 Acre Lot
- Deck
- Separate Formal Living Room
About This Home
As of November 2023Beautiful estate sitting high against the hills offering panoramic views of Golf, Mountains and the entirety of Wingfield Springs. Enter thru a private courtyard with water fountain and ample space to sit and enjoy the views. As you step through the front door you will notice attention to detail. Your eyes may be drawn to the large glass doors leading to the backyard sanctuary or the impressive vaulted coffered ceilings. This 5 Bedroom 4 Bath home has large rooms with one of the ends of the home dedicated, to an impressive Master Suite, complete with a private Hot Tub Deck. Two Bedrooms sit on the opposite end of the house upgraded with built in computer desks, shelving and private bathrooms. Two other large bedrooms off the main hallway with one currently being used for a home office, The kitchen is adorned with wonderful granite counter tops, double ovens and a large Island. The family room warm and cozy, with gas fireplace and built in custom cabinetry. Step down from the Family Room and find yourself in the " Man Cave". It has stained concrete floors, venetian plaster and a wine cellar. The Three car garage has lots of natural light (5 windows) lots of cabinet space and an epoxy floor coating. The backyard is serene!. Their is a large paver overlay that makes for ample seating, including a gas firepit perfect for conversation seating. It has an outdoor kitchen with built in BBQ, side burners, sink and a fridge. The yard is terraced allowing for a cascading water feature. Basketball court and putting green. Fresh paint on Interior and Exterior (Elastomeric coating) To many other features to mention. All this on more than an acre make this a private retreat and a must see! Seller is a current NV Licensee
Last Agent to Sell the Property
Haute Properties NV License #S.187286 Listed on: 09/18/2020

Home Details
Home Type
- Single Family
Est. Annual Taxes
- $6,029
Year Built
- Built in 2002
Lot Details
- 1.32 Acre Lot
- Property fronts a private road
- Cul-De-Sac
- Back Yard Fenced
- Landscaped
- Corner Lot
- Level Lot
- Open Lot
- Front and Back Yard Sprinklers
- Sprinklers on Timer
- Property is zoned NUD
HOA Fees
- $65 Monthly HOA Fees
Parking
- 3 Car Attached Garage
- Garage Door Opener
Property Views
- Golf Course
- Woods
- Mountain
- Desert
- Valley
Home Design
- Brick or Stone Mason
- Pitched Roof
- Tile Roof
- Stick Built Home
- Stucco
Interior Spaces
- 4,385 Sq Ft Home
- 1-Story Property
- Central Vacuum
- High Ceiling
- Ceiling Fan
- Double Pane Windows
- Low Emissivity Windows
- Vinyl Clad Windows
- Blinds
- Aluminum Window Frames
- Mud Room
- Entrance Foyer
- Family Room with Fireplace
- 2 Fireplaces
- Great Room
- Separate Formal Living Room
- Finished Basement
- Crawl Space
Kitchen
- Breakfast Area or Nook
- Breakfast Bar
- Double Oven
- Gas Cooktop
- Microwave
- Dishwasher
- No Kitchen Appliances
- Kitchen Island
- Disposal
Flooring
- Wood
- Carpet
- Concrete
- Porcelain Tile
Bedrooms and Bathrooms
- 5 Bedrooms
- Fireplace in Primary Bedroom
- Walk-In Closet
- 4 Full Bathrooms
- Dual Sinks
- Primary Bathroom includes a Walk-In Shower
- Garden Bath
Laundry
- Laundry Room
- Sink Near Laundry
- Laundry Cabinets
- Shelves in Laundry Area
Home Security
- Security System Leased
- Intercom
- Fire and Smoke Detector
Outdoor Features
- Deck
- Patio
- Gazebo
- Built-In Barbecue
Schools
- Van Gorder Elementary School
- Shaw Middle School
- Spanish Springs High School
Utilities
- Cooling Available
- Forced Air Heating System
- Heating System Uses Natural Gas
- Tankless Water Heater
- Gas Water Heater
- Phone Available
- Satellite Dish
- Cable TV Available
Listing and Financial Details
- Home warranty included in the sale of the property
- Assessor Parcel Number 52013008
Community Details
Overview
- $250 HOA Transfer Fee
- Sierra North Associa Association, Phone Number (775) 626-7333
- Maintained Community
- The community has rules related to covenants, conditions, and restrictions
- Greenbelt
Security
- Security Service
Ownership History
Purchase Details
Purchase Details
Home Financials for this Owner
Home Financials are based on the most recent Mortgage that was taken out on this home.Purchase Details
Purchase Details
Home Financials for this Owner
Home Financials are based on the most recent Mortgage that was taken out on this home.Purchase Details
Home Financials for this Owner
Home Financials are based on the most recent Mortgage that was taken out on this home.Purchase Details
Home Financials for this Owner
Home Financials are based on the most recent Mortgage that was taken out on this home.Similar Homes in Sparks, NV
Home Values in the Area
Average Home Value in this Area
Purchase History
| Date | Type | Sale Price | Title Company |
|---|---|---|---|
| Bargain Sale Deed | -- | None Listed On Document | |
| Bargain Sale Deed | $1,100,000 | Stewart Title | |
| Bargain Sale Deed | $1,100,000 | Stewart Title | |
| Bargain Sale Deed | $1,040,000 | Western Title Company | |
| Bargain Sale Deed | $500,000 | First American Title | |
| Bargain Sale Deed | $109,000 | First American Title |
Mortgage History
| Date | Status | Loan Amount | Loan Type |
|---|---|---|---|
| Previous Owner | $880,000 | New Conventional | |
| Previous Owner | $50,000 | Credit Line Revolving | |
| Previous Owner | $548,000 | Fannie Mae Freddie Mac | |
| Previous Owner | $100,000 | Stand Alone Second | |
| Previous Owner | $360,000 | Construction | |
| Closed | $400,000 | No Value Available |
Property History
| Date | Event | Price | Change | Sq Ft Price |
|---|---|---|---|---|
| 11/15/2023 11/15/23 | Sold | $1,100,000 | -8.3% | $251 / Sq Ft |
| 10/02/2023 10/02/23 | Pending | -- | -- | -- |
| 09/09/2023 09/09/23 | Price Changed | $1,199,000 | -3.3% | $273 / Sq Ft |
| 08/29/2023 08/29/23 | Price Changed | $1,240,000 | -3.9% | $283 / Sq Ft |
| 08/09/2023 08/09/23 | For Sale | $1,290,000 | +24.0% | $294 / Sq Ft |
| 11/06/2020 11/06/20 | Sold | $1,040,000 | +4.5% | $237 / Sq Ft |
| 09/25/2020 09/25/20 | Pending | -- | -- | -- |
| 09/18/2020 09/18/20 | For Sale | $995,000 | -- | $227 / Sq Ft |
Tax History Compared to Growth
Tax History
| Year | Tax Paid | Tax Assessment Tax Assessment Total Assessment is a certain percentage of the fair market value that is determined by local assessors to be the total taxable value of land and additions on the property. | Land | Improvement |
|---|---|---|---|---|
| 2025 | $6,984 | $301,931 | $56,000 | $245,931 |
| 2024 | $6,984 | $295,411 | $47,250 | $248,161 |
| 2023 | $5,562 | $281,850 | $47,250 | $234,600 |
| 2022 | $5,458 | $241,870 | $46,550 | $195,320 |
| 2021 | $5,331 | $235,919 | $41,405 | $194,514 |
| 2020 | $6,209 | $236,199 | $41,178 | $195,021 |
| 2019 | $6,029 | $227,941 | $38,675 | $189,266 |
| 2018 | $5,853 | $222,897 | $38,063 | $184,834 |
| 2017 | $5,687 | $215,436 | $34,650 | $180,786 |
| 2016 | $5,539 | $205,194 | $28,875 | $176,319 |
| 2015 | $5,532 | $201,626 | $27,893 | $173,733 |
| 2014 | $5,371 | $169,611 | $21,000 | $148,611 |
| 2013 | -- | $137,700 | $16,800 | $120,900 |
Agents Affiliated with this Home
-
Jim & Linda Christensen

Seller's Agent in 2023
Jim & Linda Christensen
RE/MAX
(408) 859-9322
5 in this area
85 Total Sales
-
Harmony Hobbs

Buyer's Agent in 2023
Harmony Hobbs
Ferrari-Lund Real Estate Reno
(775) 846-0922
4 in this area
9 Total Sales
-
James Farley
J
Seller's Agent in 2020
James Farley
Haute Properties NV
(775) 690-8903
2 in this area
6 Total Sales
-
Lee Stevens

Buyer's Agent in 2020
Lee Stevens
Real Broker LLC
(775) 527-4134
8 in this area
161 Total Sales
Map
Source: Northern Nevada Regional MLS
MLS Number: 200013145
APN: 520-130-08
- 6131 Axis Dr
- 5680 Falcon Ridge Ct
- 6060 Cielo Cir
- 6140 Ingleston Dr Unit 525
- 6090 Ingleston Dr Unit 925
- 3181 Ten Mile Dr
- 6141 Ingleston Dr Unit 821
- 2293 Old Waverly Dr
- 2299 Old Waverly Dr
- 6302 Cokenee Ct
- 2317 Old Waverly Dr
- 5439 Marblestone Ct
- 6355 Rey Del Sierra Dr
- 6367 Rey Del Sierra Dr
- 6464 Media Ct Unit 17D
- 5469 Fossilstone Ct
- 5410 Cactus Quartz Ct
- 5419 Fossilstone Dr
- 2349 Dodge Dr
- 6577 Angels Orchard Dr
