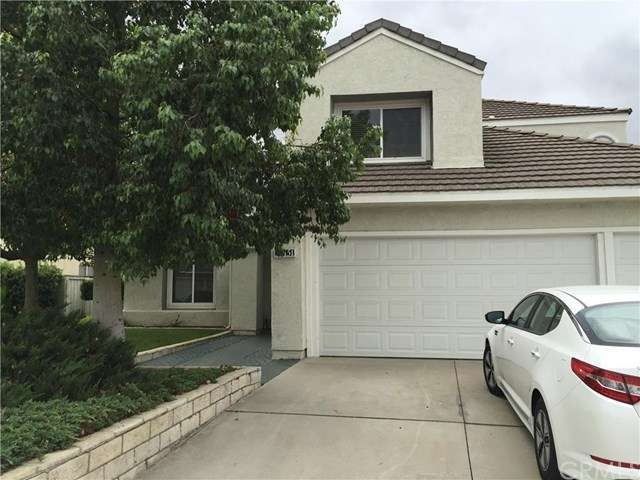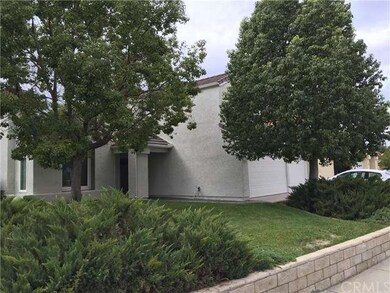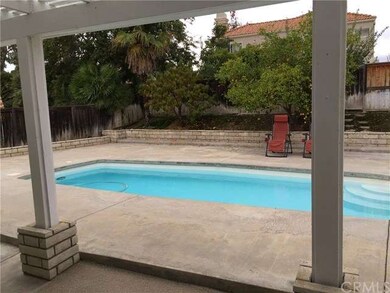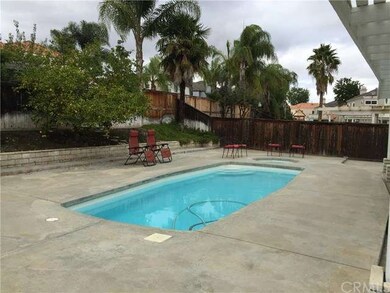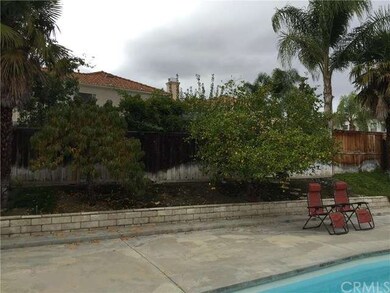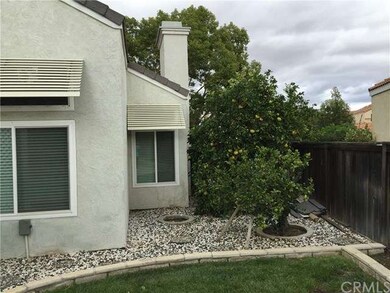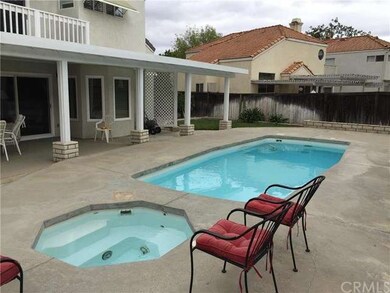
30151 Via Amante Menifee, CA 92584
Menifee Lakes NeighborhoodHighlights
- Filtered Pool
- Property is near a park
- Outdoor Cooking Area
- Primary Bedroom Suite
- Lawn
- Covered patio or porch
About This Home
As of September 2016LOVELY MENIFEE LAKES POOL HOME - Welcome home to Menifee Lakes, the highly sought after community close to the freeway, convenient to shopping and home to award winning schools. This beautiful home has been well cared for and features a spacious living room and formal dining room. Kitchen has a breakfast bar and a cute breakfast nook that is surrounded by windows, overlooking the sparkling pool. Cozy fireplaces are in both living room and family room. There are four room bedrooms upstairs with built in drawers and closet organizers. There is also a spacious storage closet off one of the bedrooms. The third car garage has been converted into a large room and could be used as a den/office or 5th bedroom! The pool and spa are immaculate and multiple fruit trees adorn the back yard. This home had major energy upgrades about 18 months ago including triple paned windows, new top of the line furnace and air conditioner as well as pool pump, heater and filter units. It it located conveniently close to all schools, Mt. San Jacinto College and a public golf course. The HOA amenities include an beautiful lake, lake privileges, paddle boats, walking trails, pool with a waterslide, park with BBQ and playground.
Last Buyer's Agent
David Serpa
eXp Realty of California, Inc. License #01944761

Home Details
Home Type
- Single Family
Est. Annual Taxes
- $4,894
Year Built
- Built in 1990
Lot Details
- 6,098 Sq Ft Lot
- Landscaped
- Level Lot
- Front and Back Yard Sprinklers
- Lawn
- Back and Front Yard
HOA Fees
- $48 Monthly HOA Fees
Parking
- 2 Car Attached Garage
Interior Spaces
- 2,207 Sq Ft Home
- Triple Pane Windows
- ENERGY STAR Qualified Windows
- Insulated Windows
- Formal Entry
- Family Room with Fireplace
- Living Room with Fireplace
- Dining Room
- Utility Room
Kitchen
- Breakfast Area or Nook
- Breakfast Bar
Bedrooms and Bathrooms
- 4 Bedrooms
- All Upper Level Bedrooms
- Primary Bedroom Suite
- Walk-In Closet
Eco-Friendly Details
- Energy-Efficient HVAC
- ENERGY STAR Qualified Equipment for Heating
- Energy-Efficient Thermostat
Pool
- Filtered Pool
- Heated In Ground Pool
- Heated Spa
- In Ground Spa
- Gas Heated Pool
- Saltwater Pool
Outdoor Features
- Covered patio or porch
Location
- Property is near a park
- Suburban Location
Utilities
- Cooling System Powered By Gas
- High Efficiency Air Conditioning
- Forced Air Heating and Cooling System
- High Efficiency Heating System
- Heating System Uses Natural Gas
- High-Efficiency Water Heater
Listing and Financial Details
- Tax Lot 205
- Tax Tract Number 22130
- Assessor Parcel Number 364095015
Community Details
Overview
- Menifee Lakes Association
Amenities
- Outdoor Cooking Area
- Community Barbecue Grill
- Picnic Area
Recreation
- Community Playground
- Community Pool
- Hiking Trails
- Bike Trail
Ownership History
Purchase Details
Home Financials for this Owner
Home Financials are based on the most recent Mortgage that was taken out on this home.Purchase Details
Home Financials for this Owner
Home Financials are based on the most recent Mortgage that was taken out on this home.Purchase Details
Home Financials for this Owner
Home Financials are based on the most recent Mortgage that was taken out on this home.Purchase Details
Home Financials for this Owner
Home Financials are based on the most recent Mortgage that was taken out on this home.Map
Similar Homes in the area
Home Values in the Area
Average Home Value in this Area
Purchase History
| Date | Type | Sale Price | Title Company |
|---|---|---|---|
| Grant Deed | $350,000 | Title 365 | |
| Interfamily Deed Transfer | -- | None Available | |
| Interfamily Deed Transfer | -- | Northern Counties Title | |
| Grant Deed | -- | Commonwealth Land Title |
Mortgage History
| Date | Status | Loan Amount | Loan Type |
|---|---|---|---|
| Open | $386,647 | VA | |
| Closed | $397,705 | VA | |
| Closed | $283,419 | VA | |
| Previous Owner | $158,500 | New Conventional | |
| Previous Owner | $173,600 | Stand Alone First | |
| Previous Owner | $60,000 | Credit Line Revolving | |
| Previous Owner | $156,250 | Stand Alone First | |
| Previous Owner | $103,500 | No Value Available |
Property History
| Date | Event | Price | Change | Sq Ft Price |
|---|---|---|---|---|
| 05/22/2025 05/22/25 | For Sale | $644,900 | 0.0% | $268 / Sq Ft |
| 05/22/2025 05/22/25 | Price Changed | $644,900 | +84.3% | $268 / Sq Ft |
| 09/02/2016 09/02/16 | Sold | $349,900 | 0.0% | $159 / Sq Ft |
| 07/19/2016 07/19/16 | Price Changed | $350,000 | 0.0% | $159 / Sq Ft |
| 07/07/2016 07/07/16 | Price Changed | $349,900 | +0.1% | $159 / Sq Ft |
| 05/13/2016 05/13/16 | Price Changed | $349,650 | 0.0% | $158 / Sq Ft |
| 04/29/2016 04/29/16 | Price Changed | $349,750 | -0.1% | $158 / Sq Ft |
| 03/25/2016 03/25/16 | Price Changed | $350,000 | -1.4% | $159 / Sq Ft |
| 03/18/2016 03/18/16 | Price Changed | $355,000 | -0.8% | $161 / Sq Ft |
| 01/28/2016 01/28/16 | Price Changed | $358,000 | -0.6% | $162 / Sq Ft |
| 11/11/2015 11/11/15 | For Sale | $360,000 | -- | $163 / Sq Ft |
Tax History
| Year | Tax Paid | Tax Assessment Tax Assessment Total Assessment is a certain percentage of the fair market value that is determined by local assessors to be the total taxable value of land and additions on the property. | Land | Improvement |
|---|---|---|---|---|
| 2023 | $4,894 | $390,314 | $117,092 | $273,222 |
| 2022 | $4,866 | $382,662 | $114,797 | $267,865 |
| 2021 | $4,783 | $375,160 | $112,547 | $262,613 |
| 2020 | $4,712 | $371,314 | $111,393 | $259,921 |
| 2019 | $4,607 | $364,034 | $109,209 | $254,825 |
| 2018 | $4,418 | $356,897 | $107,069 | $249,828 |
| 2017 | $4,346 | $349,900 | $104,970 | $244,930 |
| 2016 | $7,684 | $287,682 | $79,247 | $208,435 |
| 2015 | $7,680 | $283,362 | $78,057 | $205,305 |
| 2014 | $7,579 | $277,814 | $76,529 | $201,285 |
Source: California Regional Multiple Listing Service (CRMLS)
MLS Number: SW15245953
APN: 364-095-015
- 30059 Calle Pompeii
- 30027 Via Amante
- 28751 Broadstone Way
- 30309 Calle Belcanto
- 28679 Corte Capri
- 28820 Champions Dr
- 29890 Westlink Dr
- 28387 Inverness Ct
- 28570 Sand Island Way
- 28582 Sand Island Way
- 28446 Champions Dr
- 28289 Valombrosa Dr
- 30272 Tattersail Way
- 30604 Blue Lagoon Cir
- 28789 Mill Bridge Dr
- 28594 Moon Shadow Dr
- 29010 Camino Alcala
- 30571 Spring Lake Way
- 28399 Long Meadow Dr
- 28142 Orangegrove Ave
