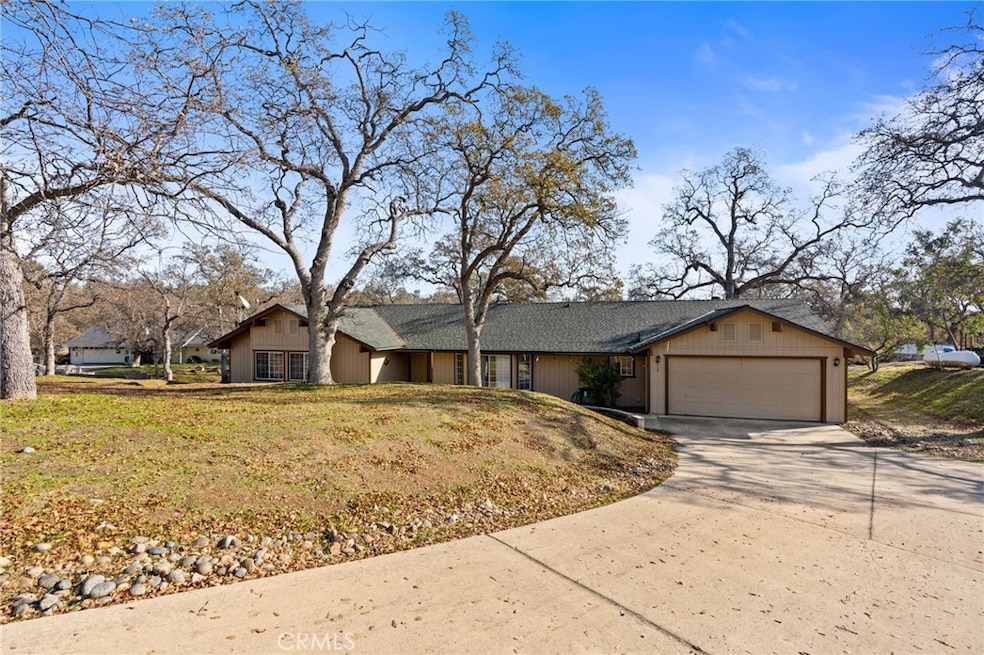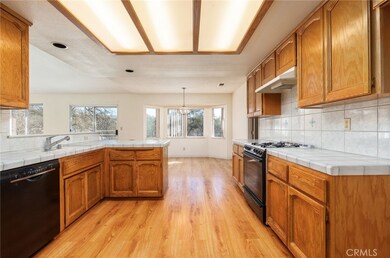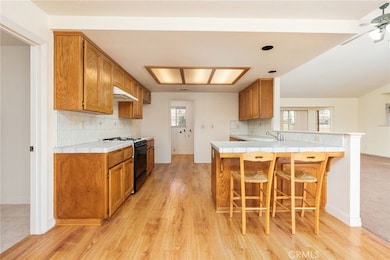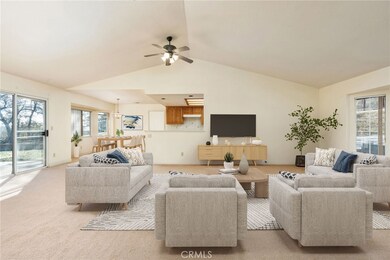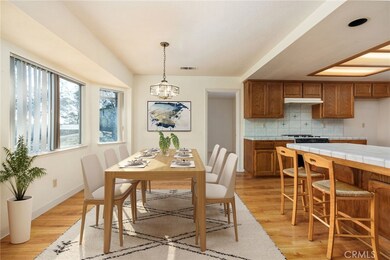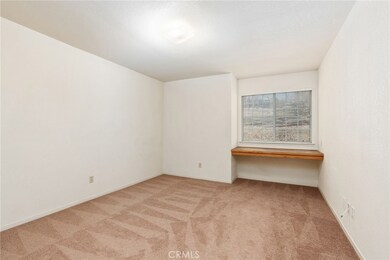
30159 Horseshoe Dr Coarsegold, CA 93614
Estimated payment $2,576/month
Highlights
- Golf Course Community
- Primary Bedroom Suite
- Community Lake
- Fishing
- View of Hills
- Clubhouse
About This Home
Please accept the seller's invitation to enjoy a visit to view this lovely, expansive 3bedroom 2 bathroom with bonus room, single story home in the Sierra Foothills. Imagine living in a resort like community, offering a golf course, tennis and pickle ball courts, a swimming pool Club House and two restaurants. Oh! Don't forget the lakes for canoeing, kayaking paddle boarding and fishing. It's Yosemite Lakes Park! The home is situated on a lot that is just slightly over an acre. It has an oversize 2 car garage with work space with storage and a separate attached storage shed. Prepare to feel right at home as soon as you walk through the front door. Retirement home?.. Yes. Vacation Home?.. Of course. Bonus.. Less than an hour from glorious peace and tranquility of Yosemite National Park.
Listing Agent
Intero Real Estate Services Brokerage Email: rpatereau@intero.com License #01354301 Listed on: 03/06/2025

Home Details
Home Type
- Single Family
Est. Annual Taxes
- $2,387
Year Built
- Built in 1997
Lot Details
- 1.1 Acre Lot
- Gentle Sloping Lot
- Density is up to 1 Unit/Acre
HOA Fees
- $167 Monthly HOA Fees
Parking
- 2 Car Direct Access Garage
- Parking Available
- Front Facing Garage
- Single Garage Door
- Garage Door Opener
- Driveway Down Slope From Street
Property Views
- Hills
- Neighborhood
Home Design
- Planned Development
- Slab Foundation
- Composition Roof
Interior Spaces
- 1,914 Sq Ft Home
- 1-Story Property
- Cathedral Ceiling
- Ceiling Fan
- Double Pane Windows
- Bonus Room
- Utility Room
- Laundry Room
Kitchen
- Eat-In Kitchen
- Breakfast Bar
- Walk-In Pantry
- Gas Oven
- Free-Standing Range
- Propane Range
- Range Hood
- Ceramic Countertops
Flooring
- Carpet
- Tile
- Vinyl
Bedrooms and Bathrooms
- 3 Main Level Bedrooms
- Primary Bedroom Suite
- 2 Full Bathrooms
- Tile Bathroom Countertop
- Makeup or Vanity Space
- Dual Vanity Sinks in Primary Bathroom
- <<tubWithShowerToken>>
- Walk-in Shower
- Closet In Bathroom
Home Security
- Carbon Monoxide Detectors
- Fire and Smoke Detector
- Termite Clearance
Outdoor Features
- Slab Porch or Patio
- Shed
Utilities
- Evaporated cooling system
- Forced Air Heating System
- Propane Water Heater
Listing and Financial Details
- Assessor Parcel Number 092330039000
- Seller Considering Concessions
Community Details
Overview
- Yosemite Lakes HOA, Phone Number (559) 658-7451
- Grand Manor HOA
- Community Lake
- Foothills
Amenities
- Clubhouse
Recreation
- Golf Course Community
- Tennis Courts
- Community Pool
- Fishing
- Park
- Hiking Trails
- Bike Trail
Map
Home Values in the Area
Average Home Value in this Area
Tax History
| Year | Tax Paid | Tax Assessment Tax Assessment Total Assessment is a certain percentage of the fair market value that is determined by local assessors to be the total taxable value of land and additions on the property. | Land | Improvement |
|---|---|---|---|---|
| 2025 | $2,387 | $238,656 | $64,533 | $174,123 |
| 2023 | $2,387 | $229,390 | $62,028 | $167,362 |
| 2022 | $2,333 | $224,893 | $60,812 | $164,081 |
| 2021 | $2,285 | $220,484 | $59,620 | $160,864 |
| 2020 | $2,276 | $218,224 | $59,009 | $159,215 |
| 2019 | $2,235 | $213,946 | $57,852 | $156,094 |
| 2018 | $2,185 | $209,752 | $56,718 | $153,034 |
| 2017 | $2,152 | $205,640 | $55,606 | $150,034 |
| 2016 | $2,078 | $201,609 | $54,516 | $147,093 |
| 2015 | $2,046 | $198,582 | $53,698 | $144,884 |
| 2014 | $2,016 | $194,693 | $52,647 | $142,046 |
Property History
| Date | Event | Price | Change | Sq Ft Price |
|---|---|---|---|---|
| 06/25/2025 06/25/25 | Price Changed | $378,000 | -5.3% | $197 / Sq Ft |
| 05/19/2025 05/19/25 | For Sale | $399,000 | 0.0% | $208 / Sq Ft |
| 05/19/2025 05/19/25 | Off Market | $399,000 | -- | -- |
| 12/07/2024 12/07/24 | For Sale | $399,000 | -- | $208 / Sq Ft |
Purchase History
| Date | Type | Sale Price | Title Company |
|---|---|---|---|
| Interfamily Deed Transfer | -- | None Available | |
| Interfamily Deed Transfer | -- | None Available | |
| Grant Deed | $185,000 | Chicago Title Company |
About the Listing Agent

I'm an experienced and time-tested Real Estate agent with Intero Real Estate Services in Gilroy, CA. and a proud Gilroy resident since 1981. A husband of one, a father of two, a grandfather of two. A United State Marine Corps veteran. A Gilroy Rotarian and a Chamber of Commerce member for over32 years. Having, since 2001, experienced and persevered through market fluctuations brought about by the Dotcom bust. The insane panic buying of the: everybody qualifies for a home loan debacle,
Rick's Other Listings
Source: California Regional Multiple Listing Service (CRMLS)
MLS Number: MD25046849
APN: 092-330-039
- 41763 Horseshoe Way
- 30270 Corral Dr
- 42112 Colt Way
- 29997 Corral Dr
- 42197 Wild Stallion Way
- 29865 Horseshoe Dr
- 30492 Corral Dr
- 30015 Stetson Dr
- 1203 Corral Dr
- 41345 Lilley Mountain Dr
- 30674 Titan Dr
- 0 Lot 895 John Muir Dr
- 0 John Muir Dr Unit 625326
- 41849 John Muir Dr
- 42617 John Muir Dr
- 42485 John Muir Dr
- 30426 Stetson Dr
- 42612 John Muir Dr
- 0 Horseshoe Dr Unit FR23145006
- 0 Holiday Dr Unit 550339
- 37621 Ravensbrook Way
- 49484 Road 426
- 16750 Anaconda Rd
- 41438 Avenue 14
- 350 Wishon Ave W
- 1157 Blue Oak Ln W
- 390 Traverse Dr S
- 598 Crescent Ln
- 299 Talus Way S
- 1462 E Via Giglio Dr
- 11233 N Alicante Dr
- 1234 E Copper Ave
- 2445 E Copper Ave
- 2846 E Tamarind Dr
- 1725 E Cleveland Ave
- 2290 E Carter Ave
- 0 Ave 19 1 2 Unit 628921
- 0 Ave 19 1 2 Unit 628918
- 966 E Sutton Dr
- 561 W Behymer Ave
