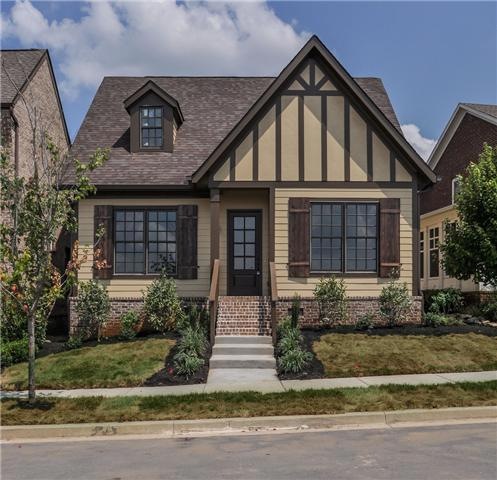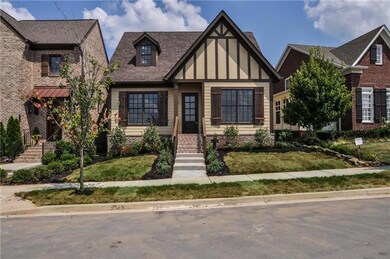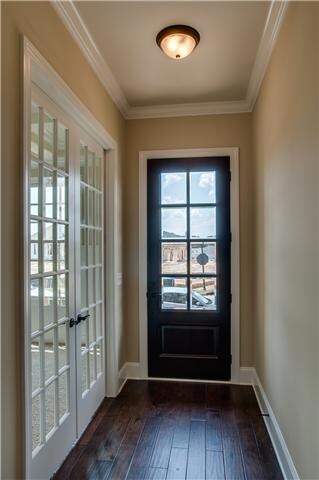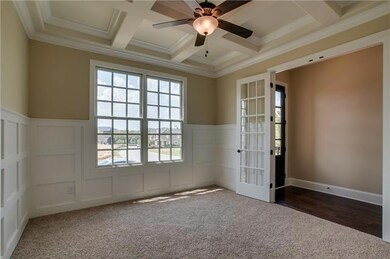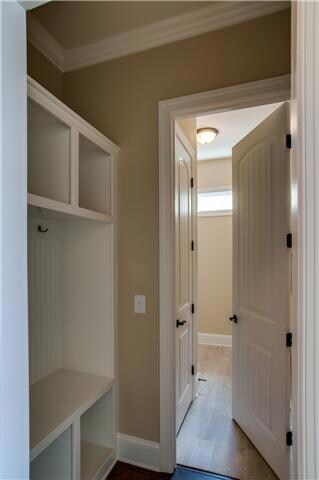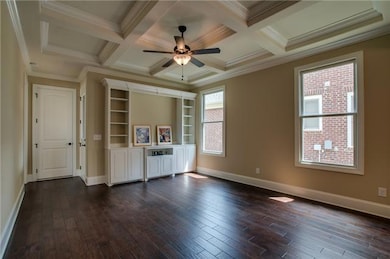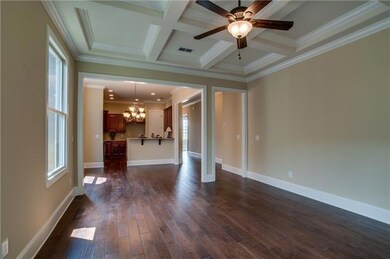
3016 Americus Dr Thompson's Station, TN 37179
Estimated Value: $586,594 - $728,000
Highlights
- Fitness Center
- Clubhouse
- Wood Flooring
- Winstead Elementary School Rated A
- Traditional Architecture
- Community Pool
About This Home
As of September 20123 BR, 2BA, with office! Hardwood floors, granite countertops, laundry room.10 ft ceilings, 8 ft doors, sep shower and double sinks in MBA, covered back porch, irrigation,plan subject to change NEW pictures added
Last Agent to Sell the Property
Christy Tudor
Listed on: 03/06/2012
Home Details
Home Type
- Single Family
Est. Annual Taxes
- $295
Year Built
- Built in 2012
Lot Details
- 5,227 Sq Ft Lot
- Lot Dimensions are 32 x 137
Parking
- 2 Car Attached Garage
- Garage Door Opener
Home Design
- Traditional Architecture
- Brick Exterior Construction
- Shingle Roof
Interior Spaces
- 1,860 Sq Ft Home
- Property has 1 Level
- Ceiling Fan
- ENERGY STAR Qualified Windows
- Storage
- Crawl Space
Kitchen
- Microwave
- Disposal
Flooring
- Wood
- Carpet
- Tile
Bedrooms and Bathrooms
- 3 Main Level Bedrooms
- Walk-In Closet
- 2 Full Bathrooms
Outdoor Features
- Covered Deck
Schools
- Winstead Elementary School
- Heritage Middle School
- Independence High School
Utilities
- Cooling Available
- Central Heating
- Underground Utilities
Listing and Financial Details
- Tax Lot 37
- Assessor Parcel Number 094132I B 01200 00004132I
Community Details
Recreation
- Community Playground
- Fitness Center
- Community Pool
- Park
Additional Features
- Tollgate Village Sec 2 Subdivision
- Clubhouse
Ownership History
Purchase Details
Purchase Details
Home Financials for this Owner
Home Financials are based on the most recent Mortgage that was taken out on this home.Purchase Details
Similar Homes in the area
Home Values in the Area
Average Home Value in this Area
Purchase History
| Date | Buyer | Sale Price | Title Company |
|---|---|---|---|
| Warnock Phebe Erwin | -- | None Available | |
| The Rubin Group Llc | $45,000 | None Available | |
| Renasant Bank | $1,279,965 | None Available |
Mortgage History
| Date | Status | Borrower | Loan Amount |
|---|---|---|---|
| Open | Warnock David W | $159,900 | |
| Closed | The Rubin Group Llc | $190,000 |
Property History
| Date | Event | Price | Change | Sq Ft Price |
|---|---|---|---|---|
| 09/29/2012 09/29/12 | Sold | $279,900 | +1.4% | $150 / Sq Ft |
| 08/29/2012 08/29/12 | Pending | -- | -- | -- |
| 03/06/2012 03/06/12 | For Sale | $275,900 | -- | $148 / Sq Ft |
Tax History Compared to Growth
Tax History
| Year | Tax Paid | Tax Assessment Tax Assessment Total Assessment is a certain percentage of the fair market value that is determined by local assessors to be the total taxable value of land and additions on the property. | Land | Improvement |
|---|---|---|---|---|
| 2024 | $1,830 | $92,300 | $18,750 | $73,550 |
| 2023 | $1,830 | $92,300 | $18,750 | $73,550 |
| 2022 | $1,830 | $92,300 | $18,750 | $73,550 |
| 2021 | $1,830 | $92,300 | $18,750 | $73,550 |
| 2020 | $1,774 | $76,350 | $16,250 | $60,100 |
| 2019 | $1,774 | $76,350 | $16,250 | $60,100 |
| 2018 | $1,721 | $76,350 | $16,250 | $60,100 |
| 2017 | $1,705 | $76,350 | $16,250 | $60,100 |
| 2016 | $1,682 | $76,350 | $16,250 | $60,100 |
| 2015 | -- | $62,850 | $12,500 | $50,350 |
| 2014 | -- | $62,850 | $12,500 | $50,350 |
Agents Affiliated with this Home
-

Seller's Agent in 2012
Christy Tudor
-
Jeanne Fedoryshyn

Buyer's Agent in 2012
Jeanne Fedoryshyn
Benchmark Realty, LLC
(615) 423-3284
1 in this area
18 Total Sales
Map
Source: Realtracs
MLS Number: 1344017
APN: 132I-B-012.00
- 2984 Americus Dr
- 2968 Americus Dr
- 2000 Newark Ln Unit G303
- 2000 Newark Ln Unit F200
- 2000 Newark Ln Unit G203
- 3064 Americus Dr
- 2021 Bungalow Dr
- 3874 Somers Ln
- 3227 Vinemont Dr
- 3117 Hazelton Dr
- 3216 Vinemont Dr
- 3228 Vinemont Dr
- 3171 Setting Sun Dr Unit 202
- 3171 Setting Sun Dr Unit 307
- 3171 Setting Sun Dr Unit 302
- 3171 Setting Sun Dr Unit 305
- 3171 Setting Sun Dr Unit 102
- 3171 Setting Sun Dr Unit 103
- 3171 Setting Sun Dr Unit 306
- 3171 Setting Sun Dr Unit 107
- 3016 Americus Dr
- 3012 Americus Dr
- 3012 Americus Dr Unit 3012
- 3020 Americus Dr
- 3008 Americus Dr
- 3024 Americus Dr
- 2779 Americus Drive Lot 1455
- 3004 Americus Dr
- 3028 Americus Dr
- 3000 Americus Dr
- 3144 Natoma Cir
- 3032 Americus Dr
- 2996 Americus Dr
- 3140 Natoma Cir
- 3148 Natoma Cir
- 3025 Americus Dr
- 3029 Americus Dr
- 3036 Americus Dr
- 2992 Americus Dr
- 3009 Americus Dr
