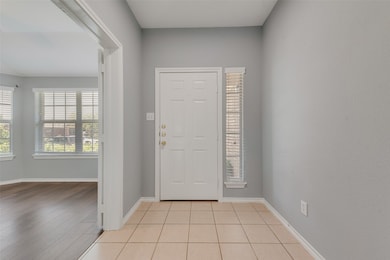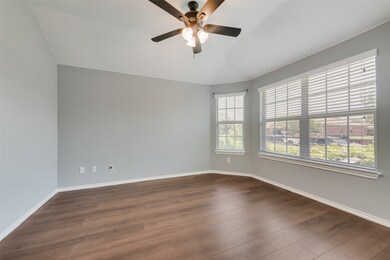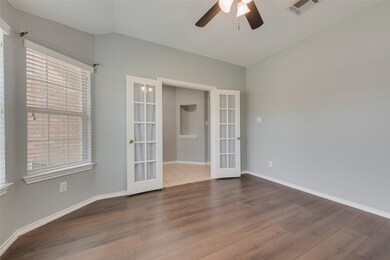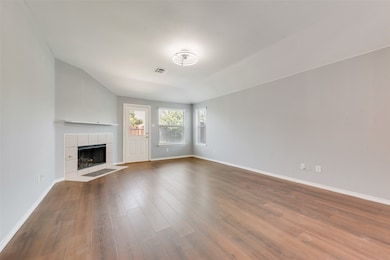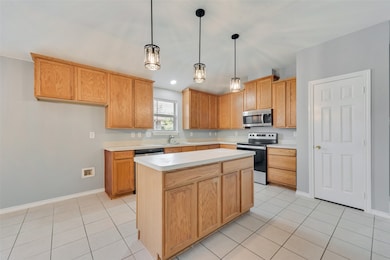
Estimated payment $2,797/month
Highlights
- 2 Car Attached Garage
- Walk-In Closet
- 1-Story Property
- R V Groves Elementary School Rated A
About This Home
Welcome to this beautifully maintained single-story home located in the highly sought-after Sage Creek community of Wylie. With 4 bedrooms, 2 full bathrooms, a dedicated home office, and over 2,000 sq ft of living space, this home blends comfort, function, and style.
The open floor plan features a spacious living area with a cozy gas-start fireplace and a bright, eat-in kitchen complete with a center island. Fresh interior paint, brand-new carpet, and tile in high-traffic areas ensure a move-in ready experience. The private primary suite offers a relaxing retreat with a garden tub, separate shower, dual vanities, and a large walk-in closet.
Recent upgrades include a newly replaced roof and gutters, along with a freshly stained privacy fence, adding peace of mind and curb appeal. The backyard is perfect for entertaining, pets, or play.
Located in a quiet, established neighborhood with parks, trails, and access to top-rated Wylie ISD schools, this home is the perfect blend of quality and convenience.
Home Details
Home Type
- Single Family
Est. Annual Taxes
- $7,407
Year Built
- Built in 2004
Lot Details
- 7,841 Sq Ft Lot
HOA Fees
- $43 Monthly HOA Fees
Parking
- 2 Car Attached Garage
- 2 Carport Spaces
Interior Spaces
- 2,033 Sq Ft Home
- 1-Story Property
- Fireplace With Gas Starter
Kitchen
- Electric Range
- Microwave
- Dishwasher
- Disposal
Bedrooms and Bathrooms
- 4 Bedrooms
- Walk-In Closet
- 2 Full Bathrooms
Schools
- Groves Elementary School
- Wylie High School
Community Details
- Association fees include management
- Principal Management Association
- Sage Creek Ph Vii Subdivision
Listing and Financial Details
- Legal Lot and Block 12 / G
- Assessor Parcel Number R815800G01201
Map
Home Values in the Area
Average Home Value in this Area
Tax History
| Year | Tax Paid | Tax Assessment Tax Assessment Total Assessment is a certain percentage of the fair market value that is determined by local assessors to be the total taxable value of land and additions on the property. | Land | Improvement |
|---|---|---|---|---|
| 2023 | $7,407 | $369,424 | $95,000 | $274,424 |
| 2022 | $7,771 | $354,231 | $95,000 | $259,231 |
| 2021 | $6,392 | $273,684 | $70,000 | $203,684 |
| 2020 | $6,048 | $243,575 | $60,000 | $183,575 |
| 2019 | $6,465 | $245,999 | $60,000 | $185,999 |
| 2018 | $6,140 | $228,000 | $60,000 | $168,000 |
| 2017 | $6,137 | $227,900 | $55,000 | $172,900 |
| 2016 | $5,595 | $201,375 | $45,000 | $156,375 |
| 2015 | $4,572 | $178,740 | $35,000 | $143,740 |
Property History
| Date | Event | Price | Change | Sq Ft Price |
|---|---|---|---|---|
| 07/04/2025 07/04/25 | Price Changed | $385,800 | -2.5% | $190 / Sq Ft |
| 06/21/2025 06/21/25 | For Sale | $395,800 | 0.0% | $195 / Sq Ft |
| 06/07/2020 06/07/20 | Rented | $1,750 | 0.0% | -- |
| 05/07/2020 05/07/20 | Under Contract | -- | -- | -- |
| 04/29/2020 04/29/20 | For Rent | $1,750 | -- | -- |
Purchase History
| Date | Type | Sale Price | Title Company |
|---|---|---|---|
| Vendors Lien | -- | None Available | |
| Interfamily Deed Transfer | -- | Servicelink | |
| Warranty Deed | -- | Stnt |
Mortgage History
| Date | Status | Loan Amount | Loan Type |
|---|---|---|---|
| Open | $170,925 | New Conventional | |
| Previous Owner | $105,342 | New Conventional | |
| Previous Owner | $116,000 | Purchase Money Mortgage |
Similar Homes in Wylie, TX
Source: North Texas Real Estate Information Systems (NTREIS)
MLS Number: 20974511
APN: R-8158-00G-0120-1
- 3108 Bryce Dr
- 3106 Connor Ln
- 3013 Eastwood Dr
- 3002 Eastwood Dr
- 716 Riverhead Dr
- 3105 Admiral Dr
- 3003 Margot Ct
- 3203 Kingsbrook Dr
- 906 Rockton Dr
- 211 Wooded Creek Ave
- 315 Gum Tree Way
- 3402 Forsythia Dr
- 3302 Eagle Mountain Dr
- 3504 Brookside Dr
- 802 Appalachian Dr
- 3006 Springwell Pkwy
- 3400 Viburnum Dr
- 501 Cave River Dr
- 206 Lakehurst Dr
- 302 Crabapple Dr
- 712 Riverhead Dr
- 206 Lakehurst Dr
- 206 Charleston Dr
- 306 Trenton Dr
- 202 Waterwood Dr
- 201 Waterford Dr
- 1319 Periwinkle Dr
- 404 Creekside Dr
- 3218 Amber Waves Ln
- 729 Steppe Dr
- 3400 Mcmillen Rd
- 3407 Melvin Dr
- 3312 Francis Dr
- 1604 Lincoln Dr
- 604 Tall Grass Trail
- 2906 Wheelhouse Way
- 317 Sycamore Dr
- 2807 Woodland Ct
- 2730 Woodland Ct
- 712 Decatur Way

