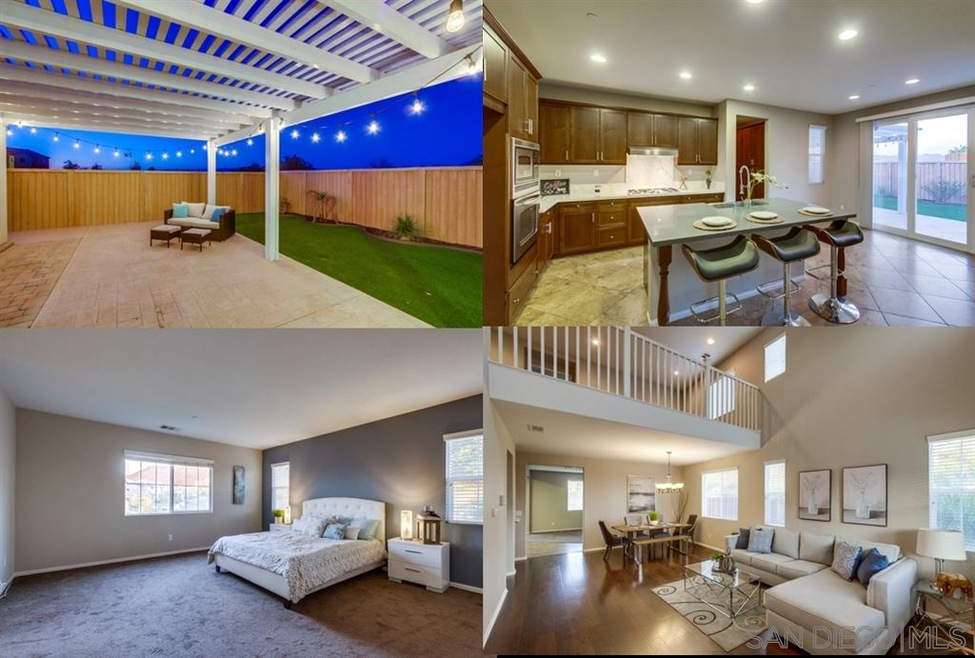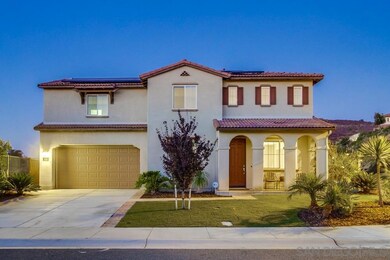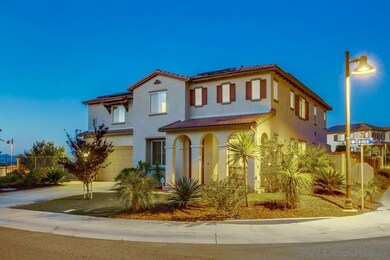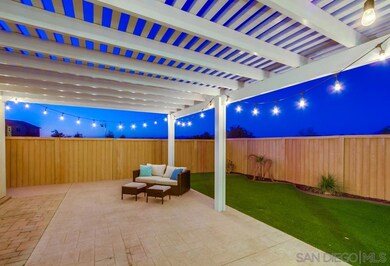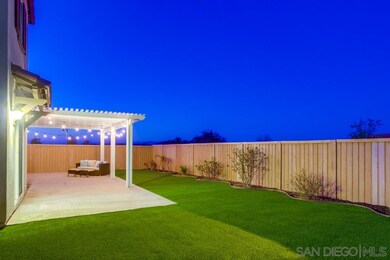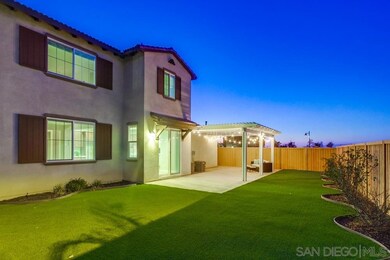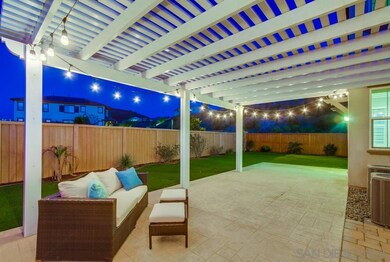
3016 Calico St Santee, CA 92071
Sky Ranch NeighborhoodHighlights
- Main Floor Bedroom
- Loft
- Formal Dining Room
- Santana High School Rated A-
- Breakfast Area or Nook
- 4-minute walk to Sky Ranch Park
About This Home
As of August 2019Click on the Virtual tour to see a floor plan of this prestigious Sky Ranch Community home. From the moment you park in the driveway to the perfectly manicured private backyard, this home will cover everything on your wish list. Step through the front door take in the spacious living and dining area with rich laminate flooring, cathedral high ceilings, accent and picture windows. Step into the amazing chefs kitchen, boasting richly-stained cabinets, large walkin pantry, quartz counters and spacious island Come take a look at this prestigious Sky Ranch Community home. From the moment you park in the driveway to the perfectly manicured private backyard, this home will cover everything on your wishlist. Exit your car and take a deep cleansing breath as you walk to the covered front porch, with arched European style colonnades that protect you from the elements, yet allow full view of the perfectly manicured lawn and neighborhood beyond. Step through the front door and exhale. Welcome to your new home! Take in the spacious open floor plan with rich laminate flooring, cathedral high ceilings, accent and picture windows each with their own recessed shade, soft color palette, chandelier lighting for the dining table, and view of the balcony overhead. Step into the amazing chefs kitchen, complete with tile flooring, richly-stained shaker style cupboards, Large walk-in pantry, quartz counters, large apron style sink, recessed lighting, and matching built-in appliances. The chef in your family will enjoy every opportunity to entertain as the kitchen overlooks an eat in area and the family room with a warming fireplace. Imagine all the celebrations and cherished moments you will celebrate in your new home. For additional convenience the first floor also encompasses a large guest bedroom and guest bathroom. Invite everyone out to the patio where you can all enjoy the private backyard, where the pergola covered patio and perfectly manicured yard awaits each occasion. After the end of another fabulous day retreat to your amazing master suite, perfectly appointed with you in mind with sumptuous carpeting opening to the ensuite bathroom with dual vanities, deep soaking tub and separate shower. Additional entertainment options are also at your fingertips in the large bonus room at the top of the stairs. Each guest and family member will find their own private oasis in the additional bedrooms and guest baths. All of this and a 3 car garage where you and your vehicles are protected from the elements. Come home to everything Santee has to offer, including; well rated schools, parks and recreation destinations, shopping, casual and fine dining and so much more.
Last Agent to Sell the Property
John Reeves
Reef Point Realty, Inc License #01861983 Listed on: 06/27/2019
Home Details
Home Type
- Single Family
Est. Annual Taxes
- $9,349
Year Built
- Built in 2012
Lot Details
- 6,685 Sq Ft Lot
- Property is Fully Fenced
- Level Lot
- Property is zoned R-1:SINGLE
HOA Fees
- $199 Monthly HOA Fees
Parking
- 3 Car Attached Garage
- Garage Door Opener
- Driveway
Home Design
- Clay Roof
- Stucco Exterior
Interior Spaces
- 2,884 Sq Ft Home
- 2-Story Property
- Family Room with Fireplace
- Living Room
- Formal Dining Room
- Loft
- Bonus Room
- Fire Sprinkler System
Kitchen
- Breakfast Area or Nook
- Oven or Range
- Microwave
- Dishwasher
- Disposal
Bedrooms and Bathrooms
- 4 Bedrooms
- Main Floor Bedroom
- Walk-In Closet
Laundry
- Laundry Room
- Gas Dryer Hookup
Utilities
- Separate Water Meter
Community Details
- Association fees include common area maintenance
- Sky Ranch Association, Phone Number (858) 657-2197
Listing and Financial Details
- Assessor Parcel Number 385-430-09-00
Ownership History
Purchase Details
Home Financials for this Owner
Home Financials are based on the most recent Mortgage that was taken out on this home.Purchase Details
Home Financials for this Owner
Home Financials are based on the most recent Mortgage that was taken out on this home.Purchase Details
Home Financials for this Owner
Home Financials are based on the most recent Mortgage that was taken out on this home.Purchase Details
Home Financials for this Owner
Home Financials are based on the most recent Mortgage that was taken out on this home.Purchase Details
Similar Homes in the area
Home Values in the Area
Average Home Value in this Area
Purchase History
| Date | Type | Sale Price | Title Company |
|---|---|---|---|
| Grant Deed | $725,000 | Ticor Title San Diego Branch | |
| Grant Deed | $755,000 | Chicago Title Company | |
| Grant Deed | $625,000 | Chicago Title Company | |
| Corporate Deed | $510,000 | North American Title Company | |
| Grant Deed | $1,234,500 | North American Title Company |
Mortgage History
| Date | Status | Loan Amount | Loan Type |
|---|---|---|---|
| Previous Owner | $515,000 | New Conventional | |
| Previous Owner | $612,200 | VA | |
| Previous Owner | $609,240 | VA | |
| Previous Owner | $613,050 | VA | |
| Previous Owner | $613,538 | VA | |
| Previous Owner | $497,061 | FHA |
Property History
| Date | Event | Price | Change | Sq Ft Price |
|---|---|---|---|---|
| 08/07/2019 08/07/19 | Sold | $725,000 | -3.3% | $251 / Sq Ft |
| 07/24/2019 07/24/19 | Pending | -- | -- | -- |
| 07/18/2019 07/18/19 | Price Changed | $749,900 | 0.0% | $260 / Sq Ft |
| 07/11/2019 07/11/19 | Price Changed | $749,909 | 0.0% | $260 / Sq Ft |
| 07/04/2019 07/04/19 | Price Changed | $749,990 | 0.0% | $260 / Sq Ft |
| 06/27/2019 06/27/19 | For Sale | $749,999 | -0.7% | $260 / Sq Ft |
| 09/29/2017 09/29/17 | Sold | $755,000 | -1.8% | $262 / Sq Ft |
| 08/29/2017 08/29/17 | Pending | -- | -- | -- |
| 08/19/2017 08/19/17 | For Sale | $769,000 | -- | $267 / Sq Ft |
Tax History Compared to Growth
Tax History
| Year | Tax Paid | Tax Assessment Tax Assessment Total Assessment is a certain percentage of the fair market value that is determined by local assessors to be the total taxable value of land and additions on the property. | Land | Improvement |
|---|---|---|---|---|
| 2025 | $9,349 | $792,888 | $310,942 | $481,946 |
| 2024 | $9,349 | $777,343 | $304,846 | $472,497 |
| 2023 | $9,063 | $762,102 | $298,869 | $463,233 |
| 2022 | $9,001 | $747,159 | $293,009 | $454,150 |
| 2021 | $8,880 | $732,510 | $287,264 | $445,246 |
| 2020 | $8,770 | $725,000 | $284,319 | $440,681 |
| 2019 | $9,072 | $770,099 | $302,005 | $468,094 |
| 2018 | $8,967 | $755,000 | $296,084 | $458,916 |
| 2017 | $7,909 | $660,151 | $258,888 | $401,263 |
| 2016 | $7,669 | $647,208 | $253,812 | $393,396 |
| 2015 | $7,567 | $637,487 | $250,000 | $387,487 |
| 2014 | $6,124 | $522,550 | $204,926 | $317,624 |
Agents Affiliated with this Home
-
J
Seller's Agent in 2019
John Reeves
Reef Point Realty, Inc
-
Kyle Whissel

Buyer's Agent in 2019
Kyle Whissel
eXp Realty of California Inc
(619) 618-7997
18 in this area
66 Total Sales
-
Cathy Palme

Seller's Agent in 2017
Cathy Palme
Berkshire Hathaway HomeServices California Properties
(619) 200-7518
49 Total Sales
-
R
Buyer's Agent in 2017
Rj Jenkins
Coldwell Banker Realty
Map
Source: San Diego MLS
MLS Number: 190035445
APN: 385-430-09
- 1110 Calabria St Unit 10
- 1710 Montilla St Unit 99
- 1809 Montilla St Unit 112
- 1705 Montilla St
- 1605 Calabria St
- 8731 Graves Ave Unit 6
- 8731 Graves Ave Unit 42
- 5120 Sevilla St
- 0 Shadow Hill Rd Unit 3 250033504
- 10791 Jeanne Terrace Unit A
- 10794 Jeanne Terrace Unit D
- 10775 Tamar Terrace Unit A
- 6081 Cala Lily St
- 9126 Heatherdale St
- 9158 Heatherdale St
- 9117 Heatherdale St
- 8712 N Magnolia Ave Unit 169
- 8712 N Magnolia Ave Unit 65
- 8712 N Magnolia Ave Unit 177
- 1350 Orange Grove Rd
