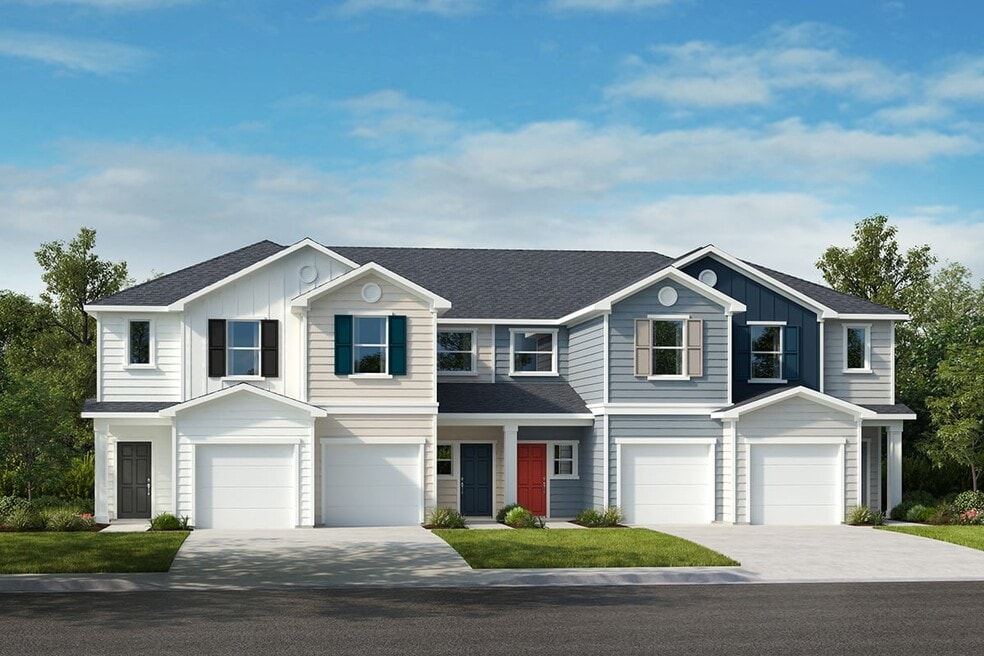
NEW CONSTRUCTION
AVAILABLE NOV 2025
Estimated payment $2,076/month
Total Views
50
3
Beds
2.5
Baths
1,601
Sq Ft
$207
Price per Sq Ft
Highlights
- New Construction
- Green Certified Home
- Dog Park
- Walk-In Pantry
- Trails
About This Home
Experience modern living in this stunning, two-story end unit home, which showcases durable fiber cement siding. Inside, discover an open floor plan with 9-ft. ceilings, luxury vinyl plank flooring and ENERGY STAR certified amenities. The kitchen boasts granite countertops, Whirlpool stainless steel appliances and 42-in. upper cabinets with crown molding. Cabinet door hardware throughout adds a touch of elegance. Enjoy comfort and functionality in every corner of this thoughtfully designed home. See sales counselor for approximate timing required for move-in ready homes.
Sales Office
Hours
| Monday |
2:00 PM - 5:00 PM
|
| Tuesday |
9:00 AM - 5:00 PM
|
| Wednesday |
9:00 AM - 5:00 PM
|
| Thursday |
9:00 AM - 5:00 PM
|
| Friday |
9:00 AM - 5:00 PM
|
| Saturday |
9:00 AM - 5:00 PM
|
| Sunday |
11:00 AM - 5:00 PM
|
Office Address
1016 Mountain Crown St
Durham, NC 27704
Driving Directions
Townhouse Details
Home Type
- Townhome
Parking
- 2 Car Garage
Home Design
- New Construction
Interior Spaces
- 2-Story Property
- Walk-In Pantry
Bedrooms and Bathrooms
- 3 Bedrooms
Eco-Friendly Details
- Green Certified Home
Community Details
- Dog Park
- Trails
Map
Other Move In Ready Homes in Aster Ridge
About the Builder
At KB Home, everything they do is focused on their customers and providing a superior homebuying experience. Their business has been driven by the idea that the best homes start with the people who live in them - an enduring foundation built on relationships.
KB Home is one of the largest and most recognized homebuilders in the U.S. and has been building quality homes for approximately 65 years. Today, KB Home operates in several markets across many states, serving a wide array of buyer groups. They give their customers the ability to personalize their homes at a price that fits their budget, and work with them every step of the way to build strong personal relationships for an exceptional experience.
Nearby Homes
- 2010 Rabbitbrush St
- Aster Ridge
- 1519 Milan St
- 713 Heidelberg St
- 2632 Melrose Ave
- 101 Seminole St
- 1515 Milan St
- 2015 Cheek Rd
- 0 Seford Dr
- 525 N Hoover Rd
- 2513 Rochelle St
- 322+326 Chandler Rd
- 2750 Holloway St
- Chandler Run
- 3033 Fenimore St
- 1614 Greenbriar Rd
- 612 Raynor St
- 610 Raynor St
- 1819 E Geer St
- 1506 N Hyde Park Ave
