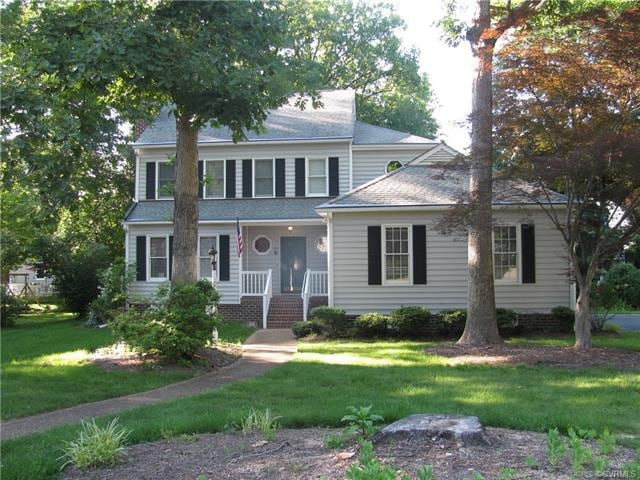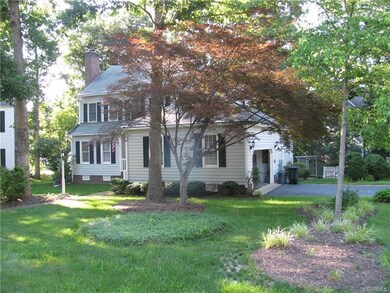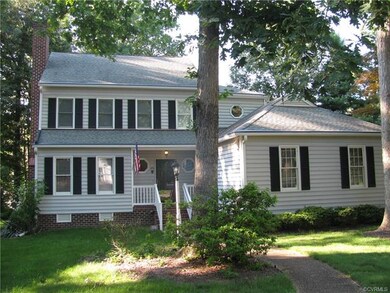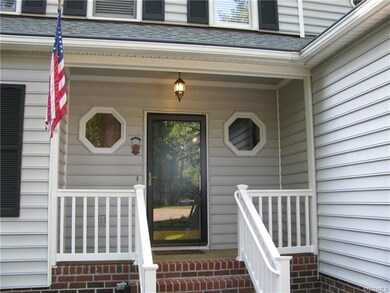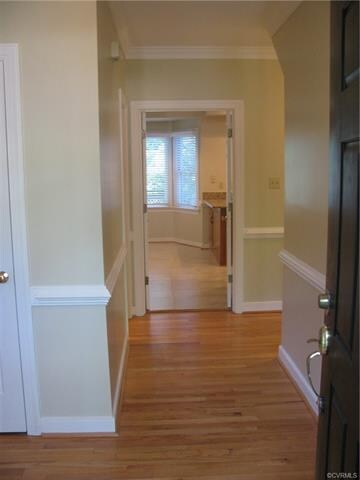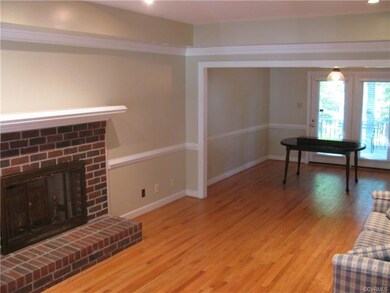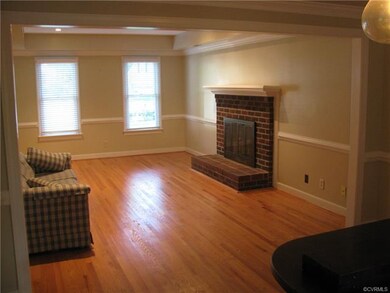
3016 Crossfield Rd Henrico, VA 23233
Wellesley NeighborhoodHighlights
- Deck
- Wood Flooring
- Separate Formal Living Room
- Gayton Elementary School Rated A-
- Main Floor Primary Bedroom
- Corner Lot
About This Home
As of August 2018Short Pump living! Convenient to I-64, I-295, I-288 and all the shopping and restaurants you could imagine. This home is low maintenance exterior wrapped in vinyl siding and complete with a full gutter guard system. Inside you will find hardwoods throughout and tile in the kitchen and bathrooms. The kitchen includes breakfast nook and boasts granite countertops, large pantry and gas cook stove/oven. The family room with crown molding includes a gas fireplace with brick hearth. There is a master suite located on the first floor with master bath. French doors open out of the 1st floor master onto the large deck in the rear of the house. Relax or entertain on the large deck with attached screened porch. There is also a second master suite upstairs with large master bath and double vanity. Lots of extra storage in the walk up attic. Whole house generator installed in 2016. Heat pump replaced in 2017. This home is a must see and will not last long! Schedule your appointment today!
Last Agent to Sell the Property
Oakstone Properties License #0225104719 Listed on: 06/08/2018
Home Details
Home Type
- Single Family
Est. Annual Taxes
- $2,964
Year Built
- Built in 1990
Lot Details
- 0.3 Acre Lot
- Corner Lot
- Level Lot
- Sprinkler System
- Zoning described as R3AC
HOA Fees
- $5 Monthly HOA Fees
Parking
- 2 Car Attached Garage
- Rear-Facing Garage
- Garage Door Opener
- Driveway
Home Design
- Brick Exterior Construction
- Shingle Roof
- Composition Roof
- Vinyl Siding
Interior Spaces
- 2,287 Sq Ft Home
- 2-Story Property
- Wired For Data
- Ceiling Fan
- Skylights
- Recessed Lighting
- Fireplace Features Masonry
- Gas Fireplace
- Window Treatments
- Bay Window
- French Doors
- Separate Formal Living Room
- Dining Area
Kitchen
- Breakfast Area or Nook
- Eat-In Kitchen
- Oven
- Gas Cooktop
- Stove
- Range Hood
- Dishwasher
- Granite Countertops
- Disposal
Flooring
- Wood
- Tile
Bedrooms and Bathrooms
- 4 Bedrooms
- Primary Bedroom on Main
- En-Suite Primary Bedroom
- Walk-In Closet
- Double Vanity
Laundry
- Dryer
- Washer
Home Security
- Home Security System
- Fire and Smoke Detector
Outdoor Features
- Deck
- Front Porch
Schools
- Gayton Elementary School
- Pocahontas Middle School
- Godwin High School
Utilities
- Central Air
- Heat Pump System
- Vented Exhaust Fan
- Generator Hookup
- Power Generator
- Gas Water Heater
- High Speed Internet
- Cable TV Available
Community Details
- Sherbrooke Subdivision
Listing and Financial Details
- Tax Lot 21
- Assessor Parcel Number 738-757-0983
Ownership History
Purchase Details
Purchase Details
Home Financials for this Owner
Home Financials are based on the most recent Mortgage that was taken out on this home.Purchase Details
Home Financials for this Owner
Home Financials are based on the most recent Mortgage that was taken out on this home.Purchase Details
Home Financials for this Owner
Home Financials are based on the most recent Mortgage that was taken out on this home.Purchase Details
Home Financials for this Owner
Home Financials are based on the most recent Mortgage that was taken out on this home.Similar Homes in Henrico, VA
Home Values in the Area
Average Home Value in this Area
Purchase History
| Date | Type | Sale Price | Title Company |
|---|---|---|---|
| Deed | -- | None Listed On Document | |
| Warranty Deed | $370,000 | Title Alliance Of Midlothian | |
| Warranty Deed | $330,000 | -- | |
| Warranty Deed | $325,000 | -- | |
| Warranty Deed | $304,000 | -- |
Mortgage History
| Date | Status | Loan Amount | Loan Type |
|---|---|---|---|
| Previous Owner | $200,000 | Credit Line Revolving | |
| Previous Owner | $233,715 | New Conventional | |
| Previous Owner | $260,000 | New Conventional | |
| Previous Owner | $243,200 | New Conventional |
Property History
| Date | Event | Price | Change | Sq Ft Price |
|---|---|---|---|---|
| 08/03/2018 08/03/18 | Sold | $370,000 | -4.4% | $162 / Sq Ft |
| 07/06/2018 07/06/18 | Pending | -- | -- | -- |
| 06/08/2018 06/08/18 | For Sale | $387,000 | +17.3% | $169 / Sq Ft |
| 08/12/2015 08/12/15 | Sold | $330,000 | -2.7% | $144 / Sq Ft |
| 07/10/2015 07/10/15 | Pending | -- | -- | -- |
| 03/03/2015 03/03/15 | For Sale | $339,000 | -- | $148 / Sq Ft |
Tax History Compared to Growth
Tax History
| Year | Tax Paid | Tax Assessment Tax Assessment Total Assessment is a certain percentage of the fair market value that is determined by local assessors to be the total taxable value of land and additions on the property. | Land | Improvement |
|---|---|---|---|---|
| 2025 | $4,568 | $508,700 | $120,000 | $388,700 |
| 2024 | $4,568 | $499,600 | $120,000 | $379,600 |
| 2023 | $4,247 | $499,600 | $120,000 | $379,600 |
| 2022 | $3,719 | $437,500 | $110,000 | $327,500 |
| 2021 | $3,226 | $370,800 | $90,000 | $280,800 |
| 2020 | $3,226 | $370,800 | $90,000 | $280,800 |
| 2019 | $3,139 | $360,800 | $80,000 | $280,800 |
| 2018 | $2,964 | $340,700 | $80,000 | $260,700 |
| 2017 | $2,964 | $340,700 | $80,000 | $260,700 |
| 2016 | $2,789 | $320,600 | $80,000 | $240,600 |
| 2015 | $2,789 | $320,600 | $80,000 | $240,600 |
| 2014 | $2,789 | $320,600 | $80,000 | $240,600 |
Agents Affiliated with this Home
-
Willie Dunn

Seller's Agent in 2018
Willie Dunn
Oakstone Properties
(804) 399-5599
13 Total Sales
-
Jacob Yang
J
Buyer's Agent in 2018
Jacob Yang
Hometown Realty
3 Total Sales
-
Wray White

Seller's Agent in 2015
Wray White
White House Realty Group
(804) 282-5901
105 Total Sales
Map
Source: Central Virginia Regional MLS
MLS Number: 1820705
APN: 738-757-0983
- 3125 Chestnut Grove Ct
- 2879 Oak Point Ln
- 3213 Sweet Creek Ct
- 3013 Wiltonshire Dr
- 12149 Morning Walk
- Shire Walk Richmond 2142 Plan at Shire Walk
- Shire Walk Richmond 2242 Plan at Shire Walk
- Shire Walk Richmond 2244 Plan at Shire Walk
- Shire Walk Richmond 2044 Plan at Shire Walk
- Shire Walk Richmond 2042 Plan at Shire Walk
- Laurel Grand View Plan at Shire Walk
- Laurel Plan at Shire Walk
- Laurel Grand Plan at Shire Walk
- Laurel View Plan at Shire Walk
- Shire Walk Richmond 2144 Plan at Shire Walk
- 12129 Morning Walk
- 12050 Flowering Lavender Loop
- 12127 Morning Walk
- 12048 Flowering Lavender Loop
- 12262 Church Rd
