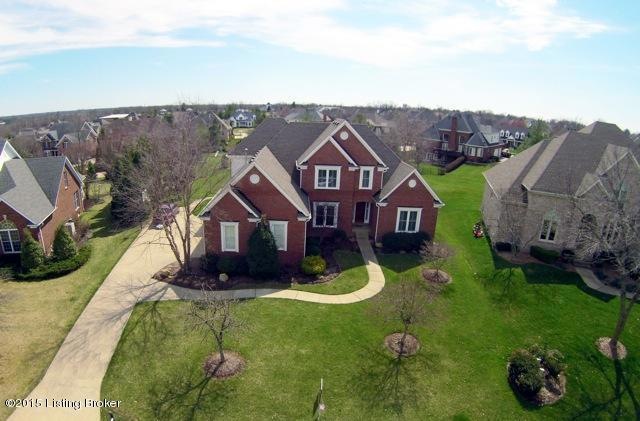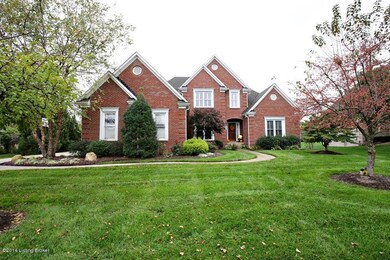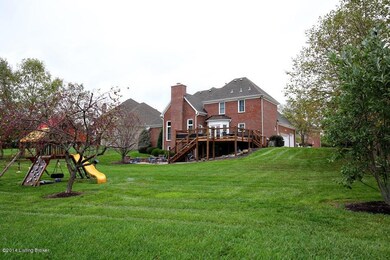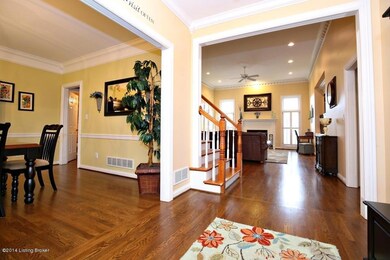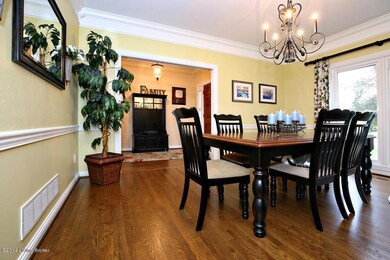
3016 Hilltop Ct Prospect, KY 40059
Highlights
- Tennis Courts
- Deck
- Porch
- Goshen at Hillcrest Elementary School Rated A
- 1 Fireplace
- 3 Car Attached Garage
About This Home
As of November 2023KITCHEN MAKEOVER AS OF 4/30/2015! First floor master suite in highly desirable Hillcrest loaded with updates. This 5 BR, 4.5 BA home offers newly refinished hardwood floors in foyer, dining room, great room, and kitchen. Majority of all windows have been replaced throughout the home. The 2 story great room features dentil crown molding, wood burning fireplace, and a wall of recessed bookcases and cabinets. The large kitchen offers granite countertops, pantry, smooth top cooktop, breakfast bar, large center island, planning desk, built-in oven, stainless dishwasher and refrigerator, slide out trash can, and large eating area. From the kitchen you can access the brand new large deck overlooking the large landscaped yard. The 1st floor master suite offers double tray ceiling, luxurious ba with huge tiled shower, whirlpool tub, his/her vanities, and divided his/her walk-in closet. Majority of the windows are dressed in plantation shutters throughout the home. The 1st floor also has a mud room/laundry room (hookups are in the wall and seller's expose them for buyer if you desire a 1st floor laundry). This room also has a built-in sink. The second floor offers 3 spacious bedrooms with 2 full baths. The walkout lower level is finished with fabulous wet bar and custom cabinets, large family room, full bath, large bedroom (no closet), office, and craft room/playroom. The lower level walks out to large patio with fire pit. There is also laundry in the unfinished storage. In addition, this home offers dual HVAC, irrigation, security system, invisible fence, professional landscaping, 3 car garage, custom play set, and is within a short walk to award winning school! REFINISHED HARDWOOD FLOORS AND STAIRCASE!
Last Agent to Sell the Property
Stephanie Gilezan
Gilezan Realty Listed on: 10/16/2014

Home Details
Home Type
- Single Family
Est. Annual Taxes
- $9,885
Year Built
- Built in 1998
Parking
- 3 Car Attached Garage
- Side or Rear Entrance to Parking
- Driveway
Home Design
- Brick Exterior Construction
- Poured Concrete
- Shingle Roof
Interior Spaces
- 2-Story Property
- 1 Fireplace
- Basement
Bedrooms and Bathrooms
- 5 Bedrooms
Outdoor Features
- Tennis Courts
- Deck
- Patio
- Porch
Utilities
- Forced Air Heating and Cooling System
- Heating System Uses Natural Gas
Community Details
- Property has a Home Owners Association
- Hillcrest Subdivision
Listing and Financial Details
- Legal Lot and Block 01 / 05-1
- Assessor Parcel Number 05-1-01-1-48
Ownership History
Purchase Details
Home Financials for this Owner
Home Financials are based on the most recent Mortgage that was taken out on this home.Purchase Details
Home Financials for this Owner
Home Financials are based on the most recent Mortgage that was taken out on this home.Purchase Details
Purchase Details
Home Financials for this Owner
Home Financials are based on the most recent Mortgage that was taken out on this home.Purchase Details
Home Financials for this Owner
Home Financials are based on the most recent Mortgage that was taken out on this home.Purchase Details
Home Financials for this Owner
Home Financials are based on the most recent Mortgage that was taken out on this home.Similar Home in Prospect, KY
Home Values in the Area
Average Home Value in this Area
Purchase History
| Date | Type | Sale Price | Title Company |
|---|---|---|---|
| Deed | $800,000 | None Listed On Document | |
| Interfamily Deed Transfer | -- | Limestone Title & Escrow Llc | |
| Interfamily Deed Transfer | -- | Limestone Title & Escrow Llc | |
| Deed | $473,130 | Limestone Title & Escrow Llc | |
| Warranty Deed | $475,000 | None Available | |
| Deed | $510,000 | None Available |
Mortgage History
| Date | Status | Loan Amount | Loan Type |
|---|---|---|---|
| Previous Owner | $228,100 | Credit Line Revolving | |
| Previous Owner | $239,400 | New Conventional | |
| Previous Owner | $200,000 | No Value Available | |
| Previous Owner | $250,000 | New Conventional | |
| Previous Owner | $300,000 | Adjustable Rate Mortgage/ARM | |
| Previous Owner | $437,000 | Balloon | |
| Previous Owner | $475,000 | New Conventional | |
| Previous Owner | $458,490 | Adjustable Rate Mortgage/ARM | |
| Previous Owner | $51,500 | Credit Line Revolving | |
| Previous Owner | $510,500 | Purchase Money Mortgage | |
| Previous Owner | $60,000 | Credit Line Revolving |
Property History
| Date | Event | Price | Change | Sq Ft Price |
|---|---|---|---|---|
| 11/10/2023 11/10/23 | Sold | $800,000 | -1.8% | $180 / Sq Ft |
| 10/13/2023 10/13/23 | Pending | -- | -- | -- |
| 09/20/2023 09/20/23 | For Sale | $815,000 | +72.3% | $183 / Sq Ft |
| 06/12/2015 06/12/15 | Sold | $473,130 | -9.9% | $107 / Sq Ft |
| 05/26/2015 05/26/15 | Pending | -- | -- | -- |
| 10/15/2014 10/15/14 | For Sale | $524,900 | -- | $119 / Sq Ft |
Tax History Compared to Growth
Tax History
| Year | Tax Paid | Tax Assessment Tax Assessment Total Assessment is a certain percentage of the fair market value that is determined by local assessors to be the total taxable value of land and additions on the property. | Land | Improvement |
|---|---|---|---|---|
| 2024 | $9,885 | $800,000 | $90,000 | $710,000 |
| 2023 | $5,955 | $478,000 | $90,000 | $388,000 |
| 2022 | $5,918 | $478,000 | $90,000 | $388,000 |
| 2021 | $5,880 | $478,000 | $90,000 | $388,000 |
| 2020 | $5,894 | $478,000 | $90,000 | $388,000 |
| 2019 | $5,839 | $478,000 | $90,000 | $388,000 |
| 2018 | $5,841 | $478,000 | $0 | $0 |
| 2017 | $5,740 | $473,000 | $0 | $0 |
| 2013 | $4,712 | $429,000 | $90,000 | $339,000 |
Agents Affiliated with this Home
-
Jon Mand

Seller's Agent in 2023
Jon Mand
Lenihan Sotheby's International Realty
(502) 822-0074
452 Total Sales
-
Raine Dougherty
R
Seller Co-Listing Agent in 2023
Raine Dougherty
Lenihan Sotheby's International Realty
(502) 822-0074
1 Total Sale
-
Patrice McGee Combs

Buyer's Agent in 2023
Patrice McGee Combs
Kentucky Select Properties
(502) 435-1150
19 Total Sales
-

Seller's Agent in 2015
Stephanie Gilezan
Gilezan Realty
(888) 624-6448
174 Total Sales
Map
Source: Metro Search (Greater Louisville Association of REALTORS®)
MLS Number: 1403420
APN: 05-19-01-48
- 3020 Albrecht Dr
- 3025 Albrecht Dr
- 12711 Crestmoor Cir
- 13125 Prospect Glen Way Unit 109
- 12703 Ridgemoor Dr
- 2907 Doe Ridge Ct
- 12723 Crestmoor Cir
- 12803 Ridgemoor Dr
- Lot 154 Reserve at Paramont
- 2712 Adenmore Ct
- 3903 Hayfield Way
- 13304 River Bluff Ct
- 13308 Creekview Rd
- 2713 Mayo Ln
- 12811 Creekbend Ct
- 13520 Ridgemoor Dr
- 4103 Hayden Kyle Ct
- 14403 River Glades Ln
- 14401 River Glades Ln
- 12024 Hunting Crest Dr
