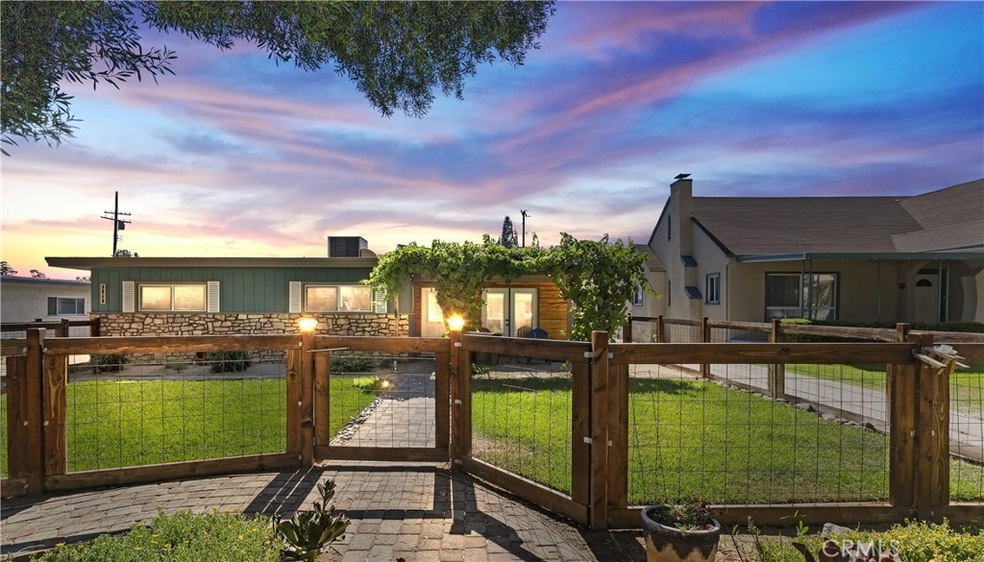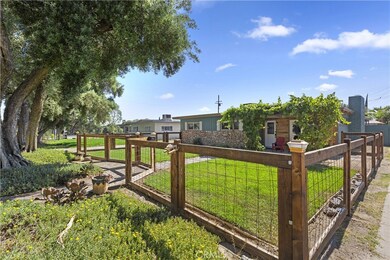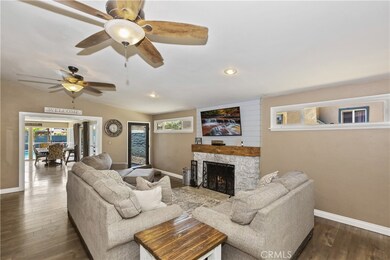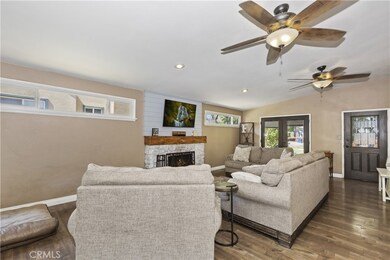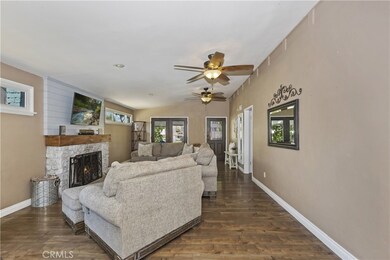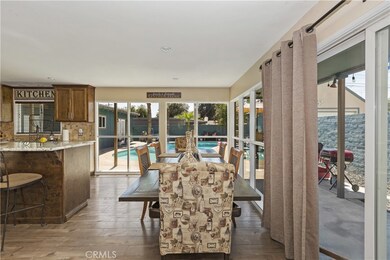
3016 N Arrowhead Ave San Bernardino, CA 92405
Arrowhead NeighborhoodEstimated Value: $566,000 - $618,000
Highlights
- Golf Course Community
- Updated Kitchen
- Midcentury Modern Architecture
- Indoor Pool
- Open Floorplan
- Maid or Guest Quarters
About This Home
As of August 2021Gorgeous Mid-Century Modern POOL home with Guest House. It is a well maintained home located on an established tree lined street in North San Bernardino above the 210 fwy, blocks from Arrowhead Country Club Golf Course and Swim Club. Come see this beautiful home that has plenty of upgrades that offers 3 bedrooms 2 bath and bonus room/home office with own bathroom. Over-sized kitchen features granite counter tops with amazing original floor to ceiling windows that face the pool, giving you an inside outside living experience. The home has a custom bar for entertaining guests. Also, the large living room features a cozy wood burning fireplace, beautiful new flooring with French doors that lead out to the front patio. The tranquil private backyard boast a studio Guest House with French doors, kitchen, granite counter tops, bathroom and room to expand. Enormous extra-large pool is an entertainer's dream with plenty of privacy and room for everyone to swim and enjoy.
Last Agent to Sell the Property
VICTOR MALONE, BROKER License #01334797 Listed on: 07/07/2021
Home Details
Home Type
- Single Family
Est. Annual Taxes
- $6,765
Year Built
- Built in 1946
Lot Details
- 7,747 Sq Ft Lot
- Drip System Landscaping
- Front Yard Sprinklers
- Back and Front Yard
Parking
- 2 Car Garage
- Parking Available
- Garage Door Opener
Home Design
- Midcentury Modern Architecture
- Interior Block Wall
Interior Spaces
- 1,792 Sq Ft Home
- 1-Story Property
- Open Floorplan
- Wired For Data
- Bar
- Dry Bar
- Ceiling Fan
- Recessed Lighting
- Family Room Off Kitchen
- Living Room with Fireplace
- Home Office
- Bonus Room
- Storage
- Center Hall
Kitchen
- Updated Kitchen
- Gas Oven
- Self-Cleaning Oven
- Six Burner Stove
- Gas Cooktop
- Range Hood
- Microwave
- Ice Maker
- Dishwasher
- Kitchen Island
- Granite Countertops
Bedrooms and Bathrooms
- 3 Main Level Bedrooms
- Maid or Guest Quarters
- 2 Full Bathrooms
- Dual Sinks
- Bathtub with Shower
Laundry
- Laundry Room
- Laundry in Garage
- Dryer
- Washer
Accessible Home Design
- Halls are 36 inches wide or more
- Doors swing in
- Doors are 32 inches wide or more
- More Than Two Accessible Exits
Pool
- Indoor Pool
- Gunite Pool
Outdoor Features
- Deck
- Concrete Porch or Patio
- Exterior Lighting
Utilities
- Cooling System Powered By Gas
- Central Heating and Cooling System
- Heating System Uses Natural Gas
- Gas Water Heater
- Phone Connected
- Cable TV Available
Listing and Financial Details
- Legal Lot and Block THW / 2
- Tax Tract Number 1792
- Assessor Parcel Number 0152203090000
Community Details
Overview
- No Home Owners Association
Recreation
- Golf Course Community
- Park
Ownership History
Purchase Details
Home Financials for this Owner
Home Financials are based on the most recent Mortgage that was taken out on this home.Purchase Details
Purchase Details
Purchase Details
Home Financials for this Owner
Home Financials are based on the most recent Mortgage that was taken out on this home.Purchase Details
Purchase Details
Home Financials for this Owner
Home Financials are based on the most recent Mortgage that was taken out on this home.Purchase Details
Purchase Details
Similar Homes in San Bernardino, CA
Home Values in the Area
Average Home Value in this Area
Purchase History
| Date | Buyer | Sale Price | Title Company |
|---|---|---|---|
| Jackson Wharlest I | $510,000 | First American Title Company | |
| Fitts Ysabel | -- | First American Title Company | |
| Fitts Ysabel | -- | None Available | |
| Henry D Aguilar Family Trust | -- | None Available | |
| Aguilar Henry D | -- | Fidelity Natl Title Group | |
| Aguilar Henry D | -- | None Available | |
| Aguilar Henry Dominguez | $180,000 | Fidelity National Title Co | |
| Porter Wendy | -- | Landwood Title | |
| Porter Wendy | $110,000 | Landwood Title |
Mortgage History
| Date | Status | Borrower | Loan Amount |
|---|---|---|---|
| Open | Jackson Wharlest I | $484,500 | |
| Previous Owner | Aguilar Henry D | $232,319 | |
| Previous Owner | Aguilar Henry D | $220,000 | |
| Previous Owner | Aguilar Henry Dominguez | $192,960 | |
| Previous Owner | Aguilar Henry Dominguez | $185,836 | |
| Previous Owner | Porter Wendy | $10,000 | |
| Previous Owner | Dickman Wayne L | $200,000 |
Property History
| Date | Event | Price | Change | Sq Ft Price |
|---|---|---|---|---|
| 08/03/2021 08/03/21 | Sold | $510,000 | +17.3% | $285 / Sq Ft |
| 07/14/2021 07/14/21 | For Sale | $434,900 | -14.7% | $243 / Sq Ft |
| 07/13/2021 07/13/21 | Off Market | $510,000 | -- | -- |
| 07/11/2021 07/11/21 | Pending | -- | -- | -- |
| 07/07/2021 07/07/21 | For Sale | $434,900 | -- | $243 / Sq Ft |
Tax History Compared to Growth
Tax History
| Year | Tax Paid | Tax Assessment Tax Assessment Total Assessment is a certain percentage of the fair market value that is determined by local assessors to be the total taxable value of land and additions on the property. | Land | Improvement |
|---|---|---|---|---|
| 2024 | $6,765 | $530,604 | $159,181 | $371,423 |
| 2023 | $6,597 | $520,200 | $156,060 | $364,140 |
| 2022 | $6,613 | $510,000 | $153,000 | $357,000 |
| 2021 | $2,865 | $208,755 | $62,626 | $146,129 |
| 2020 | $2,872 | $206,615 | $61,984 | $144,631 |
| 2019 | $2,788 | $202,564 | $60,769 | $141,795 |
| 2018 | $2,756 | $198,592 | $59,577 | $139,015 |
| 2017 | $2,672 | $194,698 | $58,409 | $136,289 |
| 2016 | $2,592 | $190,881 | $57,264 | $133,617 |
| 2015 | $2,397 | $188,014 | $56,404 | $131,610 |
| 2014 | $2,328 | $184,331 | $55,299 | $129,032 |
Agents Affiliated with this Home
-
Marvin Ballenger
M
Seller's Agent in 2021
Marvin Ballenger
VICTOR MALONE, BROKER
(909) 552-1283
2 in this area
9 Total Sales
-
Irene Yamagata-Bermudez

Buyer's Agent in 2021
Irene Yamagata-Bermudez
HomeSmart, Evergreen Realty
(626) 705-8007
1 in this area
26 Total Sales
Map
Source: California Regional Multiple Listing Service (CRMLS)
MLS Number: IV21140237
APN: 0152-203-09
- 3055 N Arrowhead Ave
- 0 N Pershing Ave Unit OC25019745
- 3042 N D St
- 3172 N Mayfield Ave
- 3164 N Pershing Ave
- 3120 Genevieve St
- 3067 Genevieve St
- 2872 N Stoddard Ave
- 2808 N Arrowhead Ave
- 3255 N Arrowhead Ave
- 3245 N E St
- 2820 N E St
- 3069 N F St
- 3115 N F St
- 3335 N Mayfield Ave
- 3040 N F St
- 2694 N Arrowhead Ave
- 3354 N Pershing Ave
- 3307 N E St
- 3348 N Stoddard Ave
- 3016 N Arrowhead Ave
- 3032 N Arrowhead Ave
- 3008 N Arrowhead Ave
- 3040 N Arrowhead Ave
- 3015 N Mayfield Ave
- 3025 N Mayfield Ave
- 3007 N Mayfield Ave
- 3048 N Arrowhead Ave
- 3035 N Mayfield Ave
- 3045 N Mayfield Ave
- 3064 N Arrowhead Ave
- 3027 N Arrowhead Ave
- 3007 N Arrowhead Ave
- 3033 N Arrowhead Ave
- 3055 N Mayfield Ave
- 3039 N Arrowhead Ave
- 3072 N Arrowhead Ave
- 3047 N Arrowhead Ave
- 3024 N Mayfield Ave
- 3032 N Mayfield Ave
