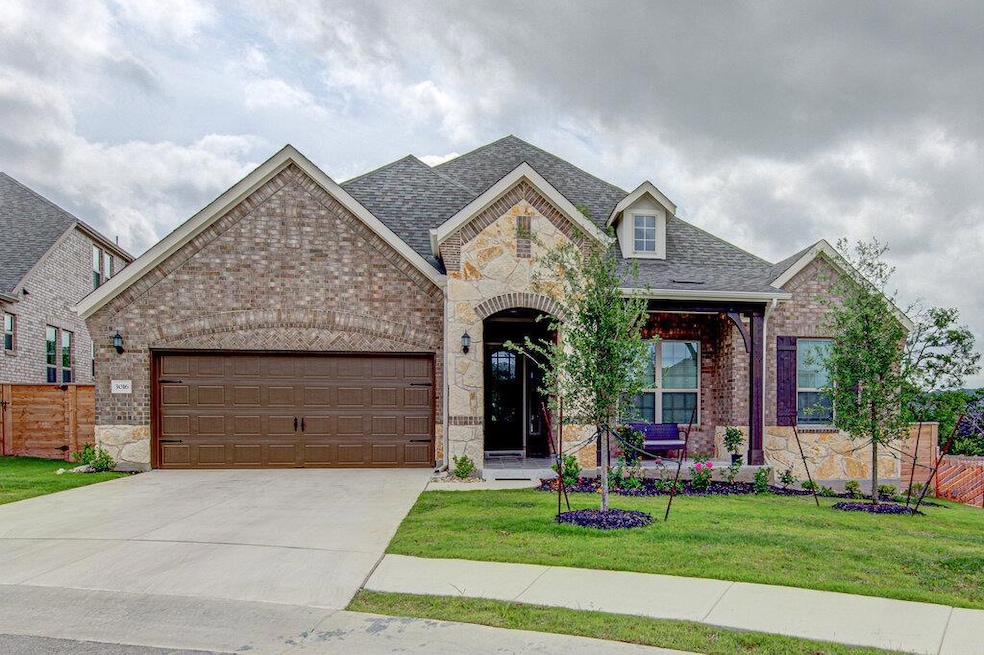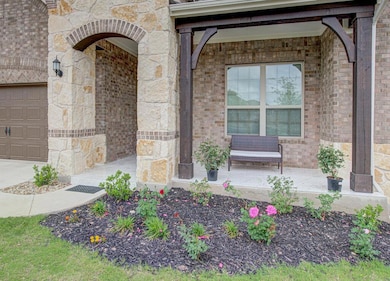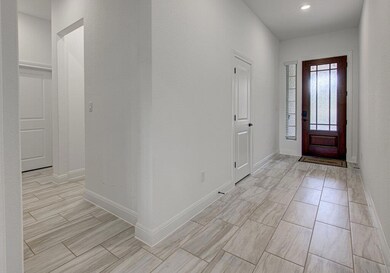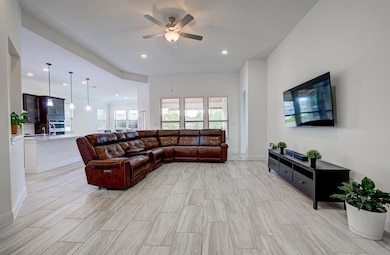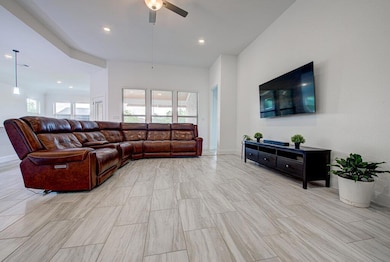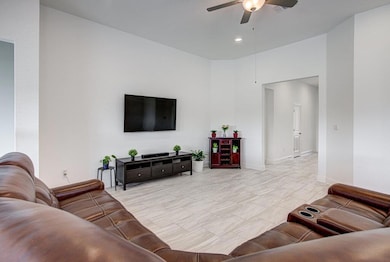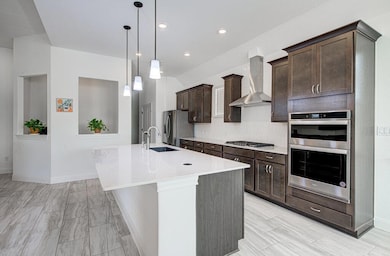3016 Ottawa St Leander, TX 78641
Rancho Sienna NeighborhoodHighlights
- Open Floorplan
- Granite Countertops
- Sport Court
- Rancho Sienna Elementary School Rated A
- Multiple Living Areas
- Covered patio or porch
About This Home
Beautiful and spacious one-story home located in the sought-after Bluffview Reserve community in Leander. This well-maintained property features 4 bedrooms on the main level, an open-concept kitchen and living area, and a bonus upstairs media/TV room with an attached powder room—perfect for movie nights or entertaining. With tasteful upgrades, modern features, and a family-friendly layout, this home is move-in ready. Located in top-rated Leander ISD, with neighborhood amenities including a playscape and sports court. Conveniently located near Lake Travis, major shopping centers, and 183 for easy travelling. This amazing new home is ready for move in - don’t miss your chance to discover one of Leander’s newest communities!
Listing Agent
Desai Real Estate, LLC Brokerage Phone: (512) 466-6308 License #0587705 Listed on: 07/23/2025
Home Details
Home Type
- Single Family
Year Built
- Built in 2024
Lot Details
- 10,271 Sq Ft Lot
- East Facing Home
- Fenced
Parking
- 2 Car Attached Garage
Home Design
- Slab Foundation
- Shingle Roof
- Masonry Siding
- HardiePlank Type
Interior Spaces
- 2,912 Sq Ft Home
- 1-Story Property
- Open Floorplan
- Ceiling Fan
- Double Pane Windows
- Multiple Living Areas
- Fire and Smoke Detector
Kitchen
- Built-In Oven
- Gas Cooktop
- Microwave
- Dishwasher
- ENERGY STAR Qualified Appliances
- Granite Countertops
- Disposal
Flooring
- Carpet
- Tile
Bedrooms and Bathrooms
- 4 Main Level Bedrooms
- Double Vanity
Schools
- Rancho Sienna Elementary School
- Santa Rita Middle School
- Legacy Ranch High School
Utilities
- Central Heating and Cooling System
- Underground Utilities
- Phone Available
Additional Features
- Covered patio or porch
- City Lot
Listing and Financial Details
- Security Deposit $3,200
- Tenant pays for all utilities
- 12 Month Lease Term
- $75 Application Fee
- Assessor Parcel Number 15545800000135
Community Details
Overview
- Property has a Home Owners Association
- Bluffview Reserve Subdivision
Recreation
- Sport Court
Pet Policy
- Limit on the number of pets
- Pet Size Limit
- Dogs and Cats Allowed
- Breed Restrictions
- Small pets allowed
Map
Source: Unlock MLS (Austin Board of REALTORS®)
MLS Number: 5711107
- 1717 River Plateau Dr
- 3345 Vestland Fjord St
- 3813 Gabriels Horn Rd
- 3901 Gabriels Horn Rd
- 3353 Vestland Fjord St
- 1704 Pueblo Pass
- 1709 River Plateau Dr
- 3109 Delaware St
- 2945 Ottawa St
- 2916 Carrizo Terrace
- 1644 River Plateau Dr
- 1624 River Plateau Dr
- 1705 Garlock Dr
- 1701 River Plateau Dr
- 2921 Zuni Path
- 1720 Garlock Dr
- 1612 Pueblo Pass
- 1709 Cayuga St
- 125 San Domenico Cove
- 1705 Cayuga St
- 121 San Domenico Cove
- 124 Saturnia Dr
- 1808 Donetto Dr
- 1901 Donetto Dr
- 3405 Charade Dr
- 3432 Charade Dr
- 1629 Arapaho Mountain Pass
- 48 Rancho Trail
- 2413 Choctaw Place
- 301 Montauk Loop
- 412 Montauk Loop
- 208 Montauk Loop
- 705 Affazia Ln
- 128 San Miniato St
- 2248 Alamar Walk
- 125 San Miniato St
- 2300 Bravo Pass
- 2304 Base Burner Path
- 113 Merrick Rd
- 2201 Bobtail Pass
