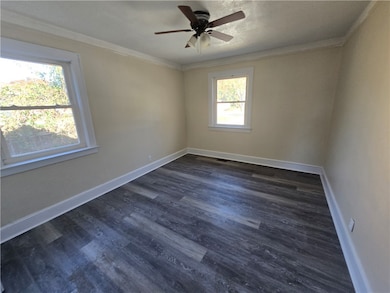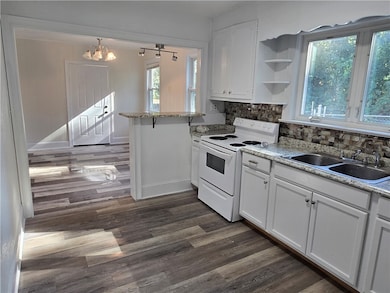3016 S Main St Anderson, SC 29624
Estimated payment $1,010/month
Highlights
- Deck
- No HOA
- Fenced Yard
- Wood Flooring
- Circular Driveway
- 2 Car Detached Garage
About This Home
Completely Renovated Prime Location
This move-in-ready 3-bedroom, 1-bath home has been fully renovated and offers charm, convenience, and versatility. Situated on a spacious one-third acre lot, the property is adjacent to a bank and pharmacy, and within walking distance to grocery stores and restaurants. Interior features include:
- Living room with wood insert fireplace - Bright breakfast nook - Laundry connections - Front and rear porches Exterior highlights:
- Detached 2-bay building—ideal for garage, workshop, or storage - Ample fenced yard space for outdoor enjoyment or future expansion Whether you're a first-time buyer, downsizing, or investing, this property combines comfort and location with flexible potential. Must see to appreciate!
Home Details
Home Type
- Single Family
Est. Annual Taxes
- $1,700
Year Built
- Built in 1960
Lot Details
- 0.34 Acre Lot
- Fenced Yard
- Level Lot
Parking
- 2 Car Detached Garage
- Circular Driveway
Home Design
- Vinyl Siding
Interior Spaces
- 1,228 Sq Ft Home
- 1-Story Property
- Bookcases
- Smooth Ceilings
- Wood Burning Fireplace
- Vinyl Clad Windows
- Living Room
- Crawl Space
- Storm Doors
- Laminate Countertops
Flooring
- Wood
- Ceramic Tile
Bedrooms and Bathrooms
- 3 Bedrooms
- Bathroom on Main Level
- 1 Full Bathroom
- Garden Bath
Outdoor Features
- Deck
- Front Porch
Location
- Outside City Limits
Schools
- Homeland Park E Elementary School
- Robert Anderson Middle School
- Westside High School
Utilities
- Cooling Available
- Central Heating
- Heating System Uses Gas
- Cable TV Available
Community Details
- No Home Owners Association
Listing and Financial Details
- Tax Lot 6
- Assessor Parcel Number 125-12-05-006
Map
Home Values in the Area
Average Home Value in this Area
Property History
| Date | Event | Price | List to Sale | Price per Sq Ft |
|---|---|---|---|---|
| 12/09/2025 12/09/25 | Price Changed | $165,000 | -7.8% | $134 / Sq Ft |
| 10/20/2025 10/20/25 | For Sale | $179,000 | -- | $146 / Sq Ft |
Source: Western Upstate Multiple Listing Service
MLS Number: 20293914
- 313 Hugh St
- 601 Emma St
- 125 Rubin Ave Unit A & B
- 501 Cromer Rd
- 203 Cromer Rd Unit A & B
- 110 Dixie Dr
- 603 Cromer Rd
- 112 Dixie Dr
- 114 Dixie Dr
- 00 Hwy 28 Bypass New Pond Rd
- 3308 New Pond Rd
- 648 Woodvale Rd
- 2704 Plainview Rd
- 46 S Lyons St
- 108 C-15-108a
- 312 W Roosevelt Dr
- 112 Brookridge Dr
- 26 S Prince St
- 501 Corning St
- 511 Corning St
- 20 Wren St
- 406 Sedona Dr
- 170 River Oak Dr
- 120 Brookmeade Dr Unit 120A
- 120 Brookmeade Dr Unit 120B
- 121 Brookmeade Dr Unit 121 F
- 121 Brookmeade Dr Unit 121A
- 121 Brookmeade Dr Unit 121 E
- 121 Brookmeade Dr Unit 121B
- 126A Brookmeade Dr Unit 126 A
- 126A Brookmeade Dr Unit 126 B
- 522 Lee St
- 101-163 Reaves Place
- 440 Palmetto Ln
- 1818 Green St
- 1910 Martin Ave
- 302 Cedar Ridge
- 11 Chalet Ct
- 106 Concord Ave
- 2413 Pope Dr







