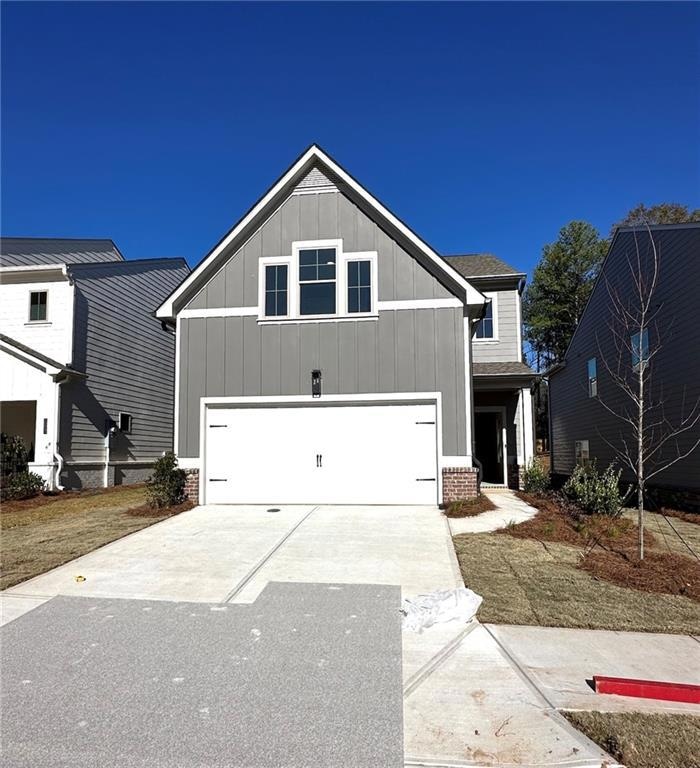3016 Sea Aster Way Buford, GA 30519
Estimated payment $2,888/month
Total Views
2,888
4
Beds
2.5
Baths
1,889
Sq Ft
$233
Price per Sq Ft
Highlights
- Craftsman Architecture
- Rural View
- Solid Surface Countertops
- Harmony Elementary School Rated A-
- Oversized primary bedroom
- Covered Patio or Porch
About This Home
Hailey Plan by LHA Homes LLC. This new home is ready to close in January 2026. Kitchen features Grey cabinets and large island with quartz countertops. Kitchen opens to family room. Large master suite features tile floor/shower, quartz tops and generous sized walk-in closet. Farmhouse style exterior construction includes brick water table with remainder fiber cement. HOA dues include lawn maintenance. **Interior photos represent finishes and are not of actual home**
Home Details
Home Type
- Single Family
Year Built
- Built in 2025 | Under Construction
Lot Details
- 5,227 Sq Ft Lot
- Landscaped
- Level Lot
- Back Yard
HOA Fees
- $125 Monthly HOA Fees
Parking
- 2 Car Garage
Home Design
- Craftsman Architecture
- Slab Foundation
- Composition Roof
- Cement Siding
- Brick Front
Interior Spaces
- 1,889 Sq Ft Home
- 2-Story Property
- Ceiling height of 9 feet on the lower level
- Entrance Foyer
- Breakfast Room
- Rural Views
Kitchen
- Open to Family Room
- Eat-In Kitchen
- Breakfast Bar
- Walk-In Pantry
- Microwave
- Dishwasher
- Kitchen Island
- Solid Surface Countertops
- White Kitchen Cabinets
- Disposal
Flooring
- Carpet
- Laminate
- Ceramic Tile
Bedrooms and Bathrooms
- 4 Bedrooms
- Oversized primary bedroom
- Walk-In Closet
- Separate Shower in Primary Bathroom
Laundry
- Laundry Room
- Laundry on upper level
Outdoor Features
- Covered Patio or Porch
Schools
- Harmony - Gwinnett Elementary School
- Jones Middle School
- Seckinger High School
Utilities
- Central Heating and Cooling System
- Underground Utilities
- High Speed Internet
- Phone Available
- Cable TV Available
Listing and Financial Details
- Home warranty included in the sale of the property
- Tax Lot 92
- Assessor Parcel Number R7264 401
Community Details
Overview
- $1,000 Initiation Fee
- Edenglen Subdivision
- Rental Restrictions
Recreation
- Dog Park
Map
Create a Home Valuation Report for This Property
The Home Valuation Report is an in-depth analysis detailing your home's value as well as a comparison with similar homes in the area
Home Values in the Area
Average Home Value in this Area
Property History
| Date | Event | Price | List to Sale | Price per Sq Ft |
|---|---|---|---|---|
| 10/04/2025 10/04/25 | For Sale | $439,900 | -- | $233 / Sq Ft |
Source: First Multiple Listing Service (FMLS)
Source: First Multiple Listing Service (FMLS)
MLS Number: 7660644
Nearby Homes
- 3026 Sea Aster Way
- 4375 Easter Lily Ave
- 4304 Grey Park Dr
- 3340 Ivey Ridge Rd
- 3236 Copper Creek Ln NE
- 2930 Blake Towers Ln
- 2910 Blake Towers Ln
- 2997 Spring Lake Dr
- 2997 Springlake Dr
- 3345 Stoneleigh Run Dr
- 3170 Tallulah Dr
- 3271 Meadow Lily Ct
- 2938 Pebblebrook Dr
- 2307 Loughridge Dr
- 3939 Bessemer Dr Unit 2
- 2678 N Bogan Rd
- 4481 Bogan Gates Trail
- 4333 Grey Park Dr NE
- 2930 Blake Towers Ln
- 2701 Blake Towers Ln
- 3471 Andover Way
- 4711 Pebble Ct
- 3188 Bradford Pear Dr
- 3792 Oak Ridge Dr Unit HAS-B w/ Flex
- 3792 Oak Ridge Dr Unit Has Flex
- 3792 Oak Ridge Dr Unit BED
- 3792 Oak Ridge Dr Unit OAK Flex
- 4758 Arden Dr
- 3555 Rivers End Place Unit I
- 3930 Bogan Mill Rd
- 3801 Bogan Mill Rd
- 6017 Whispering Pines
- 4005 Lost Oak Ct Unit 1
- 3924 Clade Fern Ln
- 2378 Morgan Creek Rd
- 3310 Pebble Ridge Ln
- 2789 Kilgore Rd







