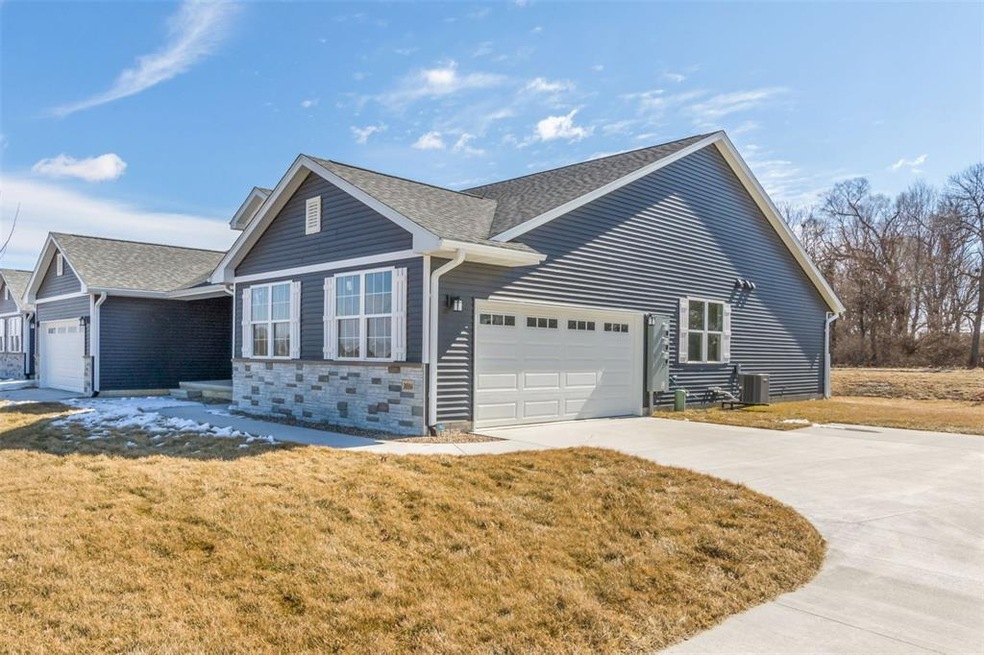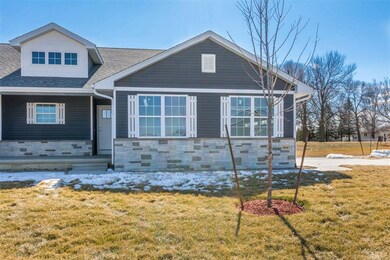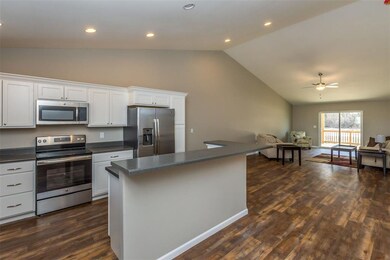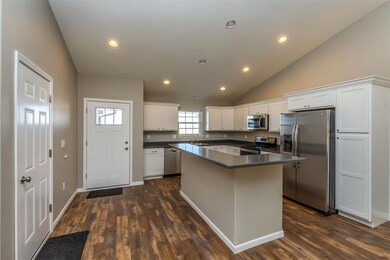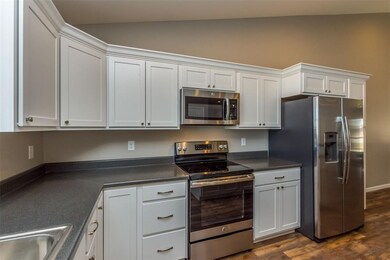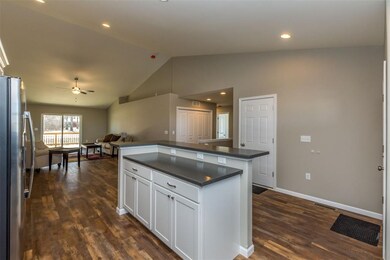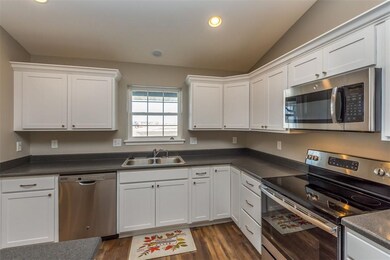
3016 Sherwood Dr Marion, IA 52302
Highlights
- New Construction
- Deck
- Great Room
- Indian Creek Elementary School Rated A-
- Ranch Style House
- 2 Car Attached Garage
About This Home
As of April 2018New ranch style condo! Luxury plank vinyl throughout main level. Raised breakfast bar in kitchen. Large living room area. Master bedroom with walk-in closet and private bath. Full finished basement with family room, bedroom and bathroom. Covered porch off rear. Two stall attached garage. Agent related to seller.
Property Details
Home Type
- Condominium
Est. Annual Taxes
- $4,626
Year Built
- 2017
HOA Fees
- $85 Monthly HOA Fees
Home Design
- Ranch Style House
- Frame Construction
- Vinyl Construction Material
Interior Spaces
- Great Room
- Living Room
- Basement Fills Entire Space Under The House
- Laundry on main level
Kitchen
- Breakfast Bar
- Range<<rangeHoodToken>>
- <<microwave>>
- Dishwasher
- Disposal
Bedrooms and Bathrooms
- 3 Bedrooms | 2 Main Level Bedrooms
Parking
- 2 Car Attached Garage
- Garage Door Opener
Outdoor Features
- Deck
Utilities
- Central Air
- Electric Water Heater
Community Details
Pet Policy
- Limit on the number of pets
- Pet Size Limit
Ownership History
Purchase Details
Home Financials for this Owner
Home Financials are based on the most recent Mortgage that was taken out on this home.Purchase Details
Home Financials for this Owner
Home Financials are based on the most recent Mortgage that was taken out on this home.Similar Homes in Marion, IA
Home Values in the Area
Average Home Value in this Area
Purchase History
| Date | Type | Sale Price | Title Company |
|---|---|---|---|
| Warranty Deed | $271,500 | Oshea & Oshea Pc | |
| Warranty Deed | $203,500 | None Available |
Mortgage History
| Date | Status | Loan Amount | Loan Type |
|---|---|---|---|
| Open | $13,575 | New Conventional | |
| Open | $244,350 | New Conventional | |
| Previous Owner | $162,720 | Adjustable Rate Mortgage/ARM |
Property History
| Date | Event | Price | Change | Sq Ft Price |
|---|---|---|---|---|
| 07/08/2025 07/08/25 | For Sale | $297,000 | +46.0% | $131 / Sq Ft |
| 04/17/2018 04/17/18 | Sold | $203,400 | -3.1% | $87 / Sq Ft |
| 03/23/2018 03/23/18 | Pending | -- | -- | -- |
| 02/09/2018 02/09/18 | For Sale | $209,900 | -- | $90 / Sq Ft |
Tax History Compared to Growth
Tax History
| Year | Tax Paid | Tax Assessment Tax Assessment Total Assessment is a certain percentage of the fair market value that is determined by local assessors to be the total taxable value of land and additions on the property. | Land | Improvement |
|---|---|---|---|---|
| 2023 | $4,626 | $285,800 | $21,000 | $264,800 |
| 2022 | $4,596 | $217,300 | $21,000 | $196,300 |
| 2021 | $4,662 | $217,300 | $21,000 | $196,300 |
| 2020 | $4,662 | $206,900 | $21,000 | $185,900 |
| 2019 | $3,222 | $0 | $0 | $0 |
| 2018 | $0 | $0 | $0 | $0 |
| 2017 | $0 | $0 | $0 | $0 |
Agents Affiliated with this Home
-
Ethan Graham

Seller's Agent in 2025
Ethan Graham
Keller Williams Legacy Group
(319) 777-1254
90 Total Sales
-
Dylan Robson
D
Seller's Agent in 2018
Dylan Robson
LEPIC-KROEGER CORRIDOR, REALTORS
(319) 929-3762
148 Total Sales
-
Matt Clark

Buyer's Agent in 2018
Matt Clark
Epique Realty
(563) 212-5959
171 Total Sales
Map
Source: Cedar Rapids Area Association of REALTORS®
MLS Number: 1800862
APN: 10293-78003-01013
- 3092 Sherwood Dr
- 3806 English Glen Ave
- 3212 Sherwood Place
- 3221 English Cove Ln
- 3290 Sherwood Place
- 3035 English Glen Ct Unit D7
- 3860 Quail Trail Dr
- 3880 Quail Trail Dr
- 4177 Justified Dr
- 4193 Justified Dr
- 4209 Justified Dr
- 3430 27th Ave
- 4225 Justified Dr
- 4241 Justified Dr
- 3325 29th Ave
- 2931 Eight Bells Dr
- 3501 Faulkner Ave
- 3225 Prairie Bend Cir Unit 3225
- 3292 Prairie Bend Cir Unit 3292
- 4274 Hastings Dr
