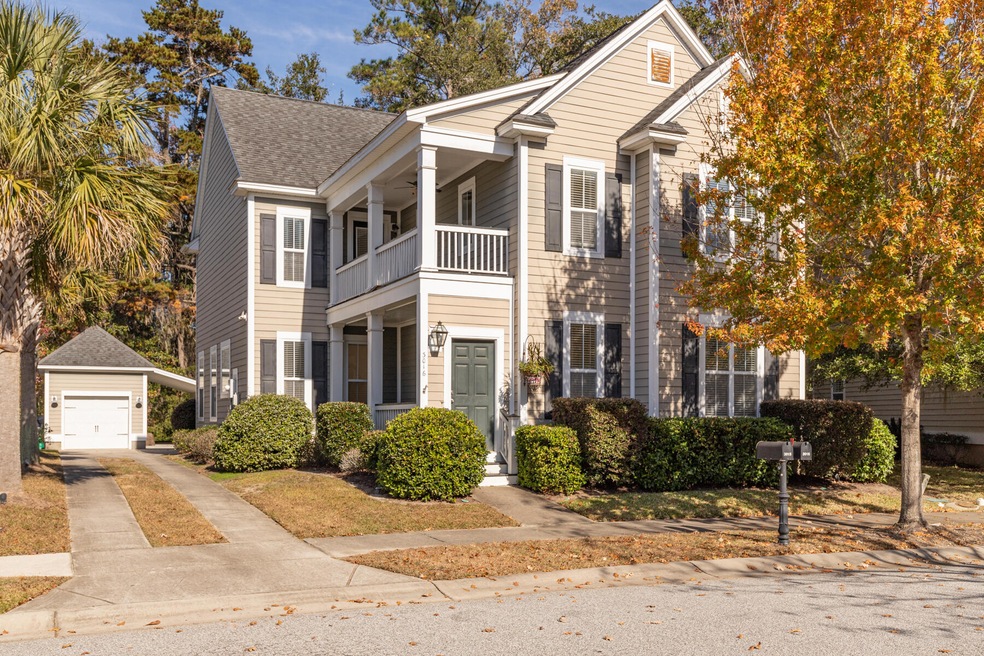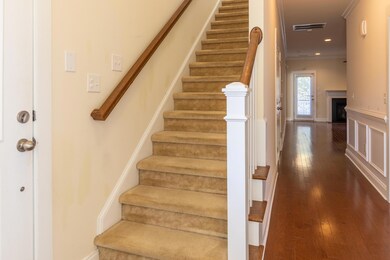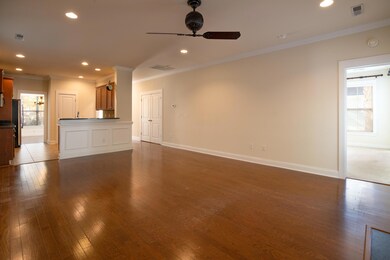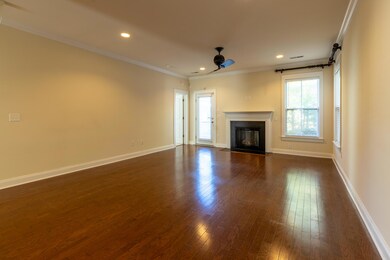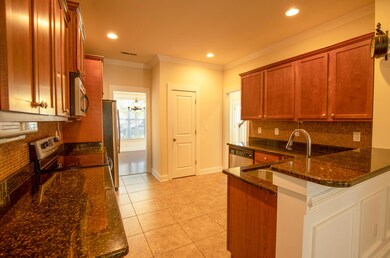
3016 Shiloh Ln Charleston, SC 29414
Carolina Bay NeighborhoodEstimated Value: $617,000 - $651,000
Highlights
- Pond
- Charleston Architecture
- Bonus Room
- Oakland Elementary School Rated A-
- Wood Flooring
- Great Room
About This Home
As of December 2021Welcome home to Shiloh! This charming Charleston Single is situated on a private wooded lot with a pond view in the desirable Salt Grass subsection of Carolina Bay. This home welcomes you with a grand 2 story foyer. As you make your way through the home you'll find a formal dining room and the gourmet kitchen which opens to the spacious family room. This kitchen is perfect for the home chef, featuring maple cabinetry, stainless steel appliances, glass tile back splash and ceramic tile flooring. This home boasts a first floor master suite with a well-appointed bath and large walk-in closet. The second level features a large loft that could serve many purposes, whether you're looking for an additional family room or game room to entertain guests especially during the holidays. The loftprovides access to the second level balcony with a lovely view of the neighborhood. Additionally, the 2nd floor features 3 spacious bedrooms and 2 full baths. Relax on the back deck and enjoy the serene pond view, calming sound of birds singing and lush landscaping. The detached single car garage has a storage loft, is cable ready, and has an attached carport that can be used for vehicles or as a covered patio. Living in Carolina Bay gives you access to some amazing amenities! There are numerous parks for kids to play in, a dog park for the fur babies, and plenty of walking trails for relaxing morning or afternoon strolls. Take a break from the summer heat and dip in to one of the community's large swimming pools or take your hot chocolate to the outdoor fireplace under the covered pavilion. The options are endless in Carolina Bay!
Last Listed By
Keller Williams Realty Charleston West Ashley License #64424 Listed on: 11/24/2021

Home Details
Home Type
- Single Family
Est. Annual Taxes
- $1,953
Year Built
- Built in 2008
Lot Details
- 7,405 Sq Ft Lot
HOA Fees
- $50 Monthly HOA Fees
Parking
- 1 Car Garage
- Garage Door Opener
Home Design
- Charleston Architecture
- Raised Foundation
- Architectural Shingle Roof
- Fiberglass Roof
- Cement Siding
Interior Spaces
- 2,382 Sq Ft Home
- 2-Story Property
- Gas Log Fireplace
- Entrance Foyer
- Family Room with Fireplace
- Great Room
- Formal Dining Room
- Bonus Room
- Laundry Room
Kitchen
- Eat-In Kitchen
- Dishwasher
Flooring
- Wood
- Ceramic Tile
Bedrooms and Bathrooms
- 4 Bedrooms
- Walk-In Closet
Outdoor Features
- Pond
- Patio
Schools
- Oakland Elementary School
- C E Williams Middle School
- West Ashley High School
Utilities
- Cooling Available
- Heat Pump System
Community Details
Overview
- Carolina Bay Subdivision
Recreation
- Community Pool
- Park
Ownership History
Purchase Details
Home Financials for this Owner
Home Financials are based on the most recent Mortgage that was taken out on this home.Purchase Details
Home Financials for this Owner
Home Financials are based on the most recent Mortgage that was taken out on this home.Similar Homes in the area
Home Values in the Area
Average Home Value in this Area
Purchase History
| Date | Buyer | Sale Price | Title Company |
|---|---|---|---|
| Shuman Valerie W | $456,000 | None Listed On Document | |
| Martin Matthew R | $300,960 | -- |
Mortgage History
| Date | Status | Borrower | Loan Amount |
|---|---|---|---|
| Open | Shuman John H | $368,000 | |
| Previous Owner | Martin Matthew R | $100,206 | |
| Previous Owner | Martin Matthew R | $225,000 | |
| Previous Owner | Martin Matthew R | $45,000 | |
| Previous Owner | Martin Matthew R | $235,000 |
Property History
| Date | Event | Price | Change | Sq Ft Price |
|---|---|---|---|---|
| 12/22/2021 12/22/21 | Sold | $456,000 | 0.0% | $191 / Sq Ft |
| 11/24/2021 11/24/21 | For Sale | $456,000 | -- | $191 / Sq Ft |
Tax History Compared to Growth
Tax History
| Year | Tax Paid | Tax Assessment Tax Assessment Total Assessment is a certain percentage of the fair market value that is determined by local assessors to be the total taxable value of land and additions on the property. | Land | Improvement |
|---|---|---|---|---|
| 2023 | $2,401 | $18,240 | $0 | $0 |
| 2022 | $2,236 | $18,240 | $0 | $0 |
| 2021 | $1,885 | $14,500 | $0 | $0 |
| 2020 | $1,953 | $14,500 | $0 | $0 |
| 2019 | $1,740 | $12,610 | $0 | $0 |
| 2017 | $1,680 | $12,610 | $0 | $0 |
| 2016 | $1,611 | $12,610 | $0 | $0 |
| 2015 | $1,664 | $12,610 | $0 | $0 |
| 2014 | $1,524 | $0 | $0 | $0 |
| 2011 | -- | $0 | $0 | $0 |
Agents Affiliated with this Home
-
Maggie LeBlanc
M
Seller's Agent in 2021
Maggie LeBlanc
Keller Williams Realty Charleston West Ashley
(843) 217-8424
4 in this area
164 Total Sales
-
Valerie Shuman
V
Buyer's Agent in 2021
Valerie Shuman
Carolina One Real Estate
(215) 527-1576
1 in this area
1 Total Sale
Map
Source: CHS Regional MLS
MLS Number: 21031162
APN: 307-05-00-394
- 3025 Buckeley Cir
- 1726 Waterbrook Dr
- 780 Corral Dr
- 2940 Amberhill Way
- 1708 Waterbrook Dr
- 3148 Vanessa Lynne Ln
- 1723 Indaba Way
- 1724 Grovehurst Dr
- 3133 Cold Harbor Way
- 746 Cartwright Dr
- 4111 Collins Dr
- 4021 Flatiron Dr
- 1878 Carolina Bay Dr
- 1722 Winfield Way
- 4135 Collins Dr
- 2809 Conservancy Ln
- 1814 Grovehurst Dr
- 1572 Pixley St
- 3143 Bonanza Rd
- 4151 Collins Dr
- 3016 Shiloh Ln
- 3020 Shiloh Ln
- 3014 Shiloh Ln
- 3022 Shiloh Ln
- 3012 Shiloh Ln
- 3024 Shiloh Ln
- 3015 Shiloh Ln
- 3019 Shiloh Ln
- 3010 Shiloh Ln
- 3021 Shiloh Ln
- 3006 Shiloh Ln
- 1729 Cornsilk Dr
- 3025 Shiloh Ln
- 1731 Cornsilk Dr
- 1748 Manassas Dr
- 1733 Cornsilk Dr
- 1756 Manassas Dr
- 3029 Shiloh Ln
- 3012 Hatchers Run Dr
- 3020 Hatchers Run Dr
