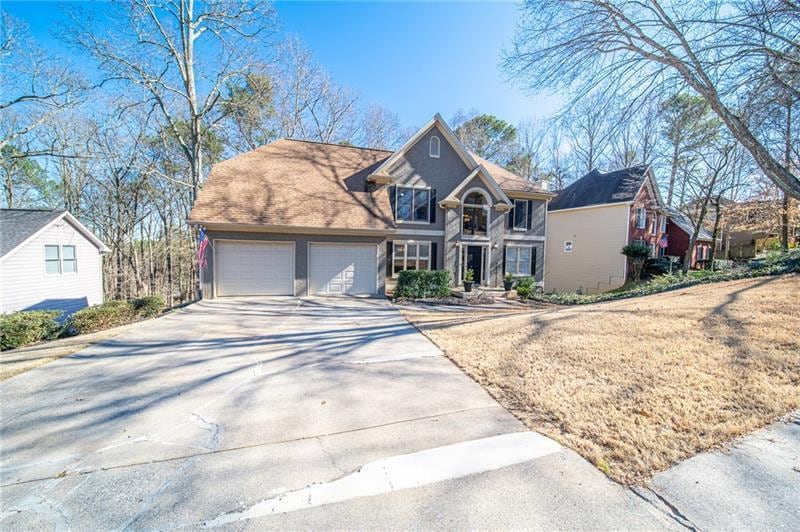Large, open must-see home in Summerchase Subdivison right in the heart of the Towne Lake Community. This 3-level home with 5 bedrooms, 3.5 bathrooms gives you all the space you need! Two-story entry way with open staircase welcomes you. Formal dining room & formal living/office flow into the kitchen & family room. This home is ideal for entertaining. The open-concept kitchen, eat-in area & family room lead you to one of the TWO beautiful, covered deck patios! New Roof 2017. Covered Roof added to main floor patio in 2018. Kitchen features a 5-burner gas stove, stainless steel appliances, and LED lighting under and over kitchen cabinets. Gather around the gas fireplace in the family room and enjoy lovely views of the large private, wooded, fully fenced backyard. Large Owner’s suite up w/ tray ceilings & Owner’s bath with shower, separate tub, double sinks lead into a large walk-in closet! 3 secondary bedrooms up feature loads of storage & access to another full bath. Laundry room conveniently located to bedrooms! The fully finished terrace level is truly a must-see w/ additional bedroom & full bath, home office/playroom, large living space, tons of storage space & the list goes on… Terrace level wet bar added in 2018 with new sink & new countertops. Terrace level leads you out to another covered deck, a beautiful private fenced yard with two firepits perfect for entertaining. Close to Lake Allatoona, shopping, restaurants, golf and award-winning schools!

