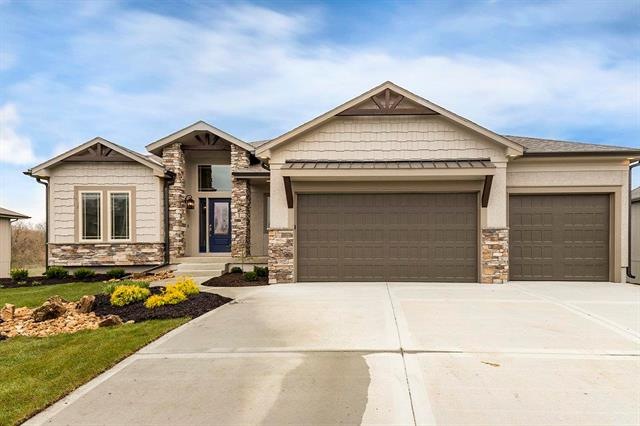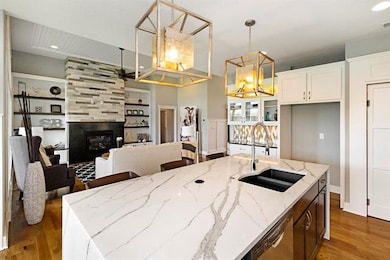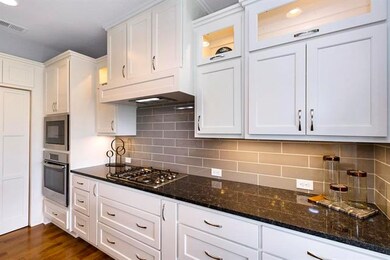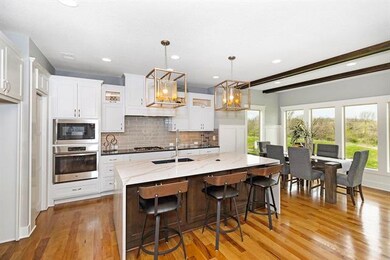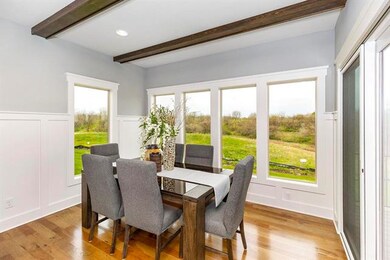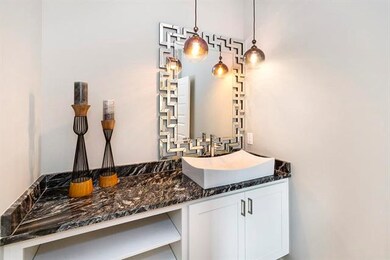
3016 SW Arthur Dr Lees Summit, MO 64082
Longview NeighborhoodEstimated Value: $527,000 - $636,397
Highlights
- Recreation Room
- Vaulted Ceiling
- Wood Flooring
- Summit Pointe Elementary School Rated A
- Ranch Style House
- Mud Room
About This Home
As of June 2018Under Contract before listing. Stewart Builders "The Mackenzie" is a beautiful reverse 1.5 on a walkout lot. Other homes are not on the market yet, so come out and see us in SUMMIT VIEW FARMS, Lees Summit's newest subdivision. Follow directions as none of the homes register in the GPS. From Summit Woods Shopping Center off of 435 Highway and 50 Highway, go south on Pryor Road 4 miles to right on Hook Road .7 miles to left on Arthur Drive into subdivision. Please visit our information center at 2926 SW Arthur Dr, LSMO 64082. Office Hours are Saturday 12-5pm & Sunday 1-5pm. On-Site Agent can assist you. Virtual tour on web site.
Second phase will have a pool, playground, dog park and more! Visit www.SummitViewFarms.org for more information!
Last Agent to Sell the Property
Chartwell Realty LLC License #1999131923 Listed on: 03/11/2018

Home Details
Home Type
- Single Family
Est. Annual Taxes
- $7,300
Year Built
- 2018
Lot Details
- 0.31
HOA Fees
- $42 Monthly HOA Fees
Parking
- 3 Car Garage
- Front Facing Garage
Home Design
- Home Under Construction
- Ranch Style House
- Traditional Architecture
- Composition Roof
- Stone Trim
Interior Spaces
- Vaulted Ceiling
- Fireplace With Gas Starter
- Mud Room
- Great Room with Fireplace
- Formal Dining Room
- Home Office
- Recreation Room
- Wood Flooring
- Laundry on main level
Kitchen
- Breakfast Area or Nook
- Open to Family Room
- Eat-In Kitchen
- Kitchen Island
Bedrooms and Bathrooms
- 4 Bedrooms
- Walk-In Closet
Finished Basement
- Walk-Out Basement
- Bedroom in Basement
Outdoor Features
- Enclosed patio or porch
- Playground
Schools
- Summit Pointe Elementary School
- Lee's Summit West High School
Additional Features
- 0.31 Acre Lot
- Central Air
Community Details
Overview
- Summit View Farms Subdivision, The Ellenbrook Floorplan
Amenities
- Party Room
Recreation
- Community Pool
Ownership History
Purchase Details
Home Financials for this Owner
Home Financials are based on the most recent Mortgage that was taken out on this home.Purchase Details
Home Financials for this Owner
Home Financials are based on the most recent Mortgage that was taken out on this home.Similar Homes in the area
Home Values in the Area
Average Home Value in this Area
Purchase History
| Date | Buyer | Sale Price | Title Company |
|---|---|---|---|
| Ebert Lucas | -- | Assured Title | |
| Stewart Builders Llc | -- | None Available |
Mortgage History
| Date | Status | Borrower | Loan Amount |
|---|---|---|---|
| Open | Ebert Lucas | $375,700 | |
| Closed | Ebert Lucas | $393,957 | |
| Closed | Ebert Lucas | $394,823 | |
| Previous Owner | Stewart Builders Llc | $376,932 |
Property History
| Date | Event | Price | Change | Sq Ft Price |
|---|---|---|---|---|
| 06/18/2018 06/18/18 | Sold | -- | -- | -- |
| 03/11/2018 03/11/18 | Price Changed | $449,949 | +901.0% | $151 / Sq Ft |
| 03/11/2018 03/11/18 | Pending | -- | -- | -- |
| 03/11/2018 03/11/18 | For Sale | $44,949 | -- | $15 / Sq Ft |
Tax History Compared to Growth
Tax History
| Year | Tax Paid | Tax Assessment Tax Assessment Total Assessment is a certain percentage of the fair market value that is determined by local assessors to be the total taxable value of land and additions on the property. | Land | Improvement |
|---|---|---|---|---|
| 2024 | $7,473 | $104,249 | $22,583 | $81,666 |
| 2023 | $7,473 | $104,249 | $22,583 | $81,666 |
| 2022 | $7,255 | $89,870 | $15,696 | $74,174 |
| 2021 | $7,405 | $89,870 | $15,696 | $74,174 |
| 2020 | $7,114 | $85,500 | $15,696 | $69,804 |
| 2019 | $6,920 | $97,322 | $15,696 | $81,626 |
| 2018 | $285 | $3,268 | $3,268 | $0 |
| 2017 | $0 | $3,268 | $3,268 | $0 |
Agents Affiliated with this Home
-
Sandra Kenney

Seller's Agent in 2018
Sandra Kenney
Chartwell Realty LLC
(816) 517-2722
2 in this area
147 Total Sales
-
Branigan Barnett
B
Buyer's Agent in 2018
Branigan Barnett
Keller Williams Southland
(816) 985-3521
1 in this area
261 Total Sales
Map
Source: Heartland MLS
MLS Number: 2093896
APN: 69-520-05-21-00-0-00-000
- 2314 SW Serena Place
- 3116 SW Summit View Trail
- 2319 SW Serena Place
- 2317 SW Morris Dr
- 2315 SW Serena Place
- 3141 SW Summit View Trail
- 2303 SW Serena Place
- 3203 SW Enoch St
- 3209 SW Saddlebred Terrace
- 3208 SW Saddlebred Terrace
- 3215 SW Enoch St
- 3217 SW Saddlebred Terrace
- 3222 SW Enoch St
- 2230 SW Heartland Ct
- 3125 SW Damon Ln
- 2226 SW Heartland Ct
- 2229 SW Crown Dr
- 2222 SW Heartland Ct
- 2517 SW Kenwill Ct
- 2225 SW Crown Dr
- 3016 SW Arthur Dr
- 3012 SW Arthur Dr
- 3020 SW Arthur Dr
- 3008 SW Arthur Dr
- 3024 SW Arthur Dr
- 3004 SW Arthur Dr
- 3017 SW Arthur Dr
- 3021 SW Arthur Dr
- 3028 SW Arthur Dr
- 3013 SW Arthur Dr
- 3025 SW Arthur Dr
- 3009 SW Arthur Dr
- 3000 SW Arthur Dr
- 3029 SW Arthur Dr
- 2409 SW Farmstead
- 3104 SW Summit View Trail
- 2405 SW Farmstead
- 2930 SW Arthur Dr
- 2401 SW Farmstead Ct
- 2401 SW Farmstead Ct
