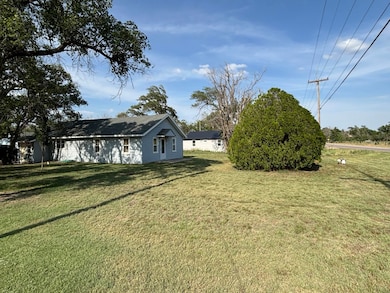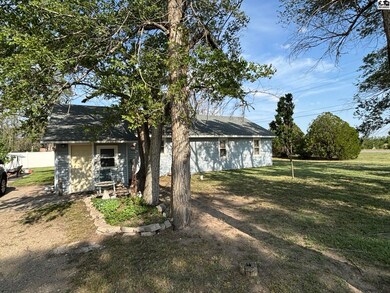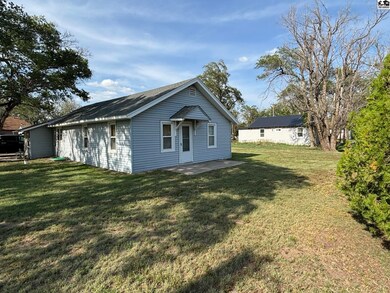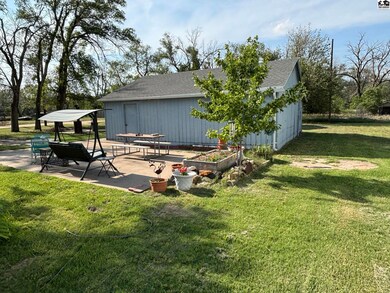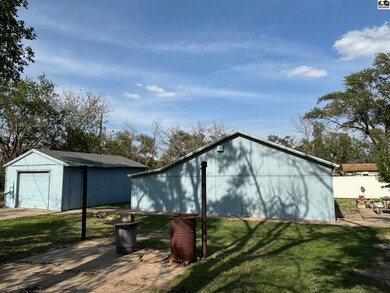
3016 W 4th Ave Hutchinson, KS 67501
Highlights
- Double Pane Windows
- Bungalow
- Water Softener is Owned
- Patio
- Central Heating and Cooling System
- Combination Kitchen and Dining Room
About This Home
As of June 2024Check out this great home in the country, but close to town. This vinyl sided bungalow features an open living area with 1500 sq ft of living space. There is a study off of the primary bedroom that would be a great office area or nursery. The large kitchen and dining room leads to an equally large living room. A recent new roof was installed along with vinyl double pane windows. The heat pump provides for very reasonable utilities that have been averaging about $120.00/mo for both gas & electric combined! Amenities include a large patio area, a 30 x 30 workshop and a 24 x 16 detached single car garage. There is a small mud room entry area that leads to the main floor utility room. Appliances listed are remaining and in good working order at this time, but are not warranted. The home sits on over half an acre, has been maintained well over the years!
Last Agent to Sell the Property
Align Realty, LLC License #SA00240051 Listed on: 06/10/2024

Home Details
Home Type
- Single Family
Est. Annual Taxes
- $1,562
Year Built
- Built in 1920
Lot Details
- 0.55 Acre Lot
- Partially Fenced Property
- Vinyl Fence
Home Design
- Bungalow
- Concrete Foundation
- Ceiling Insulation
- Composition Roof
- Vinyl Siding
Interior Spaces
- 1,500 Sq Ft Home
- Sheet Rock Walls or Ceilings
- Ceiling Fan
- Double Pane Windows
- Vinyl Clad Windows
- Combination Kitchen and Dining Room
- Crawl Space
- Fire and Smoke Detector
Kitchen
- Electric Oven or Range
- Range Hood
- Dishwasher
Flooring
- Carpet
- Vinyl
Bedrooms and Bathrooms
- 2 Main Level Bedrooms
- 1 Full Bathroom
Laundry
- Laundry on main level
- Gas Dryer
Parking
- 1 Car Detached Garage
- Workshop in Garage
- Garage Door Opener
Outdoor Features
- Patio
Schools
- Nickerson Elementary School
- Reno Valley Middle School
- Nickerson High School
Utilities
- Central Heating and Cooling System
- Heat Pump System
- Well
- Gas Water Heater
- Water Softener is Owned
- Septic System
Listing and Financial Details
- Assessor Parcel Number 0781220904004015000
Ownership History
Purchase Details
Similar Homes in Hutchinson, KS
Home Values in the Area
Average Home Value in this Area
Purchase History
| Date | Type | Sale Price | Title Company |
|---|---|---|---|
| Deed | $18,000 | -- |
Property History
| Date | Event | Price | Change | Sq Ft Price |
|---|---|---|---|---|
| 06/28/2024 06/28/24 | Sold | -- | -- | -- |
| 06/14/2024 06/14/24 | Pending | -- | -- | -- |
| 06/10/2024 06/10/24 | For Sale | $99,900 | -- | $67 / Sq Ft |
Tax History Compared to Growth
Tax History
| Year | Tax Paid | Tax Assessment Tax Assessment Total Assessment is a certain percentage of the fair market value that is determined by local assessors to be the total taxable value of land and additions on the property. | Land | Improvement |
|---|---|---|---|---|
| 2024 | $1,813 | $11,203 | $1,186 | $10,017 |
| 2023 | $1,712 | $10,569 | $972 | $9,597 |
| 2022 | $1,390 | $9,276 | $972 | $8,304 |
| 2021 | $1,391 | $8,659 | $937 | $7,722 |
| 2020 | $1,380 | $8,387 | $937 | $7,450 |
| 2019 | $957 | $5,428 | $820 | $4,608 |
| 2018 | $488 | $7,130 | $792 | $6,338 |
| 2017 | $961 | $5,370 | $785 | $4,585 |
| 2016 | $929 | $5,359 | $710 | $4,649 |
| 2015 | $817 | $5,371 | $644 | $4,727 |
| 2014 | $719 | $4,922 | $644 | $4,278 |
Agents Affiliated with this Home
-
Paul Phillips

Seller's Agent in 2024
Paul Phillips
Align Realty, LLC
(620) 960-3222
101 Total Sales
Map
Source: Mid-Kansas MLS
MLS Number: 50623
APN: 122-09-0-40-04-015.00
- 804 Westside Villa Dr
- 3705 W 6th Ave
- 1219 W 11th Ave
- 2210 Dover Dr
- 2214 Dover Dr
- 740 W 14th Ave
- 1305 Bristol Rd
- 711 W 14th Ave
- 2609 Westminster Dr
- 2606 Westminster Dr
- 709 W 17th Ave
- 1107 N Monroe St
- 503 W 13th Ave
- 711 W 20th Ave
- 426 W 12th Ave
- 1218 N Monroe St
- 400 W 10th Ave
- 807 W 22nd Ave
- 330 W Avenue A Unit 12 S. Madison
- 1613 W Blanchard Ave

