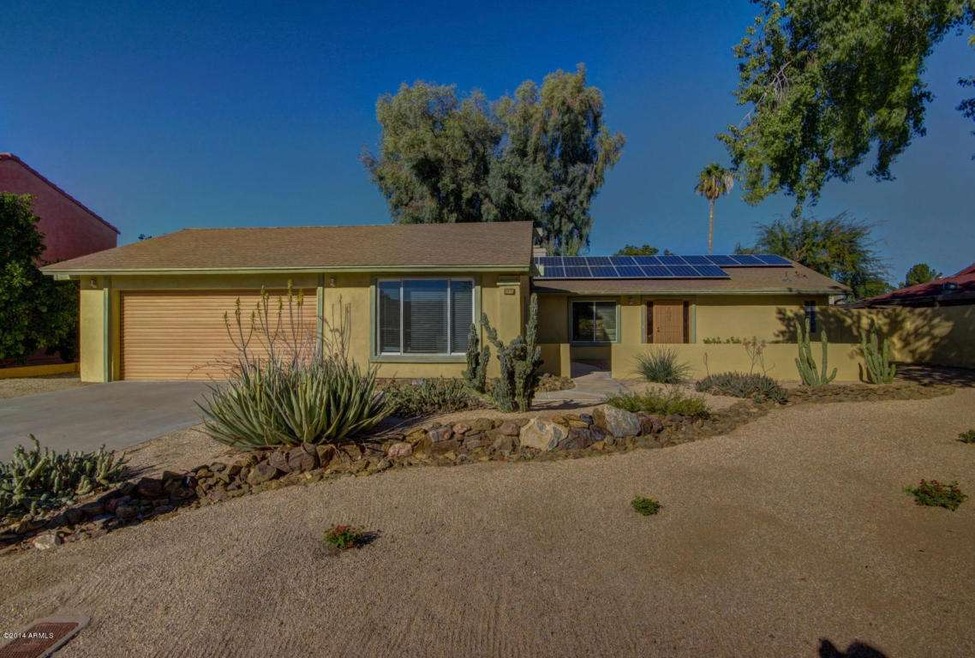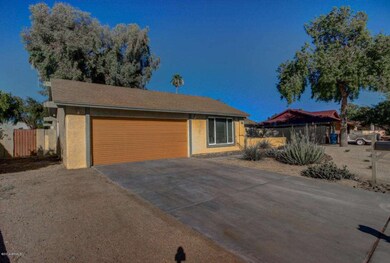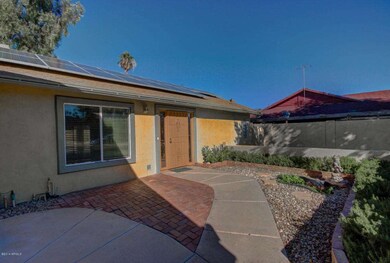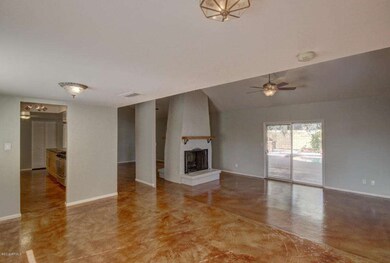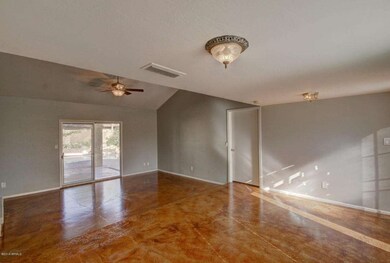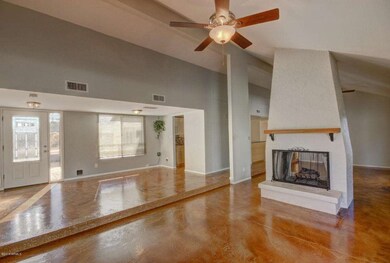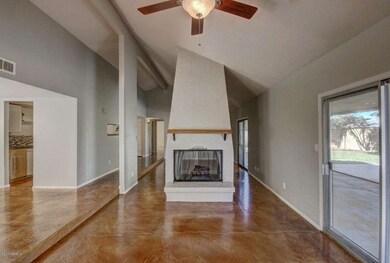
3016 W Gail Rd Phoenix, AZ 85029
North Mountain Village NeighborhoodHighlights
- Private Pool
- Family Room with Fireplace
- Private Yard
- Solar Power System
- Vaulted Ceiling
- No HOA
About This Home
As of August 2021This is the ECO Friendly home you have been searching for! The unique character & features of this solar powered remodeled 4 bedroom home will astonish you! Upon entry you will be greeted with the sharp cleanliness of the stained concrete floors & fresh 2 tone paint through out. The soaring living room ceilings enhance the magnificence of the double sided wood burning fireplace! The custom designed modern kitchen is complete with an extra large pantry, custom concrete counters, glass tile backsplash, & stainless steel gas range with griddle. The large master suite has both an abundance of closet space as well as a stylish updated master bathroom. Resort like backyard has an expansive covered patio, sparkling pebble-tec pool, built in BBQ with bar, and your very own plant & herb garden!
Last Buyer's Agent
Edith Lombardo-Albach
Platinum Realty Group License #SA648463000
Home Details
Home Type
- Single Family
Est. Annual Taxes
- $1,362
Year Built
- Built in 1971
Lot Details
- 9,912 Sq Ft Lot
- Block Wall Fence
- Misting System
- Front and Back Yard Sprinklers
- Sprinklers on Timer
- Private Yard
- Grass Covered Lot
Parking
- 2 Car Direct Access Garage
- Garage Door Opener
Home Design
- Wood Frame Construction
- Composition Roof
- Stucco
Interior Spaces
- 2,013 Sq Ft Home
- 1-Story Property
- Vaulted Ceiling
- Ceiling Fan
- Two Way Fireplace
- Family Room with Fireplace
- 2 Fireplaces
- Living Room with Fireplace
- Concrete Flooring
Kitchen
- Eat-In Kitchen
- Breakfast Bar
Bedrooms and Bathrooms
- 4 Bedrooms
- Remodeled Bathroom
- Primary Bathroom is a Full Bathroom
- 2 Bathrooms
Eco-Friendly Details
- Solar Power System
Pool
- Private Pool
- Diving Board
Outdoor Features
- Covered patio or porch
- Built-In Barbecue
- Playground
Schools
- Lakeview Elementary School
- Cholla Complex Middle School
- Moon Valley High School
Utilities
- Refrigerated Cooling System
- Heating Available
- High Speed Internet
Community Details
- No Home Owners Association
- Association fees include no fees
- Sunset North Subdivision
Listing and Financial Details
- Tax Lot 97
- Assessor Parcel Number 149-17-101
Ownership History
Purchase Details
Home Financials for this Owner
Home Financials are based on the most recent Mortgage that was taken out on this home.Purchase Details
Purchase Details
Home Financials for this Owner
Home Financials are based on the most recent Mortgage that was taken out on this home.Purchase Details
Home Financials for this Owner
Home Financials are based on the most recent Mortgage that was taken out on this home.Purchase Details
Home Financials for this Owner
Home Financials are based on the most recent Mortgage that was taken out on this home.Purchase Details
Home Financials for this Owner
Home Financials are based on the most recent Mortgage that was taken out on this home.Purchase Details
Purchase Details
Home Financials for this Owner
Home Financials are based on the most recent Mortgage that was taken out on this home.Purchase Details
Home Financials for this Owner
Home Financials are based on the most recent Mortgage that was taken out on this home.Map
Similar Homes in Phoenix, AZ
Home Values in the Area
Average Home Value in this Area
Purchase History
| Date | Type | Sale Price | Title Company |
|---|---|---|---|
| Warranty Deed | $445,000 | Magnus Title Agency Llc | |
| Interfamily Deed Transfer | -- | None Available | |
| Warranty Deed | $225,125 | First Arizona Title Agency L | |
| Warranty Deed | $195,000 | First Arizona Title | |
| Interfamily Deed Transfer | -- | Fidelity Natl Title Agency | |
| Special Warranty Deed | $105,000 | Fidelity Natl Title Ins Co | |
| Trustee Deed | $136,000 | None Available | |
| Interfamily Deed Transfer | -- | American Heritage Title Agen | |
| Interfamily Deed Transfer | -- | American Heritage Title Agen | |
| Warranty Deed | $102,000 | Transnation Title Ins Co |
Mortgage History
| Date | Status | Loan Amount | Loan Type |
|---|---|---|---|
| Open | $422,750 | New Conventional | |
| Previous Owner | $27,532 | FHA | |
| Previous Owner | $221,046 | FHA | |
| Previous Owner | $160,000 | New Conventional | |
| Previous Owner | $108,000 | FHA | |
| Previous Owner | $145,299 | FHA | |
| Previous Owner | $99,600 | New Conventional | |
| Previous Owner | $103,098 | FHA | |
| Previous Owner | $213,500 | Balloon | |
| Previous Owner | $185,250 | Fannie Mae Freddie Mac | |
| Previous Owner | $101,841 | FHA |
Property History
| Date | Event | Price | Change | Sq Ft Price |
|---|---|---|---|---|
| 08/25/2021 08/25/21 | Sold | $445,000 | +1.2% | $221 / Sq Ft |
| 07/07/2021 07/07/21 | For Sale | $439,900 | -1.1% | $219 / Sq Ft |
| 06/30/2021 06/30/21 | Off Market | $445,000 | -- | -- |
| 06/17/2021 06/17/21 | For Sale | $449,900 | +130.7% | $223 / Sq Ft |
| 01/21/2015 01/21/15 | Sold | $195,000 | -2.5% | $97 / Sq Ft |
| 12/30/2014 12/30/14 | Pending | -- | -- | -- |
| 12/24/2014 12/24/14 | For Sale | $200,000 | -- | $99 / Sq Ft |
Tax History
| Year | Tax Paid | Tax Assessment Tax Assessment Total Assessment is a certain percentage of the fair market value that is determined by local assessors to be the total taxable value of land and additions on the property. | Land | Improvement |
|---|---|---|---|---|
| 2025 | $1,655 | $15,446 | -- | -- |
| 2024 | $1,623 | $14,711 | -- | -- |
| 2023 | $1,623 | $30,850 | $6,170 | $24,680 |
| 2022 | $1,566 | $22,810 | $4,560 | $18,250 |
| 2021 | $1,605 | $21,130 | $4,220 | $16,910 |
| 2020 | $1,562 | $20,480 | $4,090 | $16,390 |
| 2019 | $1,534 | $18,470 | $3,690 | $14,780 |
| 2018 | $1,490 | $17,270 | $3,450 | $13,820 |
| 2017 | $1,486 | $15,400 | $3,080 | $12,320 |
| 2016 | $1,460 | $15,730 | $3,140 | $12,590 |
| 2015 | $1,354 | $16,850 | $3,370 | $13,480 |
Source: Arizona Regional Multiple Listing Service (ARMLS)
MLS Number: 5213955
APN: 149-17-101
- 3030 W Christy Dr
- 11026 N 28th Dr Unit 34
- 2844 W Christy Dr
- 2714 W Desert Cove Ave Unit F2714
- 11007 N 28th Ave
- 3017 W Sahuaro Dr
- 11036 N 28th Dr Unit 210
- 3133 W Christy Dr
- 3228 W Mercer Ln
- 10828 N Biltmore Dr Unit 230
- 10828 N Biltmore Dr Unit 133
- 10828 N Biltmore Dr Unit 113
- 10828 N Biltmore Dr Unit 115
- 10828 N Biltmore Dr Unit 203
- 3019 W Sierra St
- 3029 W Sierra St
- 3250 W Mercer Ln
- 3242 W Christy Dr
- 11609 N 30th Ln
- 11423 N 33rd Ave
