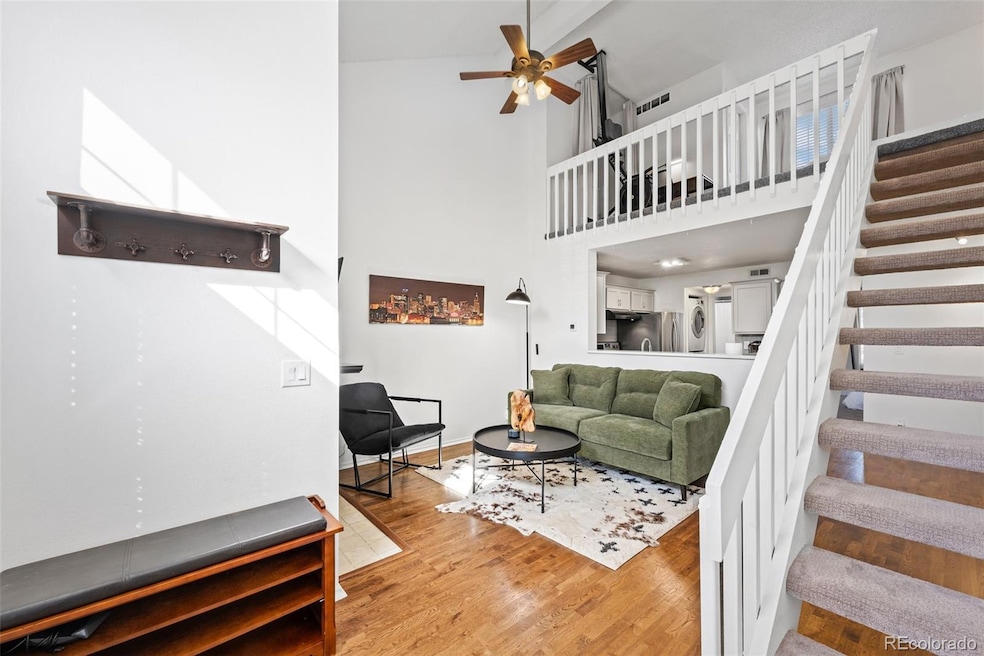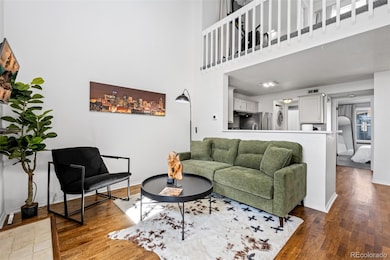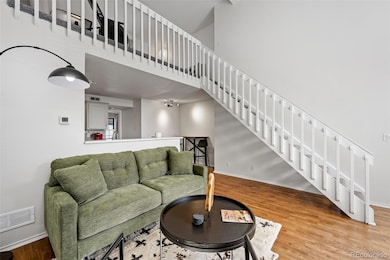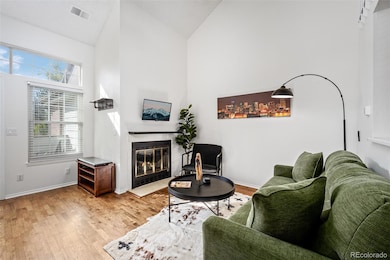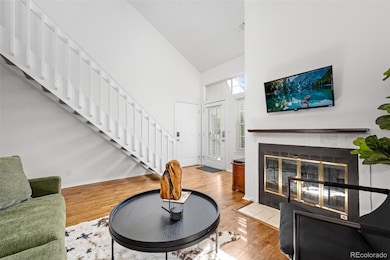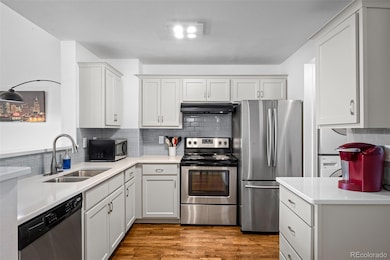3016 W Prentice Ave Unit D Littleton, CO 80123
Highlights
- Outdoor Pool
- Golf Course View
- Bonus Room
- Goddard Middle School Rated A
- 1 Fireplace
- End Unit
About This Home
The perfect retreat for your Colorado stay! Next to the Littleton Golf and Tennis club, you’re surrounded by serene views and quiet neighbors, not to mention it’s a quick drive to anywhere you want to go! This beautifully furnished 2-bedroom, 1-bathroom townhome will make you feel right at home.
Step inside to find an open living area flooded with natural light, complete with comfy seating, a cozy fireplace, and thoughtful decor that strikes a balance between modern and playful. It’s the perfect spot to relax after a day of exploring Littleton’s vibrant local scene.
The fully equipped kitchen has everything you need to whip up meals with ease, from casual breakfasts to home-cooked dinners. With updated appliances, ample counter space, and a cheerful atmosphere, it’s a place where cooking becomes a joy.
The two bedrooms are designed for ultimate relaxation, featuring comfortable beds with soft linens and plenty of storage space. The first-floor bedroom even has its own entrance to the bath for added privacy, while the second bedroom (in the loft) offers versatility for guests, or family and has a dedicated workspace.
As for the location, you’re just minutes from the heart of Littleton! Whether you want to explore local boutiques, enjoy a delicious meal at one of the nearby restaurants, or take a stroll along the scenic Platte River trails, everything is within easy reach. The nearby light rail station also makes it easy to commute into Denver for work or entertainment.
This townhome combines all the comforts of home with a dash of fun and style, making it the perfect choice for anyone seeking a furnished rental. With modern amenities, thoughtful touches, and a location that’s hard to beat, you’ll find yourself settling in with ease.
Listing Agent
eXp Realty, LLC Brokerage Phone: 970-703-4324 License #100083103 Listed on: 10/24/2024

Townhouse Details
Home Type
- Townhome
Year Built
- Built in 1986
Lot Details
- End Unit
- 1 Common Wall
Parking
- 1 Car Attached Garage
Interior Spaces
- 879 Sq Ft Home
- 1-Story Property
- Furnished
- High Ceiling
- Ceiling Fan
- 1 Fireplace
- Living Room
- Bonus Room
- Golf Course Views
Kitchen
- Eat-In Kitchen
- Range with Range Hood
- Microwave
- Dishwasher
- Quartz Countertops
- Disposal
Flooring
- Carpet
- Laminate
Bedrooms and Bathrooms
- 1 Main Level Bedroom
- 1 Full Bathroom
Laundry
- Laundry in unit
- Dryer
- Washer
Eco-Friendly Details
- Smoke Free Home
Outdoor Features
- Outdoor Pool
- Patio
Schools
- Centennial Academy Of Fine Arts Elementary School
- Goddard Middle School
- Littleton High School
Utilities
- Forced Air Heating and Cooling System
- High Speed Internet
Listing and Financial Details
- Security Deposit $1,000
- Property Available on 10/21/25
- Exclusions: This home is rented as a furnished, whole unit. No subleasing.
- The owner pays for association fees, electricity, gas, insurance, internet, taxes, trash collection, water
- Month-to-Month Lease Term
- $40 Application Fee
Community Details
Overview
- Steeplechase Subdivision
Recreation
- Community Pool
Pet Policy
- Pet Deposit $200
- Dogs and Cats Allowed
Map
Property History
| Date | Event | Price | List to Sale | Price per Sq Ft |
|---|---|---|---|---|
| 11/27/2024 11/27/24 | Price Changed | $3,100 | -18.4% | $4 / Sq Ft |
| 10/24/2024 10/24/24 | For Rent | $3,800 | -- | -- |
Source: REcolorado®
MLS Number: 7892202
APN: 2077-17-2-19-017
- 3016 W Prentice Ave Unit C
- 2920 W Centennial Dr Unit H
- 3066 W Prentice Ave Unit G
- 2860 W Riverwalk Cir Unit B
- 2773 W Riverwalk Cir Unit H
- 2894 W Riverwalk Cir Unit 108
- 2894 W Riverwalk Cir Unit 209
- 2844 W Centennial Dr Unit K
- 2896 W Riverwalk Cir Unit A304
- 2896 W Riverwalk Cir Unit A105
- 2943 W Riverwalk Cir Unit J
- 2730 W Riverwalk Cir Unit C
- 2812 W Centennial Dr Unit E
- 3344 W Belmont Ave
- 2712 W Greens Place Unit 2712
- 2700 W Greens Place Unit 2700
- 5592 S Nevada St Unit 106
- 2606 W Alamo Ave
- 3329 W Monmouth Ave
- 5670 S Lowell Blvd
- 2940 W Centennial Dr
- 2961 W Centennial Dr
- 5425 S Federal Cir
- 2894 W Riverwalk Cir Unit 301
- 5681 S Lowell Blvd Unit 5681
- 4957 S Prince Ct
- 5873 S Prince St Unit 207
- 5151 S Rio Grande St
- 3378 W Saratoga Ave
- 2100 W Littleton Blvd
- 4710 S Decatur St
- 6014 S Prince St
- 5529 S Windermere St
- 5820 S Windermere St
- 4565 S Lowell Blvd Unit A
- 6419 S Vinewood St
- 5957 S Gallup St
- 5250 S Huron Way Unit 12103
- 5250 S Huron Way Unit 13-101
- 1003 W Shepperd Ave
