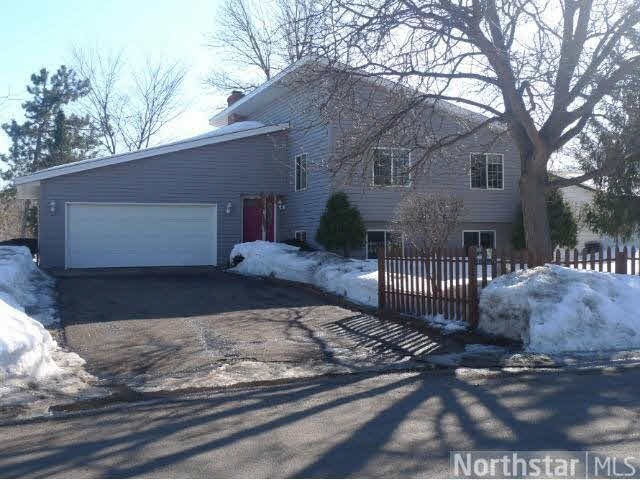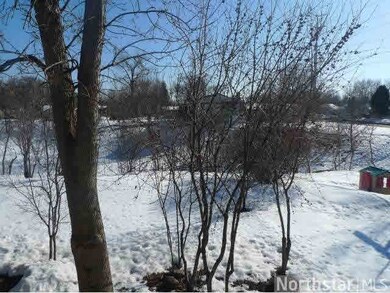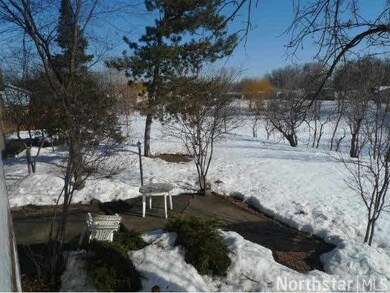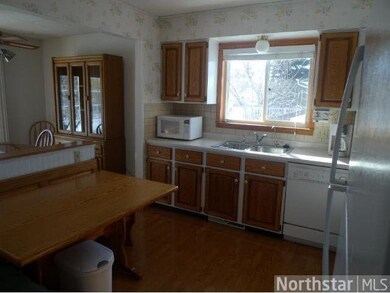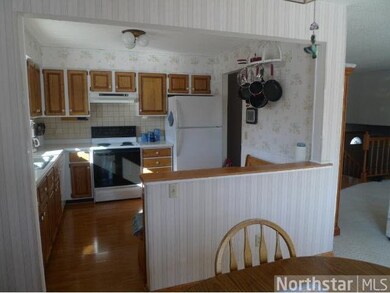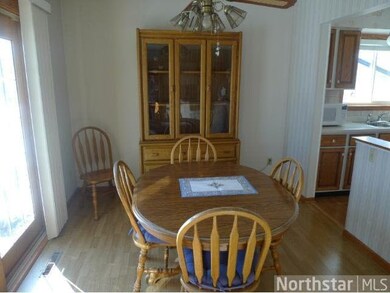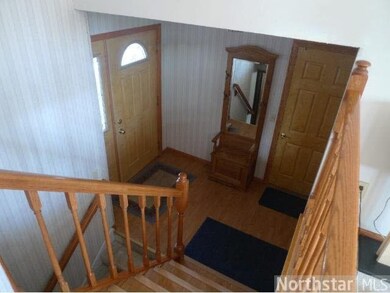
3017 84th Ave N Brooklyn Park, MN 55444
Norwood NeighborhoodEstimated Value: $332,000 - $366,000
Highlights
- 2 Car Attached Garage
- Walk-In Closet
- Landscaped with Trees
- Woodwork
- Patio
- Bathroom on Main Level
About This Home
As of June 2014A well kept & wonderfully maintained 4 bdr/2ba Split w/ oversized 2 car garage. Only 2 owners. Many updates and enhancements by current owners. See Supplement.
Last Agent to Sell the Property
Jan Wentland
Counselor Realty, Inc Listed on: 03/14/2014
Last Buyer's Agent
Gregory Winegarden
National Realty Guild
Home Details
Home Type
- Single Family
Est. Annual Taxes
- $2,494
Year Built
- Built in 1978
Lot Details
- 0.26 Acre Lot
- Landscaped with Trees
Parking
- 2 Car Attached Garage
Home Design
- Bi-Level Home
- Brick Exterior Construction
- Asphalt Shingled Roof
- Vinyl Siding
Interior Spaces
- Woodwork
- Wood Burning Fireplace
- Dining Room
Kitchen
- Range
- Microwave
- Dishwasher
Bedrooms and Bathrooms
- 4 Bedrooms
- Walk-In Closet
- Bathroom on Main Level
Laundry
- Dryer
- Washer
Finished Basement
- Basement Fills Entire Space Under The House
- Basement Window Egress
Outdoor Features
- Patio
Utilities
- Forced Air Heating and Cooling System
- Water Softener is Owned
Listing and Financial Details
- Assessor Parcel Number 2311921220027
Similar Homes in Brooklyn Park, MN
Home Values in the Area
Average Home Value in this Area
Property History
| Date | Event | Price | Change | Sq Ft Price |
|---|---|---|---|---|
| 06/24/2014 06/24/14 | Sold | $180,000 | -3.7% | $84 / Sq Ft |
| 04/14/2014 04/14/14 | Pending | -- | -- | -- |
| 03/14/2014 03/14/14 | For Sale | $186,900 | -- | $87 / Sq Ft |
Tax History Compared to Growth
Tax History
| Year | Tax Paid | Tax Assessment Tax Assessment Total Assessment is a certain percentage of the fair market value that is determined by local assessors to be the total taxable value of land and additions on the property. | Land | Improvement |
|---|---|---|---|---|
| 2023 | $5,414 | $334,300 | $125,000 | $209,300 |
| 2022 | $3,805 | $318,800 | $125,000 | $193,800 |
| 2021 | $4,399 | $280,200 | $58,000 | $222,200 |
| 2020 | $4,678 | $265,500 | $58,000 | $207,500 |
| 2019 | $4,784 | $246,400 | $58,000 | $188,400 |
| 2018 | $4,057 | $224,100 | $51,300 | $172,800 |
| 2017 | $3,407 | $178,100 | $51,300 | $126,800 |
| 2016 | $3,114 | $172,800 | $51,300 | $121,500 |
| 2015 | $2,579 | $167,100 | $41,000 | $126,100 |
| 2014 | -- | $150,800 | $41,000 | $109,800 |
Agents Affiliated with this Home
-
J
Seller's Agent in 2014
Jan Wentland
Counselor Realty, Inc
-
G
Buyer's Agent in 2014
Gregory Winegarden
National Realty Guild
Map
Source: REALTOR® Association of Southern Minnesota
MLS Number: 4588201
APN: 23-119-21-22-0027
- 3100 83rd Ave N Unit 3104
- 3018 81st Cir N
- 8569 Telford Ln
- 8558 Telford Ln
- 8220 Brandywine Pkwy
- 2908 81st Ave N
- 8534 Telford Ln
- 8116 Zenith Ct N
- 2537 Edinbrook Terrace
- 2525 Edinbrook Terrace
- 7986 Lad Pkwy
- 7940 Xerxes Ave N
- 3800 85th Ave N Unit 312
- 3800 85th Ave N Unit 204
- 3800 85th Ave N Unit 316
- 7701 Vincent Ave N
- 8909 Vickors Crossing
- 4116 82nd Ave N
- 8998 Montegue Terrace
- 4117 82nd Ave N
- 3017 84th Ave N
- 3025 84th Ave N
- 3001 84th Ave N
- 3024 83rd Ln N
- 3016 84th Ave N
- 2925 84th Ave N
- 3008 84th Ave N
- 3024 84th Ave N
- 3000 84th Ave N
- 2917 84th Ave N
- 3101 84th Ave N
- 8401 Xerxes Ave N
- 2924 84th Ave N
- 8409 Xerxes Ave N
- 2909 84th Ave N
- 3025 83rd Ln N
- 2916 84th Ave N
- 3017 83rd Ln N
- 8333 Xerxes Ave N
- 2916 83rd Ln N
