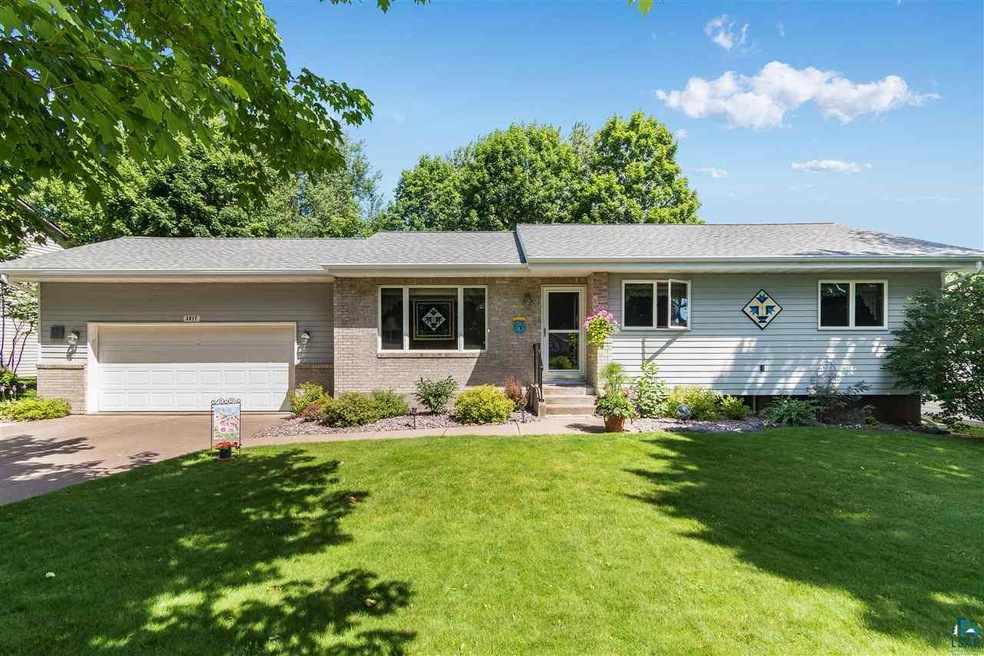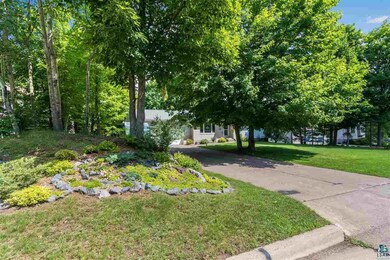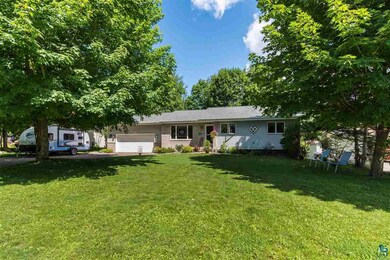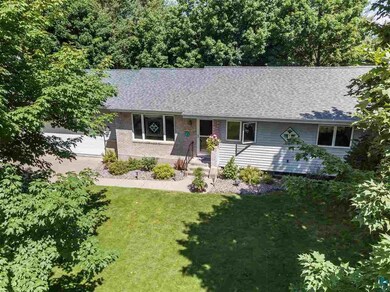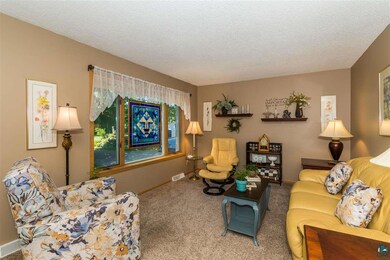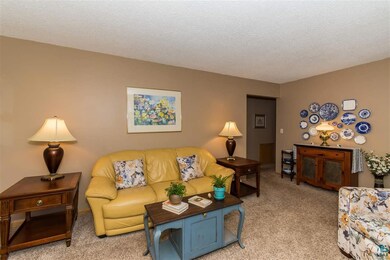
3017 Berkeley Rd Duluth, MN 55811
Piedmont Heights NeighborhoodHighlights
- Deck
- Ranch Style House
- Lower Floor Utility Room
- Recreation Room
- Den
- 2 Car Attached Garage
About This Home
As of February 2022Parkwood Development! This is a spotless-meticulous well maintained ranch style 4 Bedroom, 2.5 Bath gem with a 2 car attached garage and a camper parking spot! Pride in ownership inside and outside shows in this property! The main floor features a cozy eat in kitchen with granite countertops, tiled backsplash and new patio doors opening to the deck and large manicured lot with gardens, birds, and a magical Fairy Garden! It also boasts a warm Living room, 3 Bedrooms -1 with a 1/2 tiled Bath, plus A full tiled Bath. The LL has a large family room with Craft or Bar area, a Bedroom, another Full Bath, Laundry room, and storage. Gas heat, Air Exchange & Central air. Do not miss out- this one is perfectly located near the Coggs trail system and centrally located for easy access to all areas of Duluth!
Home Details
Home Type
- Single Family
Est. Annual Taxes
- $3,515
Year Built
- Built in 1991
Lot Details
- 0.43 Acre Lot
- Lot Dimensions are 90x209
- Level Lot
- Landscaped with Trees
Home Design
- Ranch Style House
- Brick Exterior Construction
- Poured Concrete
- Wood Frame Construction
- Asphalt Shingled Roof
- Metal Siding
Interior Spaces
- Family Room
- Living Room
- Combination Kitchen and Dining Room
- Den
- Recreation Room
- Lower Floor Utility Room
- Storage Room
- Utility Room
- Tile Flooring
- Property Views
Kitchen
- Eat-In Kitchen
- Range
- Microwave
- Dishwasher
Bedrooms and Bathrooms
- 4 Bedrooms
- Bathroom on Main Level
Laundry
- Dryer
- Washer
Finished Basement
- Basement Fills Entire Space Under The House
- Sump Pump
- Bedroom in Basement
- Recreation or Family Area in Basement
- Finished Basement Bathroom
- Basement Window Egress
Parking
- 2 Car Attached Garage
- Heated Garage
- Insulated Garage
- Garage Door Opener
- Driveway
- Off-Street Parking
Eco-Friendly Details
- Air Exchanger
Outdoor Features
- Deck
- Storage Shed
- Rain Gutters
Utilities
- Forced Air Heating and Cooling System
- Dehumidifier
- Heating System Uses Natural Gas
Listing and Financial Details
- Assessor Parcel Number 010-3752-00480
Ownership History
Purchase Details
Home Financials for this Owner
Home Financials are based on the most recent Mortgage that was taken out on this home.Purchase Details
Home Financials for this Owner
Home Financials are based on the most recent Mortgage that was taken out on this home.Purchase Details
Home Financials for this Owner
Home Financials are based on the most recent Mortgage that was taken out on this home.Purchase Details
Home Financials for this Owner
Home Financials are based on the most recent Mortgage that was taken out on this home.Purchase Details
Home Financials for this Owner
Home Financials are based on the most recent Mortgage that was taken out on this home.Similar Homes in Duluth, MN
Home Values in the Area
Average Home Value in this Area
Purchase History
| Date | Type | Sale Price | Title Company |
|---|---|---|---|
| Deed | $353,200 | -- | |
| Warranty Deed | $353,200 | Results Title | |
| Warranty Deed | $319,900 | Results Title | |
| Warranty Deed | $225,000 | Dq | |
| Warranty Deed | $205,000 | Scenic |
Mortgage History
| Date | Status | Loan Amount | Loan Type |
|---|---|---|---|
| Open | $282,560 | New Conventional | |
| Closed | $282,560 | New Conventional | |
| Previous Owner | $200,000 | New Conventional | |
| Previous Owner | $187,000 | New Conventional | |
| Previous Owner | $12,000 | Unknown | |
| Previous Owner | $194,750 | Fannie Mae Freddie Mac |
Property History
| Date | Event | Price | Change | Sq Ft Price |
|---|---|---|---|---|
| 02/09/2022 02/09/22 | Sold | $353,200 | 0.0% | $171 / Sq Ft |
| 12/17/2021 12/17/21 | Pending | -- | -- | -- |
| 11/18/2021 11/18/21 | For Sale | $353,200 | +10.4% | $171 / Sq Ft |
| 09/15/2020 09/15/20 | Sold | $319,900 | 0.0% | $155 / Sq Ft |
| 07/30/2020 07/30/20 | Pending | -- | -- | -- |
| 07/27/2020 07/27/20 | For Sale | $319,900 | +42.2% | $155 / Sq Ft |
| 08/12/2013 08/12/13 | Sold | $225,000 | -6.2% | $112 / Sq Ft |
| 06/24/2013 06/24/13 | Pending | -- | -- | -- |
| 06/17/2013 06/17/13 | For Sale | $239,900 | -- | $119 / Sq Ft |
Tax History Compared to Growth
Tax History
| Year | Tax Paid | Tax Assessment Tax Assessment Total Assessment is a certain percentage of the fair market value that is determined by local assessors to be the total taxable value of land and additions on the property. | Land | Improvement |
|---|---|---|---|---|
| 2023 | $4,314 | $331,200 | $76,300 | $254,900 |
| 2022 | $4,290 | $309,900 | $71,600 | $238,300 |
| 2021 | $3,440 | $271,200 | $62,200 | $209,000 |
| 2020 | $3,540 | $227,300 | $51,700 | $175,600 |
| 2019 | $3,514 | $227,300 | $51,700 | $175,600 |
| 2018 | $3,114 | $227,300 | $51,700 | $175,600 |
| 2017 | $3,114 | $217,300 | $49,900 | $167,400 |
| 2016 | $2,424 | $339,800 | $52,200 | $287,600 |
| 2015 | $2,471 | $158,000 | $47,600 | $110,400 |
| 2014 | $2,471 | $158,000 | $47,600 | $110,400 |
Agents Affiliated with this Home
-
Jamie Sathers-Day

Seller's Agent in 2022
Jamie Sathers-Day
JS Realty
(218) 390-6541
17 in this area
385 Total Sales
-
Ryan Bayless

Buyer's Agent in 2022
Ryan Bayless
RE/MAX
(218) 341-5833
2 in this area
64 Total Sales
-
Christine Fairchild

Seller's Agent in 2020
Christine Fairchild
RE/MAX
(218) 348-4848
12 in this area
136 Total Sales
-
W
Seller's Agent in 2013
Will Hammarlund
Regional Realty, Inc.
Map
Source: Lake Superior Area REALTORS®
MLS Number: 6091961
APN: 010375200480
- 4750 Morris Thomas Rd
- 2821 Harvey St
- 28XX Hutchinson Rd
- 2613 Hagberg St
- 3775 Johnson Rd
- 2611 Chambersburg Ave
- 2118 Adirondack St
- 2505 Piedmont Ave
- 2929 Piedmont Ave
- 2006 Gearhart St
- 3026 Getchell Rd
- 2352 Ensign St
- 3332 Piedmont Ave
- 2106 Piedmont Ave
- 1925 Gearhart St
- 3713 Keene Creek Ln Unit 4
- 4776 Hermantown Rd
- 1730 Piedmont Ave
- 2229 Hillcrest Dr
- xxx Chambersburg Ave
