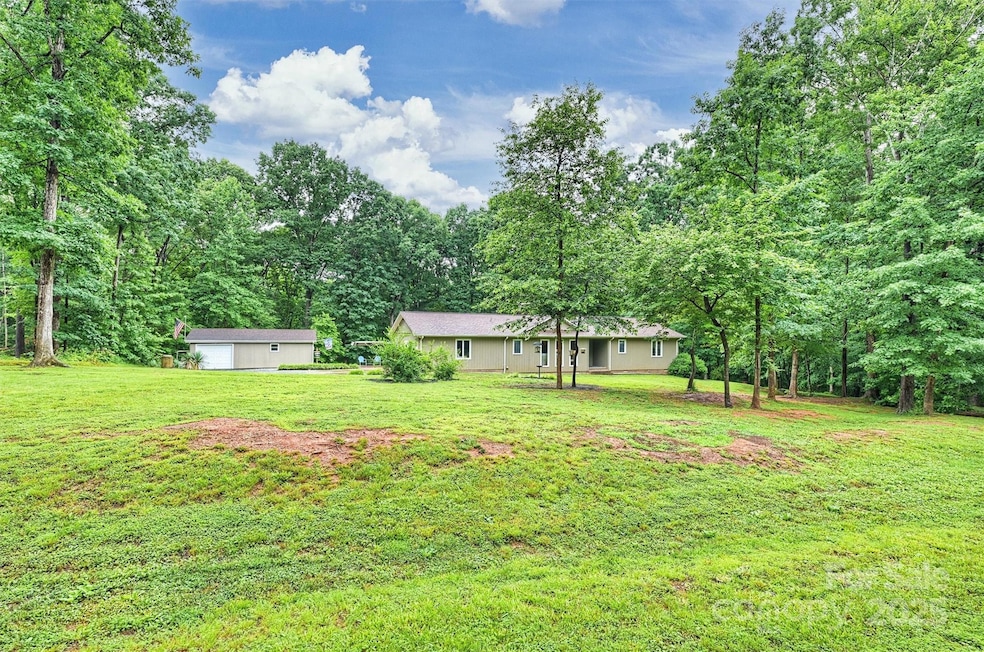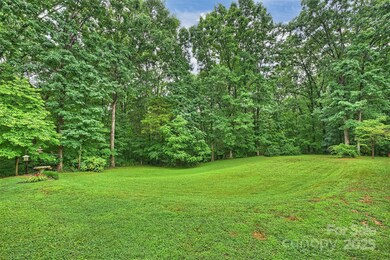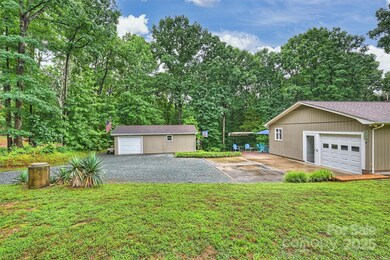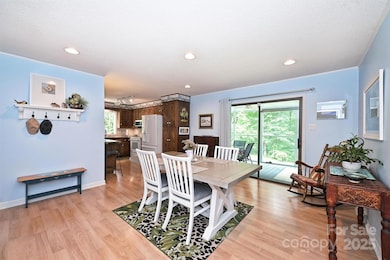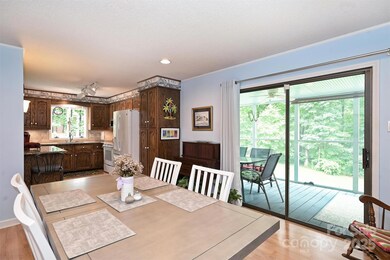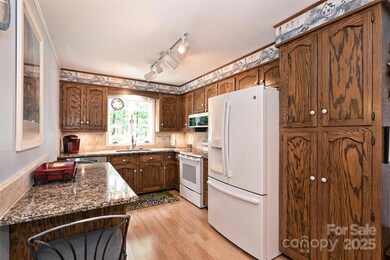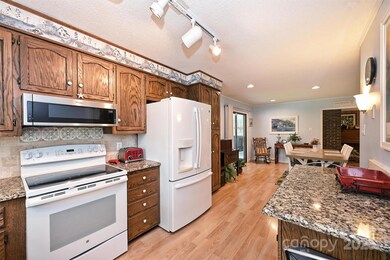
3017 Brooks Mill Ln Unit 10 Wingate, NC 28174
Estimated payment $2,723/month
Highlights
- Wooded Lot
- Screened Porch
- Fireplace
- Traditional Architecture
- 2 Car Garage
- 1-Story Property
About This Home
This exceptional home is nestled on 2.51 acres in Union County, offering serenity and comfort (and no HOA!) Wood siding is Douglas Fur. Well-maintained, the upgraded kitchen features elegant granite countertops, solid oak custom cabinets, and newer appliances. Both full baths have been upgraded, and all bedrooms offer walk-in closets. New vapor barrier in the crawl space further enhances the home's longevity and efficiency. Architectural roof (2018), HVAC system (2014). The living room retains its original 5/8 in paneling, contributing to a cozy ambiance. The electric fireplace adds to the home's charm. Relax on the back screened-in porch, where in fall and winter, you can enjoy breathtaking sunsets. One car attached garage with large storage room and detached garage with workshop. Additional square footage includes screened porch, detached garage and workshop. Sellers offering $5000 paint allowance. Sellers will consider leaving some items with acceptable offer and will sell others.
Last Listed By
RE/MAX Executive Brokerage Email: clyncken@gmail.com License #280838 Listed on: 05/30/2025

Home Details
Home Type
- Single Family
Est. Annual Taxes
- $1,460
Year Built
- Built in 1977
Lot Details
- Wooded Lot
- Property is zoned AF8
Parking
- 2 Car Garage
- Workshop in Garage
- Garage Door Opener
- Driveway
Home Design
- Traditional Architecture
- Wood Siding
Interior Spaces
- 1-Story Property
- Ceiling Fan
- Fireplace
- Window Screens
- Screened Porch
- Crawl Space
Kitchen
- Electric Range
- Microwave
- Dishwasher
Flooring
- Linoleum
- Laminate
Bedrooms and Bathrooms
- 3 Main Level Bedrooms
- 2 Full Bathrooms
Outdoor Features
- Patio
Utilities
- Central Air
- Heat Pump System
- Electric Water Heater
- Septic Tank
- Cable TV Available
Community Details
- Olive Branch Estates Subdivision
Listing and Financial Details
- Assessor Parcel Number 02-230-021
- Tax Block B
Map
Home Values in the Area
Average Home Value in this Area
Tax History
| Year | Tax Paid | Tax Assessment Tax Assessment Total Assessment is a certain percentage of the fair market value that is determined by local assessors to be the total taxable value of land and additions on the property. | Land | Improvement |
|---|---|---|---|---|
| 2024 | $1,460 | $225,700 | $43,600 | $182,100 |
| 2023 | $1,414 | $225,700 | $43,600 | $182,100 |
| 2022 | $1,414 | $225,700 | $43,600 | $182,100 |
| 2021 | $1,416 | $225,700 | $43,600 | $182,100 |
| 2020 | $1,293 | $164,120 | $38,820 | $125,300 |
| 2019 | $1,299 | $164,120 | $38,820 | $125,300 |
| 2018 | $1,299 | $164,120 | $38,820 | $125,300 |
| 2017 | $1,382 | $164,100 | $38,800 | $125,300 |
| 2016 | $1,347 | $164,120 | $38,820 | $125,300 |
| 2015 | $1,360 | $164,120 | $38,820 | $125,300 |
| 2014 | $1,158 | $161,740 | $36,330 | $125,410 |
Property History
| Date | Event | Price | Change | Sq Ft Price |
|---|---|---|---|---|
| 05/30/2025 05/30/25 | For Sale | $490,000 | -- | $265 / Sq Ft |
Mortgage History
| Date | Status | Loan Amount | Loan Type |
|---|---|---|---|
| Closed | $170,500 | Unknown | |
| Closed | $127,417 | Unknown |
Similar Homes in Wingate, NC
Source: Canopy MLS (Canopy Realtor® Association)
MLS Number: 4263524
APN: 02-230-021
- 3009 Brooks Mill Ln
- 3020 Brooks Mill Ln
- 4225 Cheshire Glen Dr
- 3001 Austin Chaney Rd
- 3810 New Salem Rd
- 3012 Ocean Dr
- 3034 Buffett Ln
- 3012 Isle Ln
- 3011 Buffett Ln Unit 33
- 3013 Isle Ln
- 2722 Olive Branch Rd
- 2903 Price Rushing Rd
- 1720 Mills Harris Rd
- 00 Sincerity Rd
- 4048 Avis Way
- 1011 Duntov Dr
- 1417 Ellis Griffin Rd
- 4130 Waterway Dr
- 00 Tarlton Mill Rd
- 4114 Waterway Dr
