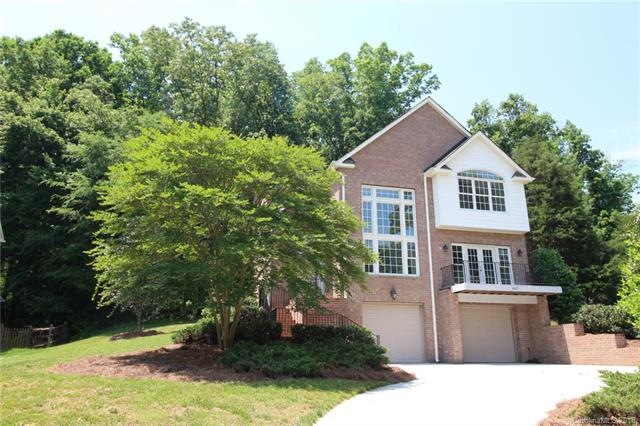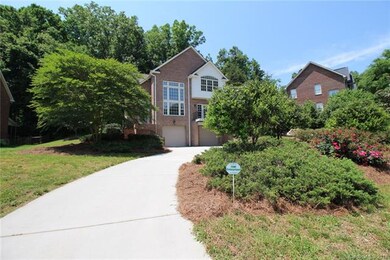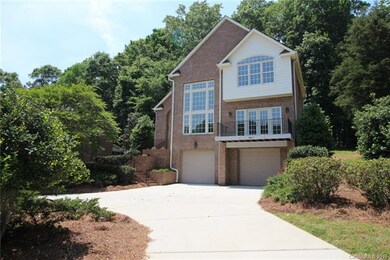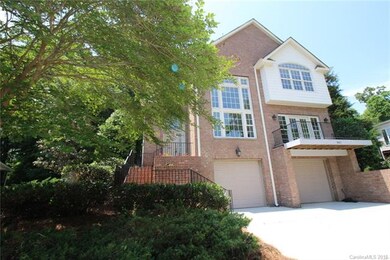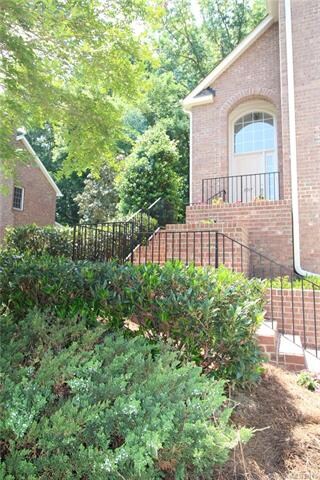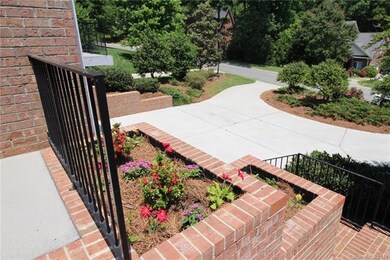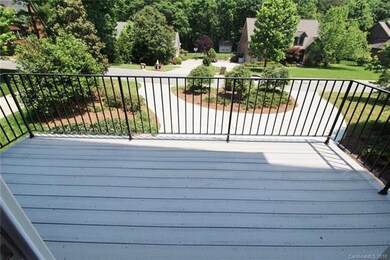
3017 Ed Reid St Charlotte, NC 28216
Mountain Island NeighborhoodHighlights
- Open Floorplan
- Wooded Lot
- Attached Garage
- Contemporary Architecture
- Wood Flooring
- Walk-In Closet
About This Home
As of July 2024BACK ON MARKET! New condition-never occupied! Full Brick on large lot. Dramatic 2 story entry, Updated lighting throughout. 2 story Great room with see thru fp. Dining room with double doors to your private backyard and deck w/bench seating. Kitchen has 42" maple cabinets, island, and breakfast area. Keeping room/Den-double doors open to a balcony w/iron rails and composite decking, see thru fp and built-ins. Recessed lighting. Beautiful stained in hardwood floors! Circular Driveway w/lots of parking space, Oversized basement/garage has storage room & closet, additional room for workshop is wired & plumbed for sink. Convenient to I-485- Oakdale Rd exit, Northlake Mall, I-77, Airport, Whitewater Center and Riverbend Shopping Center coming soon! Approx. 19 miles to Uptown. Must see...won't last long!
Last Agent to Sell the Property
Allen Tate Huntersville License #208152 Listed on: 05/14/2018

Home Details
Home Type
- Single Family
Year Built
- Built in 2008
Lot Details
- Irrigation
- Wooded Lot
- Many Trees
Parking
- Attached Garage
Home Design
- Contemporary Architecture
- Vinyl Siding
Interior Spaces
- Open Floorplan
- Gas Log Fireplace
- Insulated Windows
- Pull Down Stairs to Attic
- Kitchen Island
Flooring
- Wood
- Tile
Bedrooms and Bathrooms
- Walk-In Closet
- Garden Bath
Utilities
- Cable TV Available
Community Details
- Built by Bost Building Co
Listing and Financial Details
- Assessor Parcel Number 03326226
Ownership History
Purchase Details
Home Financials for this Owner
Home Financials are based on the most recent Mortgage that was taken out on this home.Purchase Details
Home Financials for this Owner
Home Financials are based on the most recent Mortgage that was taken out on this home.Purchase Details
Home Financials for this Owner
Home Financials are based on the most recent Mortgage that was taken out on this home.Purchase Details
Purchase Details
Similar Homes in Charlotte, NC
Home Values in the Area
Average Home Value in this Area
Purchase History
| Date | Type | Sale Price | Title Company |
|---|---|---|---|
| Warranty Deed | $488,000 | None Listed On Document | |
| Warranty Deed | $465,000 | Doyle & Wallace Pllc | |
| Warranty Deed | $305,000 | None Available | |
| Warranty Deed | -- | None Available | |
| Warranty Deed | $210,000 | -- |
Mortgage History
| Date | Status | Loan Amount | Loan Type |
|---|---|---|---|
| Open | $473,360 | New Conventional | |
| Previous Owner | $385,250 | New Conventional | |
| Previous Owner | $297,011 | FHA | |
| Previous Owner | $299,475 | FHA |
Property History
| Date | Event | Price | Change | Sq Ft Price |
|---|---|---|---|---|
| 07/24/2024 07/24/24 | Sold | $488,000 | +3.9% | $228 / Sq Ft |
| 06/23/2024 06/23/24 | Pending | -- | -- | -- |
| 06/21/2024 06/21/24 | For Sale | $469,900 | +1.1% | $219 / Sq Ft |
| 01/27/2022 01/27/22 | Sold | $465,000 | +9.4% | $215 / Sq Ft |
| 12/24/2021 12/24/21 | Pending | -- | -- | -- |
| 12/21/2021 12/21/21 | For Sale | $425,000 | +39.3% | $196 / Sq Ft |
| 07/31/2018 07/31/18 | Sold | $305,000 | -1.6% | $140 / Sq Ft |
| 06/26/2018 06/26/18 | Pending | -- | -- | -- |
| 06/22/2018 06/22/18 | For Sale | $310,000 | 0.0% | $142 / Sq Ft |
| 06/05/2018 06/05/18 | Pending | -- | -- | -- |
| 05/14/2018 05/14/18 | For Sale | $310,000 | -- | $142 / Sq Ft |
Tax History Compared to Growth
Tax History
| Year | Tax Paid | Tax Assessment Tax Assessment Total Assessment is a certain percentage of the fair market value that is determined by local assessors to be the total taxable value of land and additions on the property. | Land | Improvement |
|---|---|---|---|---|
| 2023 | $2,875 | $417,700 | $90,000 | $327,700 |
| 2022 | $2,703 | $297,100 | $65,000 | $232,100 |
| 2021 | $2,639 | $297,100 | $65,000 | $232,100 |
| 2020 | $2,624 | $297,100 | $65,000 | $232,100 |
| 2019 | $2,594 | $297,100 | $65,000 | $232,100 |
| 2018 | $2,970 | $261,000 | $50,000 | $211,000 |
| 2017 | $2,922 | $261,000 | $50,000 | $211,000 |
| 2016 | $2,884 | $261,000 | $50,000 | $211,000 |
| 2015 | $2,854 | $261,000 | $50,000 | $211,000 |
| 2014 | $2,806 | $258,600 | $50,000 | $208,600 |
Agents Affiliated with this Home
-
Lawrence Mahool

Seller's Agent in 2024
Lawrence Mahool
Helen Adams Realty
(704) 576-3490
2 in this area
155 Total Sales
-
Marcus Nance
M
Seller Co-Listing Agent in 2024
Marcus Nance
Helen Adams Realty
(704) 576-3490
1 in this area
155 Total Sales
-
Rachel Demeter

Buyer's Agent in 2024
Rachel Demeter
COMPASS
(574) 261-8221
1 in this area
162 Total Sales
-
Robbie Tickel

Seller's Agent in 2022
Robbie Tickel
Costello Real Estate and Investments LLC
(917) 653-2562
1 in this area
84 Total Sales
-
Brenda Goddard

Seller's Agent in 2018
Brenda Goddard
Allen Tate Realtors
(704) 763-5829
1 in this area
51 Total Sales
-
Chari Mayo
C
Buyer's Agent in 2018
Chari Mayo
Carolina Real Estate Experts The Dan Jones Group
(704) 787-3372
62 Total Sales
Map
Source: Canopy MLS (Canopy Realtor® Association)
MLS Number: CAR3391590
APN: 033-262-26
- 2213 Normandin Ct
- 5024 Colline Ct
- 5028 Colline Ct
- 2739 Golden Rose Ln
- 7435 Trotter Rd
- 4710 Nijinsky Ct
- 4729 Nijinsky Ct
- 4741 Nijinsky Ct
- 8624 Canter Post Dr
- 1346 Mandy Place Ct
- 8718 Canter Post Dr
- 4719 Sahalee Ln
- 8733 Canter Post Dr
- 9230 Avery Meadows Dr
- 6334 Dillard Ridge Dr
- 7932 Hedrick Cir
- 6808 Simpson Rd
- 9003 Beatties Ford Rd
- 6519 Pargo Rd
- 2206 Waters Trail Dr
