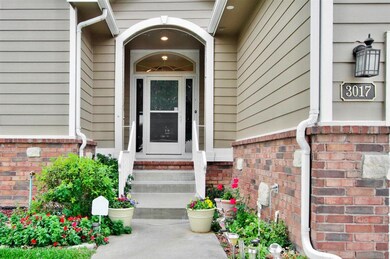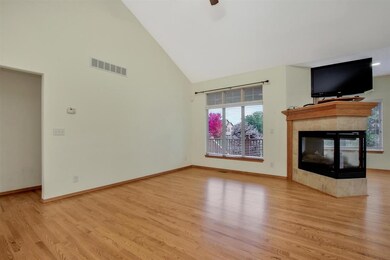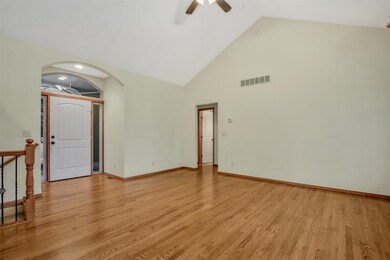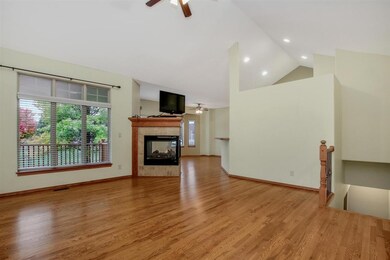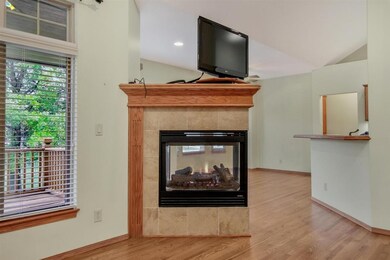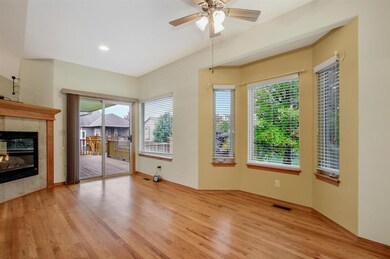
3017 S Duncan St Newton, KS 67114
Highlights
- Community Lake
- Vaulted Ceiling
- Wood Flooring
- Two Way Fireplace
- Ranch Style House
- Granite Countertops
About This Home
As of July 2023Main floor living with space for a home office in this 5 bedroom, 3 bath, 3 car garage in desirable Autumn Glen subdivision. Away from the big city but easy access to Wichita via I-135 and/or S. Kansas Rd. (Only 14 miles) The private master suite w/ master bath has two closets! (Closets, built ins and storage are abundant in this house). Kitchen has granite, a walk in pantry and includes all appliances. Hardwood floors extend throughout the kitchen, dining and living area. The daylight basement with “view out windows” has a large family room with bar, sink and fridge – (perfect for entertaining), 2 additional bedrooms, full bath and large storage room. Nicely landscaped yard with wrought iron fence, irrigation well, sprinkler system and covered deck. This is a one owner home that has been meticulously maintained. Schedule your showing today!
Last Agent to Sell the Property
Berkshire Hathaway PenFed Realty License #00225690 Listed on: 11/05/2021
Home Details
Home Type
- Single Family
Est. Annual Taxes
- $4,786
Year Built
- Built in 2006
Lot Details
- 0.27 Acre Lot
- Wrought Iron Fence
- Sprinkler System
HOA Fees
- $19 Monthly HOA Fees
Home Design
- Ranch Style House
- Frame Construction
- Composition Roof
Interior Spaces
- Wet Bar
- Vaulted Ceiling
- Ceiling Fan
- Two Way Fireplace
- Gas Fireplace
- Window Treatments
- Family Room
- Combination Kitchen and Dining Room
- Wood Flooring
Kitchen
- Breakfast Bar
- Oven or Range
- Electric Cooktop
- Microwave
- Dishwasher
- Granite Countertops
- Disposal
Bedrooms and Bathrooms
- 5 Bedrooms
- Split Bedroom Floorplan
- Walk-In Closet
- 3 Full Bathrooms
- Laminate Bathroom Countertops
- Dual Vanity Sinks in Primary Bathroom
- Separate Shower in Primary Bathroom
Laundry
- Laundry Room
- Laundry on main level
- 220 Volts In Laundry
Finished Basement
- Basement Fills Entire Space Under The House
- Bedroom in Basement
- Finished Basement Bathroom
- Basement Storage
Home Security
- Home Security System
- Security Lights
- Storm Windows
- Storm Doors
Parking
- 3 Car Detached Garage
- Garage Door Opener
Outdoor Features
- Covered Deck
- Rain Gutters
Schools
- Walton Elementary School
- Chisholm Middle School
- Newton High School
Utilities
- Forced Air Heating and Cooling System
- Heating System Uses Gas
- Water Softener is Owned
Listing and Financial Details
- Assessor Parcel Number 098-33-0-30-02-023.00-0
Community Details
Overview
- Built by Homestead Homes
- Autumn Glenn Subdivision
- Community Lake
- Greenbelt
Recreation
- Jogging Path
Ownership History
Purchase Details
Home Financials for this Owner
Home Financials are based on the most recent Mortgage that was taken out on this home.Similar Homes in Newton, KS
Home Values in the Area
Average Home Value in this Area
Purchase History
| Date | Type | Sale Price | Title Company |
|---|---|---|---|
| Trustee Deed | $275,000 | -- |
Property History
| Date | Event | Price | Change | Sq Ft Price |
|---|---|---|---|---|
| 07/14/2023 07/14/23 | Sold | -- | -- | -- |
| 06/08/2023 06/08/23 | Pending | -- | -- | -- |
| 06/05/2023 06/05/23 | For Sale | $290,000 | +5.5% | $113 / Sq Ft |
| 12/30/2021 12/30/21 | Sold | -- | -- | -- |
| 11/29/2021 11/29/21 | Pending | -- | -- | -- |
| 11/05/2021 11/05/21 | For Sale | $275,000 | -- | $107 / Sq Ft |
Tax History Compared to Growth
Tax History
| Year | Tax Paid | Tax Assessment Tax Assessment Total Assessment is a certain percentage of the fair market value that is determined by local assessors to be the total taxable value of land and additions on the property. | Land | Improvement |
|---|---|---|---|---|
| 2024 | $6,144 | $35,213 | $1,656 | $33,557 |
| 2023 | $7,299 | $33,063 | $1,656 | $31,407 |
| 2022 | $6,998 | $31,586 | $1,656 | $29,930 |
| 2021 | $6,235 | $28,497 | $1,656 | $26,841 |
| 2020 | $6,192 | $28,497 | $1,656 | $26,841 |
| 2019 | $6,022 | $27,543 | $1,656 | $25,887 |
| 2018 | $5,850 | $26,105 | $1,656 | $24,449 |
| 2017 | $5,657 | $25,450 | $1,656 | $23,794 |
| 2016 | $5,503 | $25,151 | $1,656 | $23,495 |
| 2015 | $5,320 | $25,151 | $1,656 | $23,495 |
| 2014 | $5,190 | $25,151 | $1,656 | $23,495 |
Agents Affiliated with this Home
-
Blair Hamilton

Seller's Agent in 2023
Blair Hamilton
Berkshire Hathaway PenFed Realty
(316) 288-3687
16 in this area
29 Total Sales
-
Alex Carbajal

Buyer's Agent in 2023
Alex Carbajal
RE/MAX Associates
(316) 288-9142
70 in this area
105 Total Sales
-
Mikaela Rehmert-Fira

Seller's Agent in 2021
Mikaela Rehmert-Fira
Berkshire Hathaway PenFed Realty
(316) 516-1734
6 in this area
298 Total Sales
Map
Source: South Central Kansas MLS
MLS Number: 604351
APN: 098-33-0-30-02-023.00-0
- 3016 S Duncan St
- 3020 S Duncan St
- 3024 S Duncan St
- 3004 Autumn Ridge
- 611 Glen Creek
- 518 Autumn Glen Ct
- 511 Glen Creek
- 507 Glen Creek
- 2903 S Kansas Rd
- 521 Maple Leaf Cir
- 327 Victoria Rd
- 631 Quail Dr
- 117 Sheffield Ct
- 616 Meadowlark Ln
- 206 Springlake Ct
- 501 Maple Leaf Cir
- 619 Glen Creek Ct
- 214 Springlake Ct
- 3008 S Duncan St
- 2015 S Poplar St

