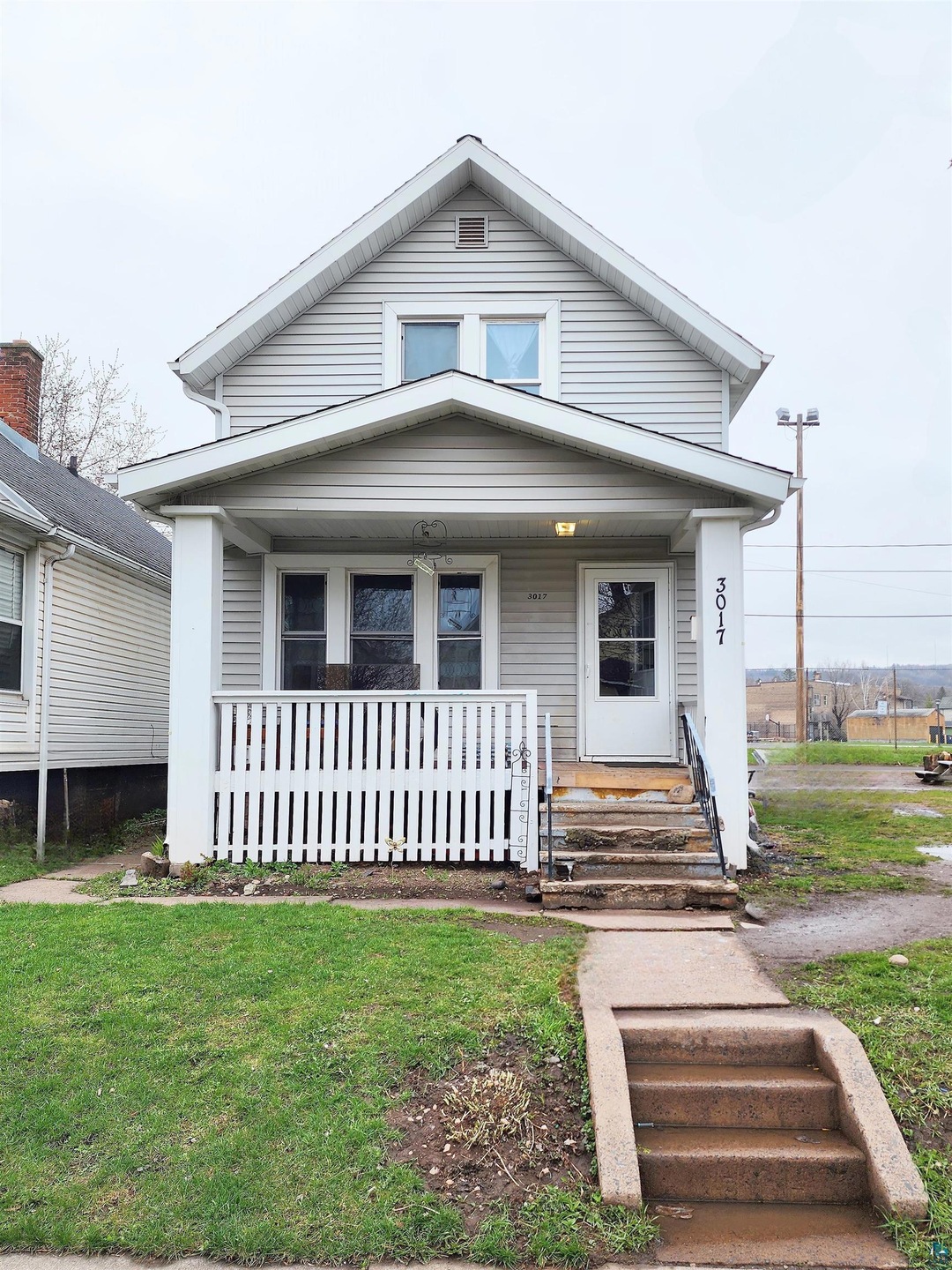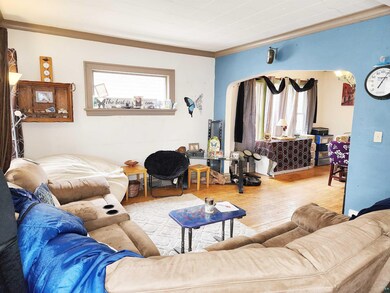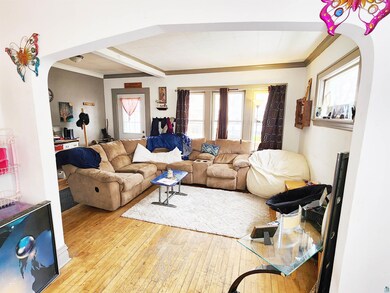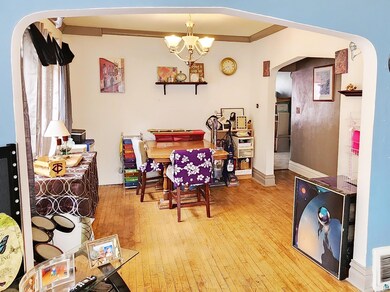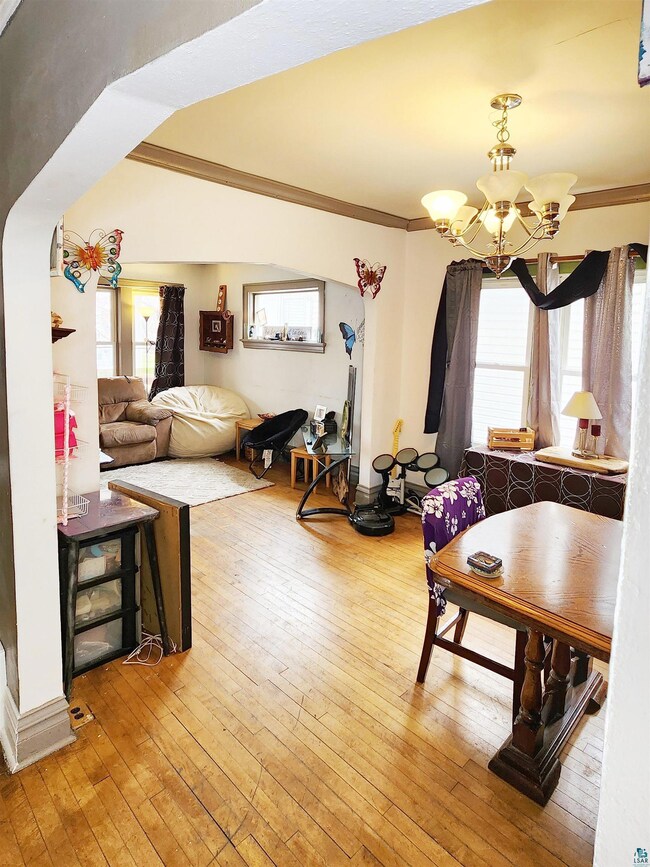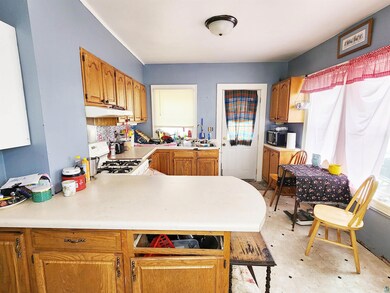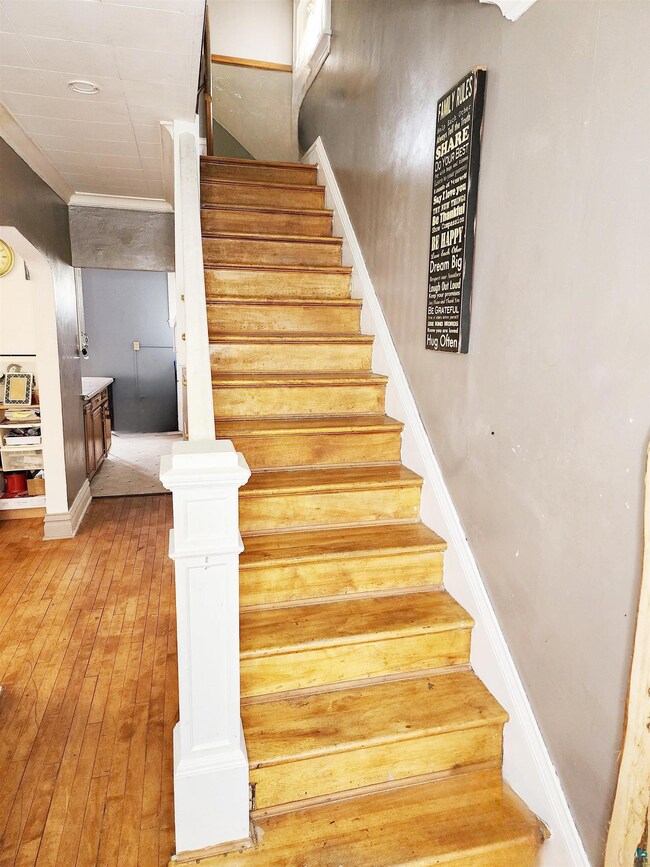
3017 Vernon St Duluth, MN 55806
Lincoln Park NeighborhoodEstimated Value: $139,000 - $182,220
Highlights
- Traditional Architecture
- Porch
- Combination Dining and Living Room
- No HOA
- Forced Air Heating System
- 1-minute walk to Harrison Park
About This Home
As of August 2023Just in time for summer, this 3 bed, 2 bath home is nestled between Superior St and Grand Ave, and is located within walking distance to the Lincoln Park Farmers Market, Harrison Park, and the Craft District. Brimming with potential, the front of the home features a large covered front porch, newer vinyl windows, vinyl siding, and newer roof. These upgrades only accentuate the oversized lot with ample parking off the alley, and plenty of space for outdoor gatherings. Walk through the front door, and you will find an open living room and dining space with plenty of natural light, and hardwood floors ready to be brought to life. Down the hall you will find a spacious kitchen space ready for a chef's touch. With ample counter space, and tons of natural light, this kitchen is brimming with potential. Head up the stairs and you will find more hardwood floors, three large bedrooms with walk-in closets, and a bathroom with a tiled shower surround and new laminate flooring. The lower level has walk out access, and features the home's second bathroom, laundry, and an additional space for a bonus room. Welcome to your future home!
Home Details
Home Type
- Single Family
Est. Annual Taxes
- $1,615
Year Built
- Built in 1919
Lot Details
- 3,485 Sq Ft Lot
- Lot Dimensions are 50x67
Home Design
- Traditional Architecture
- Concrete Foundation
- Wood Frame Construction
- Asphalt Shingled Roof
- Vinyl Siding
Interior Spaces
- 1,134 Sq Ft Home
- 2-Story Property
- Vinyl Clad Windows
- Combination Dining and Living Room
Kitchen
- Range
- Recirculated Exhaust Fan
Bedrooms and Bathrooms
- 3 Bedrooms
Laundry
- Dryer
- Washer
Unfinished Basement
- Walk-Out Basement
- Basement Fills Entire Space Under The House
- Bedroom in Basement
- Finished Basement Bathroom
Parking
- No Garage
- On-Street Parking
- Off-Street Parking
Outdoor Features
- Porch
Utilities
- Forced Air Heating System
- Heating System Uses Natural Gas
- Gas Water Heater
Community Details
- No Home Owners Association
Listing and Financial Details
- Assessor Parcel Number 010-4570-03610, 010-4570-03620
Ownership History
Purchase Details
Purchase Details
Home Financials for this Owner
Home Financials are based on the most recent Mortgage that was taken out on this home.Purchase Details
Home Financials for this Owner
Home Financials are based on the most recent Mortgage that was taken out on this home.Purchase Details
Purchase Details
Home Financials for this Owner
Home Financials are based on the most recent Mortgage that was taken out on this home.Purchase Details
Purchase Details
Home Financials for this Owner
Home Financials are based on the most recent Mortgage that was taken out on this home.Similar Homes in Duluth, MN
Home Values in the Area
Average Home Value in this Area
Purchase History
| Date | Buyer | Sale Price | Title Company |
|---|---|---|---|
| Tami Lyn Nelson Revocable Living Trust | $500 | None Listed On Document | |
| Nelson Tami | $139,900 | -- | |
| Anderson Joshua B | $49,627 | Pioneer A&T | |
| Anderson Joshua B | $61,200 | None Available | |
| Ronding Brian | $58,000 | Lakeview | |
| Us Bank Na | $52,596 | -- | |
| Follett Shawn J | $57,000 | Arrowhead Abstract & Title C |
Mortgage History
| Date | Status | Borrower | Loan Amount |
|---|---|---|---|
| Previous Owner | Nelson Tami | $139,900 | |
| Previous Owner | Anderson Joshua | $4,368 | |
| Previous Owner | Anderson Joshua | $6,165 | |
| Previous Owner | Anderson Joshua | $5,982 | |
| Previous Owner | Anderson Joshua B | $13,900 | |
| Previous Owner | Anderson Joshua B | $3,805 | |
| Previous Owner | Anderson Joshua B | $48,102 | |
| Previous Owner | Ronding Brian | $52,200 | |
| Previous Owner | Follett Shawn J | $44,500 | |
| Closed | Follett Shawn J | $3,000 | |
| Closed | Anderson Joshua B | $0 |
Property History
| Date | Event | Price | Change | Sq Ft Price |
|---|---|---|---|---|
| 08/18/2023 08/18/23 | Sold | $139,900 | 0.0% | $123 / Sq Ft |
| 06/07/2023 06/07/23 | Pending | -- | -- | -- |
| 05/12/2023 05/12/23 | For Sale | $139,900 | -- | $123 / Sq Ft |
Tax History Compared to Growth
Tax History
| Year | Tax Paid | Tax Assessment Tax Assessment Total Assessment is a certain percentage of the fair market value that is determined by local assessors to be the total taxable value of land and additions on the property. | Land | Improvement |
|---|---|---|---|---|
| 2023 | $1,892 | $142,800 | $7,200 | $135,600 |
| 2022 | $1,054 | $130,500 | $6,600 | $123,900 |
| 2021 | $1,294 | $88,700 | $1,900 | $86,800 |
| 2020 | $1,110 | $88,700 | $1,900 | $86,800 |
| 2019 | $910 | $80,300 | $1,700 | $78,600 |
| 2018 | $1,246 | $80,300 | $1,700 | $78,600 |
| 2017 | $604 | $80,300 | $1,700 | $78,600 |
| 2016 | $594 | $59,000 | $18,300 | $40,700 |
| 2015 | $598 | $35,400 | $11,000 | $24,400 |
| 2014 | $598 | $35,400 | $11,000 | $24,400 |
Agents Affiliated with this Home
-
Carly Gosar

Seller's Agent in 2023
Carly Gosar
RE/MAX
(218) 269-4100
3 in this area
54 Total Sales
-
Joshua Gosar

Seller Co-Listing Agent in 2023
Joshua Gosar
RE/MAX
(218) 269-1496
3 in this area
46 Total Sales
Map
Source: Lake Superior Area REALTORS®
MLS Number: 6107994
APN: 010457003610
- 121 N 28th Ave W
- 2856 Wicklow St
- 331 N 28th Ave W
- XX Restormel St
- 2718 W 3rd St
- 30XX Wicklow St
- 429 N 26th Ave W
- 610 N 24th Ave W
- 2 W 7th St
- 1010 W 2nd St
- 728 N 24th Ave W
- 601 N 22nd Ave W
- 618 N 39th Ave W
- 620 N 40th Ave W
- 2007 W 3rd St
- 2213 W 10th St
- 710 N 40th Ave W
- 1721 W 2nd St
- 4312 W 5th St
- 2221 W 3rd St
- 3017 Vernon St
- 3015 Vernon St
- 3019 Vernon St
- 3021 Vernon St
- 3023 Vernon St
- 3011 Vernon St Unit 3011 A
- 3011 Vernon St Unit 3011 B
- 3011 Vernon St
- 3009 Vernon St
- 3007 Vernon St
- 3018 Vernon St
- 3016 Vernon St
- 3020 Vernon St
- 3008 Vernon St
- 3051 Vernon St
- 3003 Vernon St
- 3001 Vernon St
- 3006 Vernon St
- 3055 Vernon St Unit 1
- 3055 Vernon St
