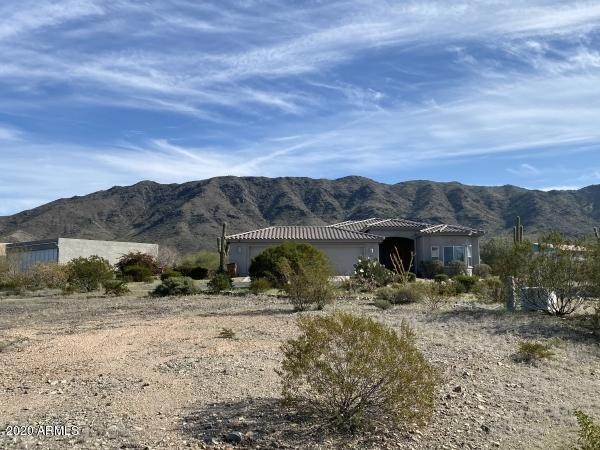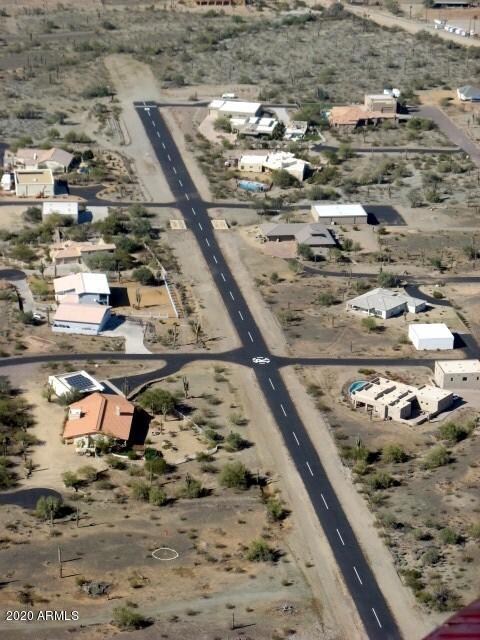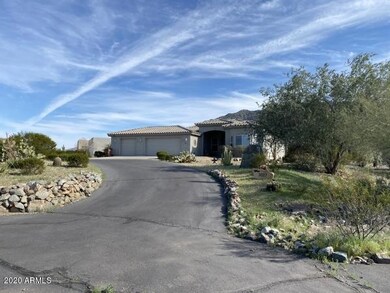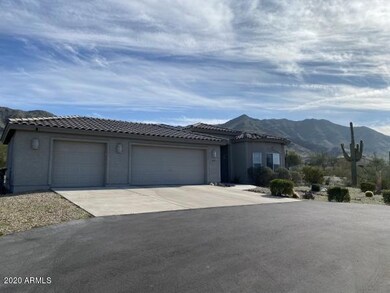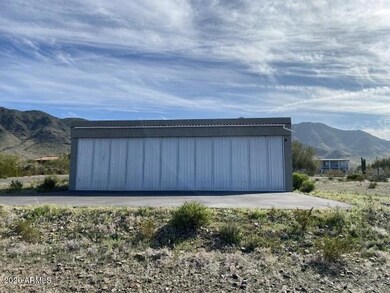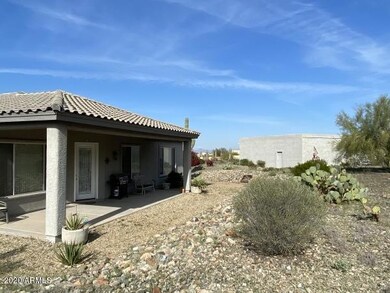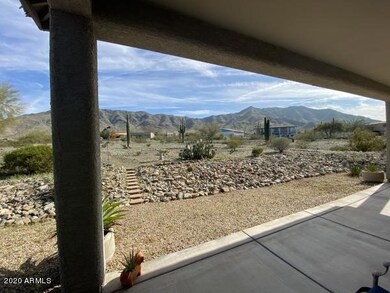
3017 W Avion Way Laveen, AZ 85339
Laveen NeighborhoodEstimated Value: $697,000 - $851,000
Highlights
- Airplane Hangar
- City Lights View
- Hydromassage or Jetted Bathtub
- Phoenix Coding Academy Rated A
- 1.39 Acre Lot
- Covered patio or porch
About This Home
As of March 2020Excellent opportunity to own this home located in Hangar Haciendas in Laveen Arizona. This is a 64 acre community with its very own private airstrip located close to central Phoenix. Community has 38 residential lots which vary in size, 1-1.5 acre lots. Property is a 1.39 acre parcel which offers both Mountain and City views. Large 1600 square foot hangar with easy airstrip access. Home has 3 bedrooms, 2 bath,, 3 car garage, plenty of storage space, kitchen island, plenty of counter space and SO much more!! Don't miss this excellent opportunity
Last Agent to Sell the Property
David Baker
Keller Williams Realty Phoenix License #SA550351000 Listed on: 02/15/2020
Home Details
Home Type
- Single Family
Est. Annual Taxes
- $4,450
Year Built
- Built in 2001
Lot Details
- 1.39 Acre Lot
- Cul-De-Sac
- Desert faces the front and back of the property
HOA Fees
- $58 Monthly HOA Fees
Parking
- 3 Car Garage
- 2 Open Parking Spaces
- Garage Door Opener
Property Views
- City Lights
- Mountain
Home Design
- Wood Frame Construction
- Tile Roof
- Stucco
Interior Spaces
- 1,978 Sq Ft Home
- 1-Story Property
- Ceiling height of 9 feet or more
- Double Pane Windows
Kitchen
- Eat-In Kitchen
- Breakfast Bar
- Built-In Microwave
- Kitchen Island
Flooring
- Carpet
- Tile
Bedrooms and Bathrooms
- 3 Bedrooms
- Primary Bathroom is a Full Bathroom
- 2 Bathrooms
- Dual Vanity Sinks in Primary Bathroom
- Hydromassage or Jetted Bathtub
- Bathtub With Separate Shower Stall
Outdoor Features
- Airplane Hangar
- Covered patio or porch
Schools
- Laveen Elementary School
- Cesar Chavez High School
Utilities
- Refrigerated Cooling System
- Heating Available
- Water Softener
Community Details
- Association fees include ground maintenance
- Association Phone (602) 320-2382
- Hangar Haciendas Unit 3 Subdivision
Listing and Financial Details
- Tax Lot 29
- Assessor Parcel Number 300-15-092
Ownership History
Purchase Details
Home Financials for this Owner
Home Financials are based on the most recent Mortgage that was taken out on this home.Purchase Details
Purchase Details
Similar Homes in the area
Home Values in the Area
Average Home Value in this Area
Purchase History
| Date | Buyer | Sale Price | Title Company |
|---|---|---|---|
| Alt Michael L | $563,500 | Security Title Agency Inc | |
| Drane John H | $72,000 | Security Title Agency | |
| Pennington Jayne E | -- | Security Title Agency | |
| Pennington Jayne E | -- | Security Title Agency | |
| Nerison James R | -- | Security Title Agency | |
| Pennington Jayne E | -- | Security Title Agency |
Mortgage History
| Date | Status | Borrower | Loan Amount |
|---|---|---|---|
| Open | Alt Michael L | $507,150 |
Property History
| Date | Event | Price | Change | Sq Ft Price |
|---|---|---|---|---|
| 03/27/2020 03/27/20 | Sold | $565,000 | 0.0% | $286 / Sq Ft |
| 02/13/2020 02/13/20 | For Sale | $565,000 | -- | $286 / Sq Ft |
Tax History Compared to Growth
Tax History
| Year | Tax Paid | Tax Assessment Tax Assessment Total Assessment is a certain percentage of the fair market value that is determined by local assessors to be the total taxable value of land and additions on the property. | Land | Improvement |
|---|---|---|---|---|
| 2025 | $4,677 | $33,620 | -- | -- |
| 2024 | $4,588 | $32,019 | -- | -- |
| 2023 | $4,588 | $52,700 | $10,540 | $42,160 |
| 2022 | $4,468 | $38,760 | $7,750 | $31,010 |
| 2021 | $4,552 | $38,030 | $7,600 | $30,430 |
| 2020 | $4,417 | $36,810 | $7,360 | $29,450 |
| 2019 | $4,450 | $33,080 | $6,610 | $26,470 |
| 2018 | $4,291 | $29,650 | $5,930 | $23,720 |
| 2017 | $4,064 | $28,830 | $5,760 | $23,070 |
| 2016 | $3,866 | $26,360 | $5,270 | $21,090 |
| 2015 | $3,601 | $29,350 | $5,870 | $23,480 |
Agents Affiliated with this Home
-
D
Seller's Agent in 2020
David Baker
Keller Williams Realty Phoenix
-
Christian Broadwell

Buyer's Agent in 2020
Christian Broadwell
AZCO Properties, LLC
(480) 206-1258
2 in this area
50 Total Sales
Map
Source: Arizona Regional Multiple Listing Service (ARMLS)
MLS Number: 6037604
APN: 300-15-092
- 1540 W Olney Ave
- 2403 W Lodge Dr
- 2315 W Pearce Rd
- 2500 W Sunrise Dr
- 2609 W Mcneil St
- 10510 S 35th Ave
- 3041 W La Mirada Dr
- 2512 W Corral Rd
- 2605 W Piedmont Rd Unit 30
- 9435 S 33rd Dr
- 2735 W La Mirada Dr
- 2727 W La Mirada Dr
- 10500 S 35th Ave Unit MB
- 3035 W Thurman Dr
- 9310 S 28th Ln
- 2413 W Kachina Trail
- 2300 W Dobbins Rd
- 10043 S 23rd Dr
- 9331 S 33rd Glen
- 10039 S 23rd Dr
- 3017 W Avion Way
- 3005 W Avion Way Unit 28
- 3005 W Avion Way
- 3005 W Avion Way
- 2935 W Avion Way
- 3010 W Ceton Dr
- 3029 W Avion Way
- 2947 W Avion Way Unit 27
- 3018 W Ceton Dr
- 2910 W Ceton Dr
- 4049 W Avion Way
- 31xx W Avion Way
- 2845 W Avion Way Unit 23
- 3002 W Ceton Dr
- 3008 W Avion Way
- 2916 W Avion Way
- 2923 W Avion Way
- 3107 W Avion Way
- 3119 W Avion Way
- 3026 W Ceton Dr
