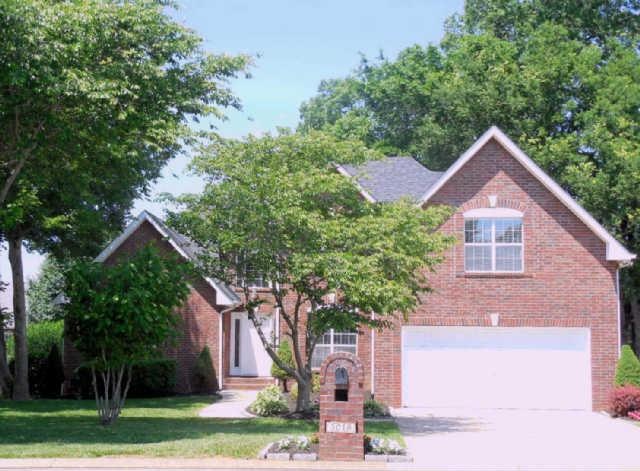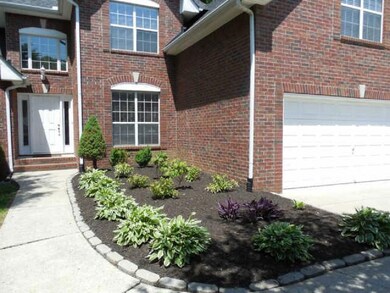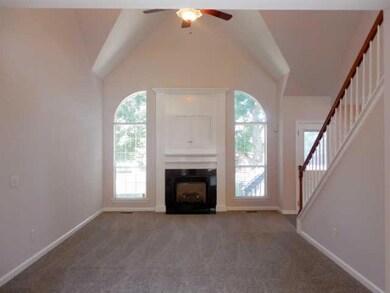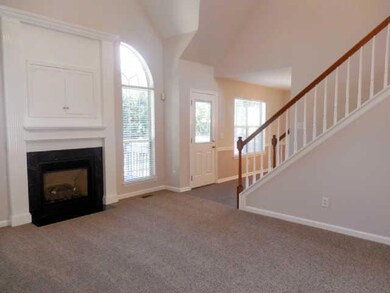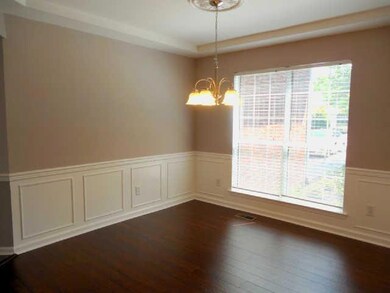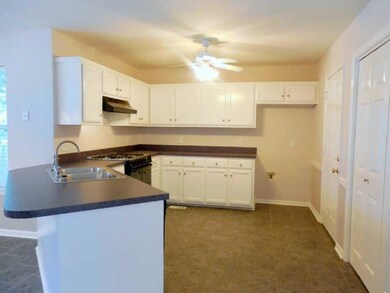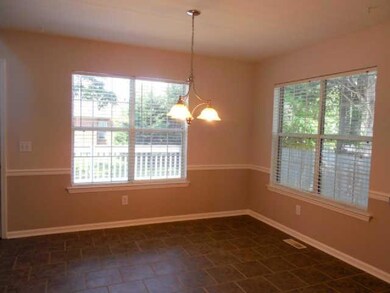
3018 Argyle Ave Murfreesboro, TN 37127
Highlights
- Deck
- Contemporary Architecture
- Separate Formal Living Room
- Barfield Elementary School Rated A-
- 1 Fireplace
- Community Pool
About This Home
As of August 2017Wow! Shows like new w/wide plank laminate flooring in foyer & dining room. New carpet thru out, tile in baths & kitchen. Freshly paint thruout, faux wood blinds, newly stained deck plus huge patio area. Wood stairs to upstairs. Beautiful treed lot!
Last Agent to Sell the Property
Debbie Bailey
License #254136 Listed on: 05/20/2014
Home Details
Home Type
- Single Family
Est. Annual Taxes
- $1,885
Year Built
- Built in 1996
Lot Details
- 0.27 Acre Lot
- Lot Dimensions are 90 x 135
Parking
- 2 Car Attached Garage
- Garage Door Opener
Home Design
- Contemporary Architecture
- Brick Exterior Construction
- Shingle Roof
- Vinyl Siding
Interior Spaces
- 2,575 Sq Ft Home
- Property has 2 Levels
- Ceiling Fan
- 1 Fireplace
- Separate Formal Living Room
- Crawl Space
- Disposal
Flooring
- Carpet
- Laminate
- Tile
Bedrooms and Bathrooms
- 3 Bedrooms | 1 Main Level Bedroom
- Walk-In Closet
Outdoor Features
- Deck
- Patio
Schools
- Barfield Elementary School
- Christiana Middle School
- Riverdale High School
Utilities
- Cooling Available
- Central Heating
- Underground Utilities
Listing and Financial Details
- Assessor Parcel Number 125K A 03000 R0076588
Community Details
Overview
- Savannah Ridge Sec 1 Subdivision
Recreation
- Community Playground
- Community Pool
Ownership History
Purchase Details
Home Financials for this Owner
Home Financials are based on the most recent Mortgage that was taken out on this home.Purchase Details
Home Financials for this Owner
Home Financials are based on the most recent Mortgage that was taken out on this home.Purchase Details
Home Financials for this Owner
Home Financials are based on the most recent Mortgage that was taken out on this home.Purchase Details
Purchase Details
Home Financials for this Owner
Home Financials are based on the most recent Mortgage that was taken out on this home.Similar Homes in Murfreesboro, TN
Home Values in the Area
Average Home Value in this Area
Purchase History
| Date | Type | Sale Price | Title Company |
|---|---|---|---|
| Warranty Deed | $289,000 | Gateway Title Services Llc | |
| Warranty Deed | $259,900 | -- | |
| Warranty Deed | $224,900 | -- | |
| Deed | $215,000 | -- | |
| Deed | $159,000 | -- |
Mortgage History
| Date | Status | Loan Amount | Loan Type |
|---|---|---|---|
| Open | $280,330 | New Conventional | |
| Previous Owner | $255,192 | FHA | |
| Previous Owner | $229,735 | VA | |
| Previous Owner | $123,100 | No Value Available | |
| Previous Owner | $1,217,200 | No Value Available |
Property History
| Date | Event | Price | Change | Sq Ft Price |
|---|---|---|---|---|
| 01/18/2020 01/18/20 | Pending | -- | -- | -- |
| 01/17/2020 01/17/20 | For Sale | $159,000 | -18.4% | $62 / Sq Ft |
| 08/06/2018 08/06/18 | Pending | -- | -- | -- |
| 08/02/2018 08/02/18 | For Sale | $194,900 | -32.6% | $76 / Sq Ft |
| 08/31/2017 08/31/17 | Sold | $289,000 | +52.1% | $112 / Sq Ft |
| 09/26/2016 09/26/16 | Pending | -- | -- | -- |
| 09/26/2016 09/26/16 | For Sale | $189,990 | -26.9% | $74 / Sq Ft |
| 05/17/2016 05/17/16 | Sold | $259,900 | +15.6% | $101 / Sq Ft |
| 09/02/2014 09/02/14 | Sold | $224,900 | -- | $87 / Sq Ft |
Tax History Compared to Growth
Tax History
| Year | Tax Paid | Tax Assessment Tax Assessment Total Assessment is a certain percentage of the fair market value that is determined by local assessors to be the total taxable value of land and additions on the property. | Land | Improvement |
|---|---|---|---|---|
| 2024 | $2,774 | $98,050 | $15,000 | $83,050 |
| 2023 | $1,840 | $98,050 | $15,000 | $83,050 |
| 2022 | $1,585 | $98,050 | $15,000 | $83,050 |
| 2021 | $1,456 | $65,600 | $12,500 | $53,100 |
| 2020 | $1,456 | $65,600 | $12,500 | $53,100 |
| 2019 | $1,456 | $65,600 | $12,500 | $53,100 |
| 2018 | $2,000 | $65,600 | $0 | $0 |
| 2017 | $1,942 | $49,950 | $0 | $0 |
| 2016 | $1,942 | $49,950 | $0 | $0 |
| 2015 | $1,942 | $49,950 | $0 | $0 |
| 2014 | $1,242 | $49,950 | $0 | $0 |
| 2013 | -- | $49,150 | $0 | $0 |
Agents Affiliated with this Home
-
Darlene Whitley Edwards

Seller's Agent in 2017
Darlene Whitley Edwards
Reliant Realty ERA Powered
(615) 542-4677
15 Total Sales
-
Bobby Smith

Buyer's Agent in 2017
Bobby Smith
Compass
(615) 542-4587
56 Total Sales
-
Dave Patton

Seller's Agent in 2016
Dave Patton
Reliant Realty ERA Powered
(615) 202-0185
140 Total Sales
-
Newton Parks
N
Buyer's Agent in 2016
Newton Parks
Maples Realty & Auction Co.
(615) 397-2680
37 Total Sales
-

Seller's Agent in 2014
Debbie Bailey
-
Jerri Boldin

Buyer's Agent in 2014
Jerri Boldin
Reliant Realty ERA Powered
(615) 587-0248
13 Total Sales
Map
Source: Realtracs
MLS Number: 1543452
APN: 125K-A-030.00-000
- 3008 Beaufort St
- 3033 Tybee Trail
- 206 Sayre Ln
- 222 Mandella Way
- 151 Sayre Ln
- 327 Sayre Ln
- 322 Mandella Way
- 422 Paul Norman Dr
- 189 Red Jacket Trace
- 522 Council Bluff Pkwy
- 4582 Shelbyville Hwy
- 4598 Shelbyville Hwy
- 2931 Runnymeade Dr
- 2802 Apache Moon Terrace
- 3316 Mulberry Grove Rd
- 174 Black Bear Trail
- 427 Council Bluff Pkwy
- 3158 Shaylin Crossing
- 115 Lancaster Gate Place
- 3124 Prater Ct
