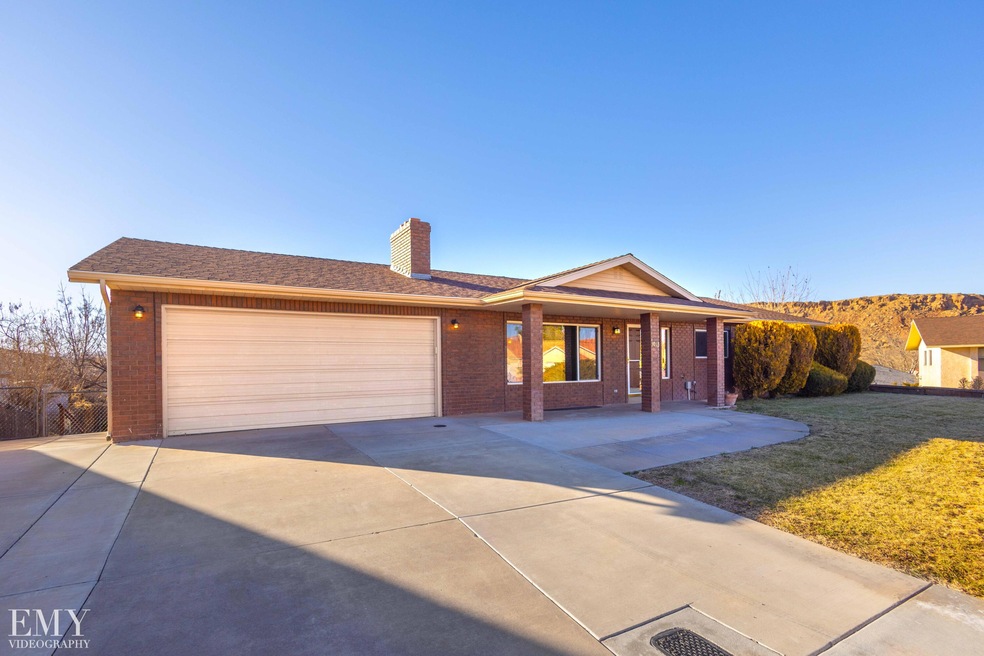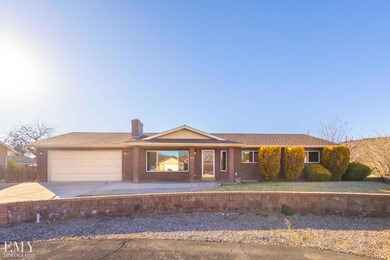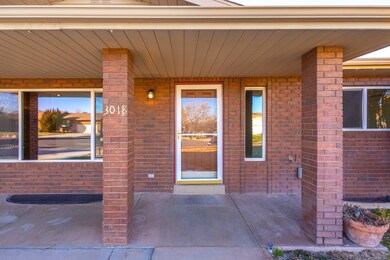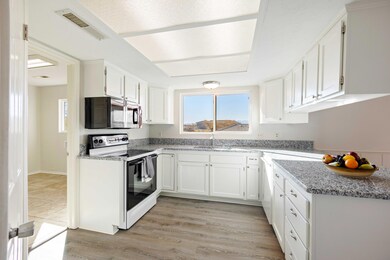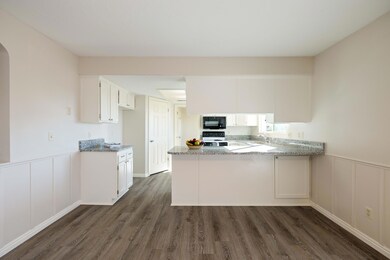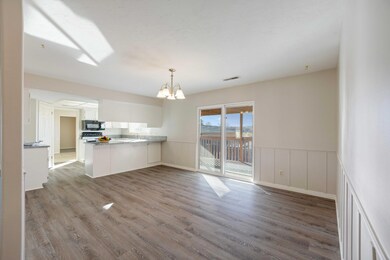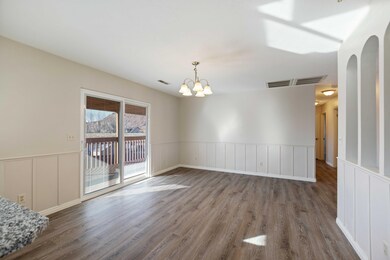
3018 Bayberry Cir Saint George, UT 84790
Bloomington Hills NeighborhoodEstimated Value: $569,000 - $743,000
Highlights
- Mountain View
- Deck
- Cul-De-Sac
- Desert Hills Middle School Rated A-
- Private Yard
- Attached Garage
About This Home
As of September 2023Owner will do lease option or owner finance. Welcome Home! This Move-In Ready home in a quiet cul-de-sac in Bloomington Hills Features New Granite Countertops, Fresh Paint, New Pergo Flooring and New Carpeting.....Separate living area in a completely finished walkout basement. Spacious Landscaped back yard perfect for entertaining. Possible RV Parking. NO HOA Nearby schools include Bloomington Hills School, Desert Hills Middle School and
Desert Hills High School. Must See, Rare Opportunity!!
Home Details
Home Type
- Single Family
Est. Annual Taxes
- $1,879
Year Built
- Built in 1987
Lot Details
- 10,019 Sq Ft Lot
- Cul-De-Sac
- Landscaped
- Sloped Lot
- Sprinkler System
- Private Yard
Parking
- Attached Garage
Home Design
- Brick Exterior Construction
- Asphalt Roof
Interior Spaces
- 3,360 Sq Ft Home
- 1-Story Property
- Mountain Views
- Basement
Kitchen
- Dishwasher
- Disposal
Bedrooms and Bathrooms
- 6 Bedrooms
- 4 Bathrooms
Accessible Home Design
- Accessible Approach with Ramp
Outdoor Features
- Deck
- Patio
Schools
- Bloomington Hills Elementary School
- Desert Hills Middle School
- Desert Hills High School
Utilities
- Central Air
- Heating System Uses Natural Gas
Community Details
- Bloomington Hills Subdivision
Listing and Financial Details
- Assessor Parcel Number SG-BLH-4-89
Ownership History
Purchase Details
Home Financials for this Owner
Home Financials are based on the most recent Mortgage that was taken out on this home.Purchase Details
Home Financials for this Owner
Home Financials are based on the most recent Mortgage that was taken out on this home.Purchase Details
Purchase Details
Similar Homes in the area
Home Values in the Area
Average Home Value in this Area
Purchase History
| Date | Buyer | Sale Price | Title Company |
|---|---|---|---|
| Lutuka Guervi Y | -- | Southern Utah Title Company | |
| Vogel Debra A | -- | -- | |
| Bayberry Llc | -- | None Available | |
| Vogel Debra Ann | -- | Backman Title St George |
Mortgage History
| Date | Status | Borrower | Loan Amount |
|---|---|---|---|
| Open | Lutuka Guervi Y | $513,000 | |
| Previous Owner | Ellis Jean M | $375,000 | |
| Previous Owner | Ellis Jean M | $128,600 | |
| Previous Owner | Ellis Jean M | $40,000 |
Property History
| Date | Event | Price | Change | Sq Ft Price |
|---|---|---|---|---|
| 09/12/2023 09/12/23 | Sold | -- | -- | -- |
| 08/15/2023 08/15/23 | Pending | -- | -- | -- |
| 06/23/2023 06/23/23 | Price Changed | $559,900 | -6.7% | $167 / Sq Ft |
| 06/16/2023 06/16/23 | For Sale | $599,990 | 0.0% | $179 / Sq Ft |
| 06/13/2023 06/13/23 | Pending | -- | -- | -- |
| 05/03/2023 05/03/23 | Price Changed | $599,990 | -1.6% | $179 / Sq Ft |
| 04/06/2023 04/06/23 | For Sale | $610,000 | -- | $182 / Sq Ft |
Tax History Compared to Growth
Tax History
| Year | Tax Paid | Tax Assessment Tax Assessment Total Assessment is a certain percentage of the fair market value that is determined by local assessors to be the total taxable value of land and additions on the property. | Land | Improvement |
|---|---|---|---|---|
| 2023 | $1,839 | $274,780 | $73,150 | $201,630 |
| 2022 | $1,879 | $278,465 | $52,250 | $226,215 |
| 2021 | $1,782 | $373,300 | $80,800 | $292,500 |
| 2020 | $1,628 | $321,300 | $66,500 | $254,800 |
| 2019 | $1,577 | $304,000 | $60,000 | $244,000 |
| 2018 | $1,519 | $146,795 | $0 | $0 |
| 2017 | $1,525 | $147,345 | $0 | $0 |
| 2016 | $1,519 | $135,795 | $0 | $0 |
| 2015 | $51 | $124,465 | $0 | $0 |
| 2014 | $1,372 | $118,360 | $0 | $0 |
Agents Affiliated with this Home
-
Ted Payne

Seller's Agent in 2023
Ted Payne
RE/MAX
(435) 669-4142
6 in this area
243 Total Sales
-
D
Buyer's Agent in 2023
DEBBIE PRY
RE/MAX FIRST REALTY (UTAH)
-
s
Buyer's Agent in 2023
stg.rets.debpry
stg.rets.RETS_OFFICE
Map
Source: Washington County Board of REALTORS®
MLS Number: 23-240302
APN: 0208242
- 1112 Tamarisk Dr
- 1135 Redwood Tree St
- 3239 S 840 E Unit 54
- 3239 S 840 E Unit 20
- 1050 E Brigham Rd Unit 46
- 1050 E Brigham Rd Unit 46
- 1050 E Brigham Rd Unit 52
- 1050 E Brigham Rd Unit 24
- 1050 E Brigham Rd Unit 52
- 1050 E Brigham Rd Unit 24
- 2745 Bloomington Hills Dr
- 1219 Oak Cir
- 3155 S Hidden Valley Dr Unit 121
- 3155 S Hidden Valley Dr Unit 181
- 3155 S Hidden Valley Dr Unit 138
- 3155 S Hidden Valley Dr Unit 143
- 3155 S Hidden Valley Dr
- 3155 S Hidden Valley Dr Unit 331
- 3155 S Hidden Valley Dr Unit 143
- 2872 Ebony Cir
- 3018 Bayberry Cir
- 3024 Bayberry Cir
- 3015 Beech St
- 2987 Beech St
- 3016 Bayberry Cir
- 3017 S Beech
- 3017 Beech St
- 3017 Beech St Unit 85
- 2977 Beech St
- 3017 Bayberry Cir
- 1035 Elm St
- 1035 Elm St
- 3019 Bayberry Cir
- 3023 Bayberry Cir
- 1021 Elm St
- 2973 Beech St
- 1025 Red Bud Cir
- 1043 Elm St
- 1043 Elm St
- 1022 Red Bud Cir
