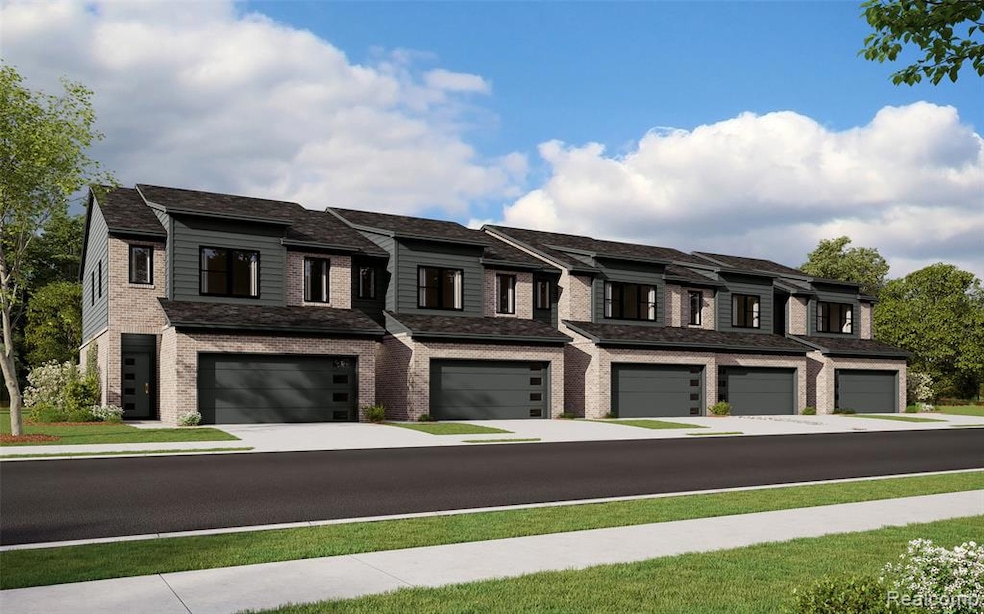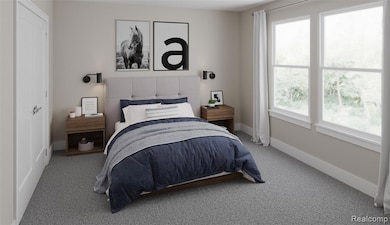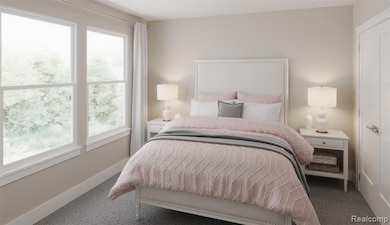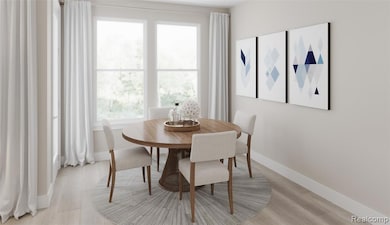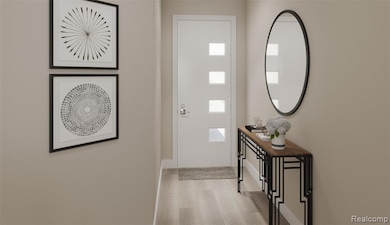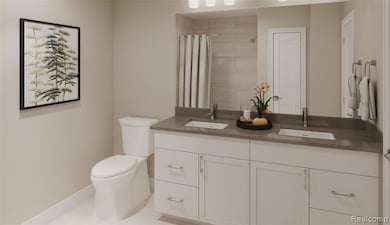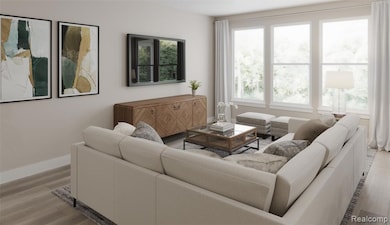3018 Canopy Tree Way Unit 10 Pittsfield Township, MI 48103
Estimated payment $4,149/month
Highlights
- New Construction
- Deck
- Ground Level Unit
- Lakewood Elementary School Rated A-
- Contemporary Architecture
- 1-minute walk to DeVine Preserve
About This Home
New Construction Condo in Prime Ann Arbor Location with Ann Arbor Schools!!! Move right into this stunning 3-bedroom, 2.5-bath home offering contemporary design, quality finishes, and a maintenance-free lifestyle at Townes on the Green. Enjoy an open-concept layout filled with natural light, featuring 9-foot ceilings, abundant windows, and a cozy fireplace - perfect for both relaxing and entertaining. The sleek kitchen flows seamlessly into the living and dining areas, while the attached two-car garage includes electric car charging for your convenience. Beautifully landscaped and ready for immediate occupancy, this home combines comfort, efficiency, and modern appeal. Located just 2.5 miles from the University of Michigan and moments from downtown Ann Arbor, you’ll have easy access to I-94 and US-23, plus walking distance to nearby shopping, dining, and entertainment. Step outside and enjoy the adjacent township park, complete with brand new pickleball and sand volleyball courts, a community organic garden, walking paths, and a state-of-the-art playground with a zipline. Experience the perfect blend of city convenience and community charm - your new home at Townes on the Green is ready for you!
Property Details
Home Type
- Condominium
Year Built
- Built in 2025 | New Construction
Lot Details
- Property fronts a private road
- Private Entrance
HOA Fees
- $335 Monthly HOA Fees
Home Design
- Contemporary Architecture
- Brick Exterior Construction
- Poured Concrete
- Asphalt Roof
- Asphalt
Interior Spaces
- 1,820 Sq Ft Home
- 2-Story Property
- Electric Fireplace
- Entrance Foyer
- Family Room with Fireplace
Kitchen
- Free-Standing Gas Oven
- Free-Standing Gas Range
- Microwave
- Plumbed For Ice Maker
- Dishwasher
- Stainless Steel Appliances
- Disposal
Bedrooms and Bathrooms
- 3 Bedrooms
Unfinished Basement
- Stubbed For A Bathroom
- Natural lighting in basement
Parking
- 2 Car Attached Garage
- Electric Vehicle Home Charger
- Front Facing Garage
- Garage Door Opener
Outdoor Features
- Deck
- Breezeway
Location
- Ground Level Unit
Utilities
- Humidifier
- Forced Air Heating System
- Vented Exhaust Fan
- Heating System Uses Natural Gas
Listing and Financial Details
- Home warranty included in the sale of the property
- Assessor Parcel Number L01207205010
Community Details
Overview
- Christine Metiva Association
- Townes/Green Subdivision
Amenities
- Laundry Facilities
Pet Policy
- Pets Allowed
Map
Home Values in the Area
Average Home Value in this Area
Property History
| Date | Event | Price | List to Sale | Price per Sq Ft |
|---|---|---|---|---|
| 11/08/2025 11/08/25 | For Sale | $609,340 | -- | $335 / Sq Ft |
Source: Realcomp
MLS Number: 20251052683
- 1192 Stags Leap Ln
- 2001 Commerce Dr
- 6016 Quebec Ave Unit 240
- 5717 Villa France Ave Unit 78
- 1404 Honey Run Dr
- 1436 Honey Run Dr
- 6895 Park Road Park Rd
- 413 Blossom Dr
- 5776 Cedar Ridge Dr
- 406 Pineway Dr
- The Harrison Plan at Trailwoods of Ann Arbor
- The Columbia Plan at Trailwoods of Ann Arbor
- The Austin Plan at Trailwoods of Ann Arbor
- The Bloomington Plan at Trailwoods of Ann Arbor
- The Brooke Plan at Trailwoods of Ann Arbor
- 6167 N Trailwoods Dr
- 6215 N Trailwoods Dr
- 6207 N Trailwoods Dr
- 6112 N Trailwoods Dr
- 331 Honey Tree Way
- 6057 Quebec Ave Unit 236
- 251 Cloverleaf Ct
- 331 Scio Village Ct
- 331 Scio Village Ct
- 5501 Cambridge Club Cir
- 5643 Arbor Chase Dr
- 331 Scio Village Ct Unit 281
- 4870 Lytham Ln
- 4275 Eyrie Dr
- 305 Timberland Dr
- 2050 S Wagner Rd
- 9088 W Liberty Rd
- 8622 Magnolia Way Unit 102
- 8408 Walnut Hill
- 3240 Bellflower Ct
- 1269 Joyce Ln
- 1125 Joyce Ln
- 1139 Joyce Ln Unit 68
- 1123 Joyce Ln
- 545 Landings Blvd
