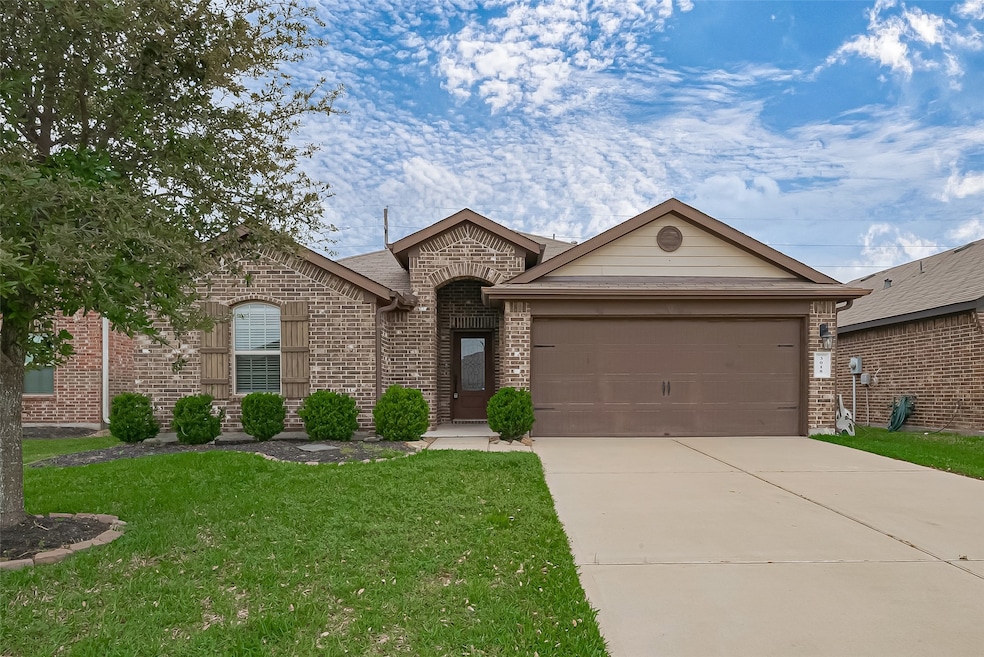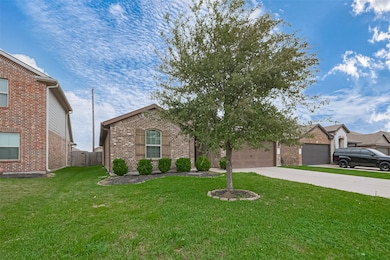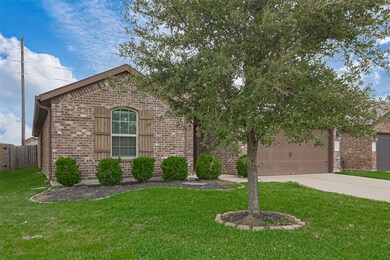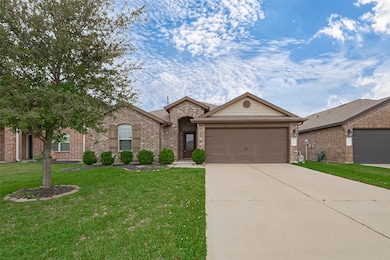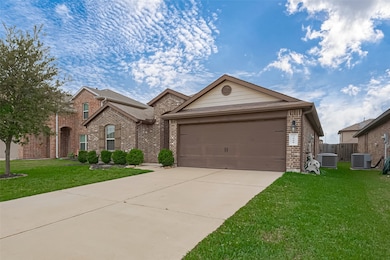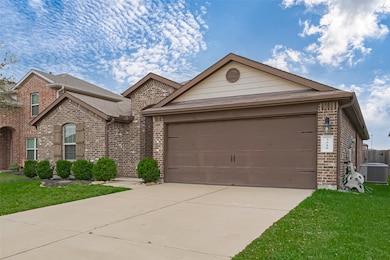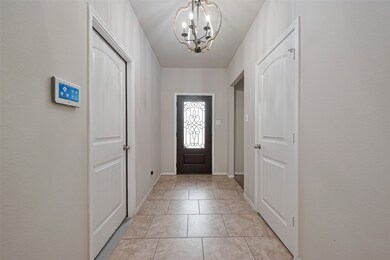3018 Darlington Ct Katy, TX 77494
Tamarron NeighborhoodHighlights
- Deck
- Contemporary Architecture
- Family Room Off Kitchen
- Dean Leaman Junior High School Rated A
- Community Pool
- Cul-De-Sac
About This Home
This beautifully upgraded 4-bedroom, 2-bathroom home offers the perfect blend of modern comfort and thoughtful design. The open-concept layout flows seamlessly from the gourmet kitchen, featuring granite counters, to the light-filled living areas. You'll love the serene primary suite, featuring a spa-like bath and walk-in closet, as well as a backyard patio perfect for relaxation.
Living in Tamarron means enjoying resort-style amenities - pools, parks, trails, and community events. With easy access to major highways, top schools, and shopping at Katy Mills and La Centerra, this is suburban living at its finest.
Let's schedule your private tour - your dream home awaits!
Home Details
Home Type
- Single Family
Est. Annual Taxes
- $8,951
Year Built
- Built in 2017
Lot Details
- 6,000 Sq Ft Lot
- Cul-De-Sac
- Back Yard Fenced
Parking
- 2 Car Attached Garage
Home Design
- Contemporary Architecture
Interior Spaces
- 2,094 Sq Ft Home
- 1-Story Property
- Ceiling Fan
- Formal Entry
- Family Room Off Kitchen
- Living Room
- Open Floorplan
- Washer and Electric Dryer Hookup
Kitchen
- <<convectionOvenToken>>
- <<microwave>>
- Dishwasher
- Kitchen Island
- Disposal
Flooring
- Carpet
- Tile
Bedrooms and Bathrooms
- 4 Bedrooms
- 2 Full Bathrooms
- Double Vanity
- Separate Shower
Home Security
- Security System Owned
- Fire and Smoke Detector
Eco-Friendly Details
- Energy-Efficient Insulation
- Energy-Efficient Thermostat
- Ventilation
Outdoor Features
- Deck
- Patio
Schools
- Tamarron Elementary School
- Leaman Junior High School
- Fulshear High School
Utilities
- Central Heating and Cooling System
- Heating System Uses Gas
- Programmable Thermostat
Listing and Financial Details
- Property Available on 7/3/25
- Long Term Lease
Community Details
Overview
- Tamarron HOA
- Tamarron Subdivision
Recreation
- Community Pool
Pet Policy
- Call for details about the types of pets allowed
- Pet Deposit Required
Map
Source: Houston Association of REALTORS®
MLS Number: 50582070
APN: 7897-30-001-0470-901
- 3022 Darlington Ct
- 3018 Veeder Pass Ln
- 3027 Dripping Springs Ct
- 3010 Village Creek Dr
- 29522 Patricias Way
- 3334 Mcdonough Way
- 29530 Patricias Way
- 29427 Pearwood Dr
- 29446 Pearwood Dr
- 2854 Acacia Grove Dr
- 29506 Breakwater Dr
- 29318 Hoelzen Hollow Dr
- 29503 Beech Tree Bend
- 29231 Pikes Peak Dr
- 29262 Grand Gorge Dr
- 29602 Cherry Vine Rd
- 2803 Smokey Teek Ct
- 29602 Beech Tree Bend
- 29107 Jacobs River Dr
- 3330 Dagostino Creek Dr
- 3014 Darlington Ct
- 3023 Dripping Springs Ct
- 3027 Dripping Springs Ct
- 29331 Dunns Creek Ct
- 29238 Jacobs River Dr
- 29522 Patricias Way
- 29526 Patricias Way
- 29202 Vernon Forest Ct
- 29243 Jacobs River Dr
- 29211 Vernon Forest Ct
- 3727 Mcdonough Way
- 29243 Pikes Peak Dr
- 3002 Josephine Falls Ct
- 29231 Pikes Peak Dr
- 3303 Dagostino Creek Dr
- 3306 Silverton Dr
- 3015 Josephine Falls Ct
- 29207 Pikes Peak Dr
- 28938 Grand Teton Ct
- 29602 Juniper Ct
