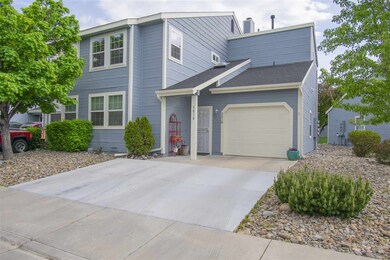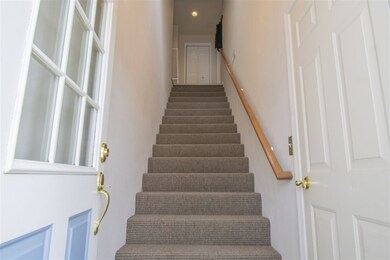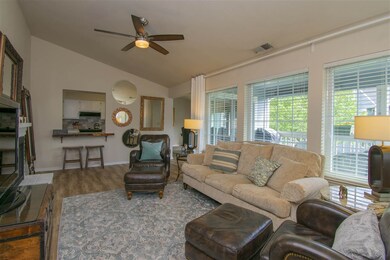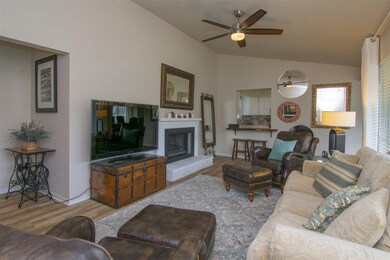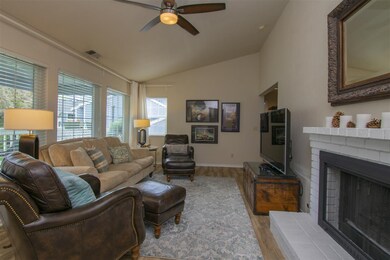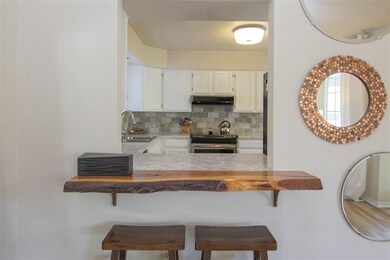
3018 Hauser Ct Carson City, NV 89701
Al Seeliger NeighborhoodEstimated Value: $355,000 - $408,000
About This Home
As of June 2019This gorgeous 2 bedroom, 2 bath condo has been nearly fully remodeled to create a peaceful, stylish retreat without sacrificing convenience. Close to shopping and with easy access to Reno and Lake Tahoe, this beautiful home will provide the perfect place to entertain friends and family, relax with a glass of wine, or enjoy a good book by the fire. The present owner has done virtually every upgrade to make this home feel like brand new construction and the design is flawless., Among the upgrades are: a new A/C Unit, Water Heater, Energy Star windows, new light fixtures, kitchen and bath counter-tops, added R-38 blown insulation to the attic, flooring throughout the house, in-line water filter to the kitchen cold water supply, new paint throughout the home, and added a custom breakfast bar top made from wood from the Lake Tahoe area. A full list of the upgrades is available upon request.
Last Agent to Sell the Property
RE/MAX Gold-Carson City License #S.182096 Listed on: 05/09/2019

Property Details
Home Type
- Condominium
Est. Annual Taxes
- $1,374
Year Built
- Built in 1991
Lot Details
- 2,178
HOA Fees
- $250 per month
Parking
- 1 Car Garage
Home Design
- Pitched Roof
Interior Spaces
- 1,564 Sq Ft Home
- 1 Fireplace
Kitchen
- Electric Range
- Dishwasher
- Disposal
Bedrooms and Bathrooms
- 2 Bedrooms
- 2 Full Bathrooms
Schools
- Al Seeliger Elementary School
- Carson Middle School
- Carson High School
Utilities
- Internet Available
Listing and Financial Details
- Assessor Parcel Number 00959236
Ownership History
Purchase Details
Home Financials for this Owner
Home Financials are based on the most recent Mortgage that was taken out on this home.Purchase Details
Home Financials for this Owner
Home Financials are based on the most recent Mortgage that was taken out on this home.Similar Homes in Carson City, NV
Home Values in the Area
Average Home Value in this Area
Purchase History
| Date | Buyer | Sale Price | Title Company |
|---|---|---|---|
| Dyken Andrew | $285,000 | Ticor Title Cc | |
| Wojcik Lynda M | $155,000 | Northern Nevada Title Cc |
Mortgage History
| Date | Status | Borrower | Loan Amount |
|---|---|---|---|
| Previous Owner | Conroy Heather R | $140,000 | |
| Previous Owner | Conroy Heather R | $150,000 |
Property History
| Date | Event | Price | Change | Sq Ft Price |
|---|---|---|---|---|
| 06/11/2019 06/11/19 | Sold | $285,000 | 0.0% | $182 / Sq Ft |
| 05/13/2019 05/13/19 | Pending | -- | -- | -- |
| 05/09/2019 05/09/19 | For Sale | $285,000 | +83.9% | $182 / Sq Ft |
| 10/16/2015 10/16/15 | Sold | $155,000 | -16.2% | $99 / Sq Ft |
| 10/01/2015 10/01/15 | Pending | -- | -- | -- |
| 06/08/2015 06/08/15 | For Sale | $185,000 | -- | $118 / Sq Ft |
Tax History Compared to Growth
Tax History
| Year | Tax Paid | Tax Assessment Tax Assessment Total Assessment is a certain percentage of the fair market value that is determined by local assessors to be the total taxable value of land and additions on the property. | Land | Improvement |
|---|---|---|---|---|
| 2024 | $1,805 | $54,177 | $13,300 | $40,877 |
| 2023 | $1,672 | $48,245 | $12,250 | $35,995 |
| 2022 | $1,548 | $44,350 | $10,150 | $34,200 |
| 2021 | $1,503 | $43,050 | $9,100 | $33,950 |
| 2020 | $1,503 | $41,760 | $8,050 | $33,710 |
| 2019 | $1,416 | $41,785 | $8,050 | $33,735 |
| 2018 | $1,374 | $40,392 | $7,700 | $32,692 |
| 2017 | $1,334 | $40,054 | $7,700 | $32,354 |
| 2016 | $1,301 | $36,937 | $3,850 | $33,087 |
| 2015 | $1,326 | $37,648 | $3,850 | $33,798 |
| 2014 | $1,329 | $37,531 | $10,780 | $26,751 |
Agents Affiliated with this Home
-
John Brummer

Seller's Agent in 2019
John Brummer
RE/MAX
(775) 721-3794
5 in this area
164 Total Sales
-
Mary Jo Brummer

Seller Co-Listing Agent in 2019
Mary Jo Brummer
RE/MAX
(775) 885-2200
5 in this area
179 Total Sales
-
Charles Kitchen

Buyer's Agent in 2019
Charles Kitchen
Charles Kitchen Realty
(775) 742-4165
5 in this area
52 Total Sales
-
Loretta Fagan

Seller's Agent in 2015
Loretta Fagan
Dickson Realty - Carson City
(775) 690-0396
4 in this area
73 Total Sales
-
Bob Fredlund

Buyer's Agent in 2015
Bob Fredlund
Coldwell Banker Select RE CC
(775) 720-8501
1 in this area
103 Total Sales
Map
Source: Northern Nevada Regional MLS
MLS Number: 190006548
APN: 009-592-36
- 3067 Austin Ln
- 817 Travis Dr
- 410 Dublin St
- 00 Sonoma St
- 185 Windtree Cir
- 801 Koontz Ln
- 2489 Silver Sage Dr
- 1308 Fremont St
- 1407 Goshute Way
- 170 Koontz Ln Unit 137
- 170 Koontz Ln Unit 76
- 2480 Meadowbrook Ln
- 2387 Lewis Dr
- 1235 Koontz Ln
- 2350 Baker Dr
- 3860 Bonnie Place
- 8 Woodbend Ct
- 2659 Pinebrook Dr
- 2650 Blue Haven Ln
- 2410 Fieldcrest Dr
- 3018 Hauser Ct
- 3020 Hauser Ct
- 3020 Hauser Ct Unit Ground Floor
- 3024 Hauser Ct
- 3022 Hauser Ct
- 3014 Hauser Ct
- 3014 Hauser Ct Unit Top Floor
- 3016 Hauser Ct
- 632 Travis Dr
- 718 Travis Dr
- 718 Travis Dr Unit A
- 718 Travis Dr Unit D
- 718 Travis Dr Unit C
- 718 Travis Dr Unit B
- 630 Travis Dr
- 8919 Travis Dr
- 634 Travis Dr
- 3012 Hauser Ct Unit 40
- 3012 Hauser Ct
- 628 Travis Dr

