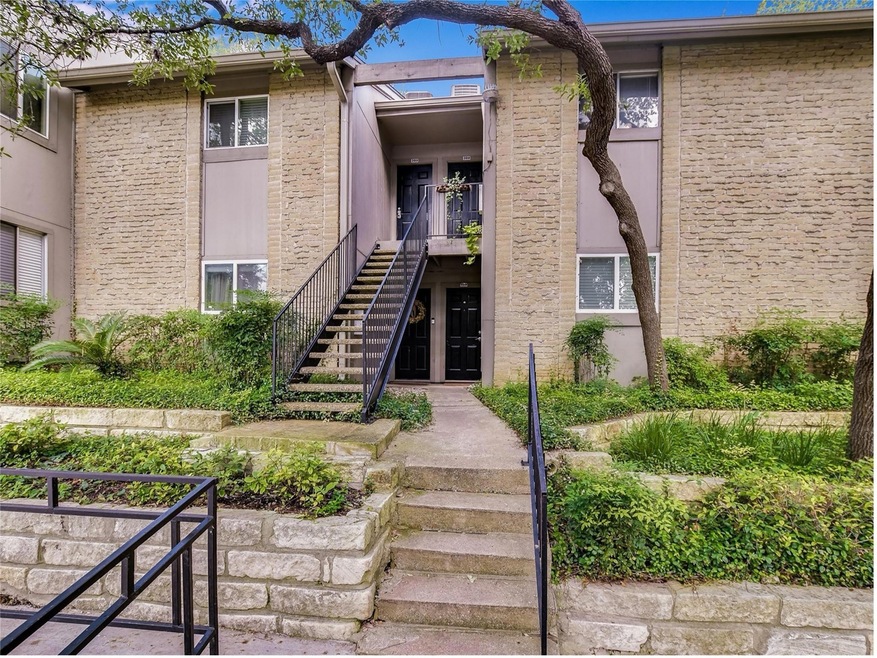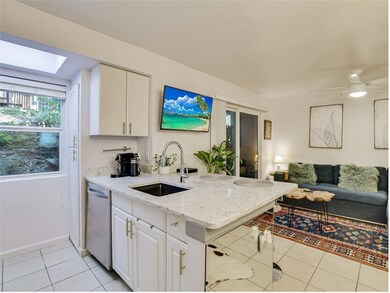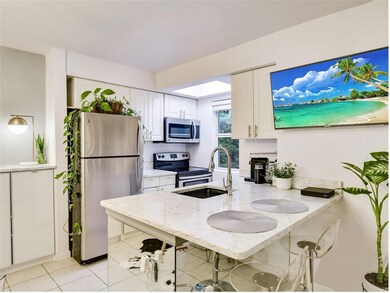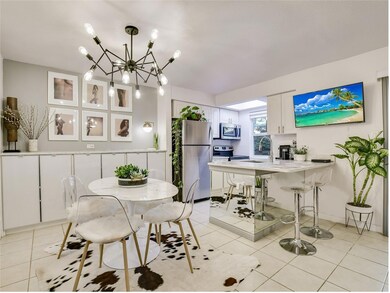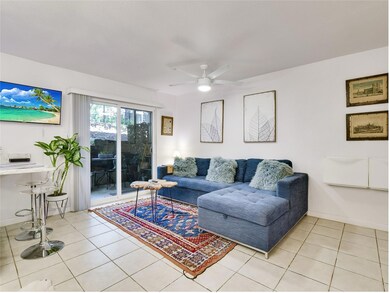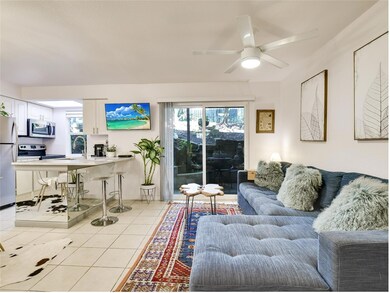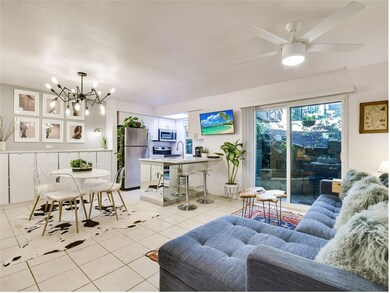3018 S 1st St Unit 103 Austin, TX 78704
Galindo NeighborhoodHighlights
- Gated Community
- Granite Countertops
- Covered patio or porch
- Mature Trees
- Community Pool
- Breakfast Bar
About This Home
Cute 1 bed - 1 bath in an excellent 78704 location! No carpet...stone floors throughout. Located right by the community pool and is surrounded by sprawling oak trees, this beautiful single bedroom condo beckons you in with an air of tranquility and comfort. The open floor plan blends the living, kitchen, and dining areas. The kitchen boasts beautiful white-granite countertops, a breakfast bar and stainless steel appliances. An abundance of cabinet space both in the kitchen and along the dining room wall provides plenty of room for extra storage. Community features include a pool, dog park, ad playground...your own slice of paradise. The neighborhood offers everything you're looking for from great restaurants (Easy Tiger, Summer Moon, and Crow Bar), nightlife, parks, trails, and downtown Austin is just minutes away. Experience the most desirable zip code in Austin at an affordable price!
Last Listed By
Douglas Residential, LLC Brokerage Phone: (512) 264-4160 License #0552404 Listed on: 06/10/2025
Condo Details
Home Type
- Condominium
Est. Annual Taxes
- $3,115
Year Built
- Built in 1978
Lot Details
- West Facing Home
- Wrought Iron Fence
- Mature Trees
- Many Trees
Home Design
- Brick Exterior Construction
- Slab Foundation
- Frame Construction
- Composition Roof
- Masonry Siding
Interior Spaces
- 565 Sq Ft Home
- 1-Story Property
- Blinds
- Tile Flooring
Kitchen
- Breakfast Bar
- Self-Cleaning Oven
- Free-Standing Range
- Microwave
- Dishwasher
- Granite Countertops
- Disposal
Bedrooms and Bathrooms
- 1 Main Level Bedroom
- 1 Full Bathroom
Parking
- 1 Parking Space
- Assigned Parking
Outdoor Features
- Covered patio or porch
Schools
- Dawson Elementary School
- Lively Middle School
- Travis High School
Utilities
- Central Heating and Cooling System
- Vented Exhaust Fan
- Electric Water Heater
Listing and Financial Details
- Security Deposit $1,490
- Tenant pays for all utilities
- The owner pays for association fees
- 12 Month Lease Term
- $100 Application Fee
- Assessor Parcel Number 04050509040000
Community Details
Overview
- Property has a Home Owners Association
- 46 Units
- Loft Condo Amd The Subdivision
Recreation
- Community Pool
- Dog Park
Pet Policy
- Limit on the number of pets
- Pet Size Limit
- Pet Deposit $350
- Dogs Allowed
- Medium pets allowed
Additional Features
- Community Mailbox
- Gated Community
Map
Source: Unlock MLS (Austin Board of REALTORS®)
MLS Number: 6607993
APN: 715308
- 607 Terrell Hill Dr Unit B
- 2906 S 1st St Unit 203
- 640 Twelve Oaks Ln
- 614 Terrell Hill Dr Unit B
- 801 Terrell Hill Dr
- 3007 S 4th St
- 3014 Fontana Dr
- 708 Cardinal Ln Unit A
- 705 Huerta St Unit A
- 2709 Stacy Ln Unit 1
- 2702 S 2nd St Unit 1-A & 2-B
- 2711 La Mesa Dr
- 3100 S 5th St Unit 1
- 707 Cardinal Ln Unit E4
- 707 Cardinal Ln Unit E2
- 2901 S 5th St
- 801 Cumberland Rd
- 2800 S 4th St Unit 1
- 133 Frederick St Unit A
- 207 El Paso St
