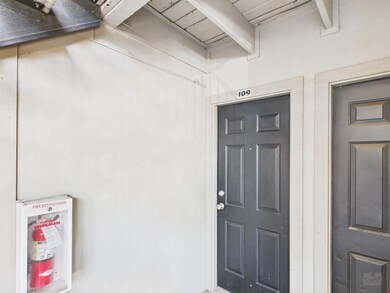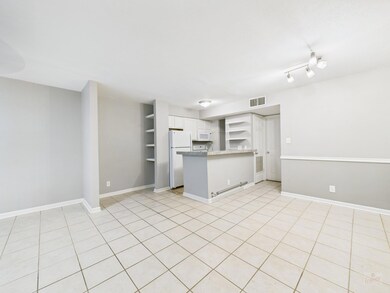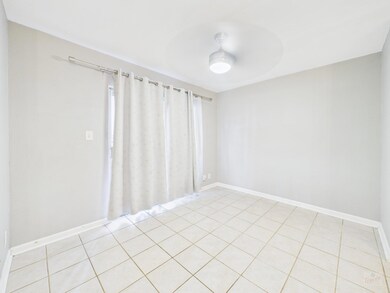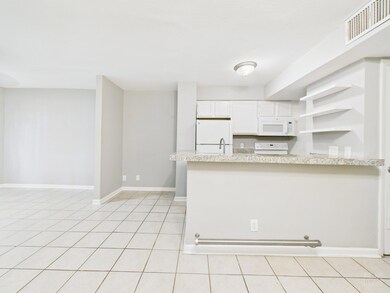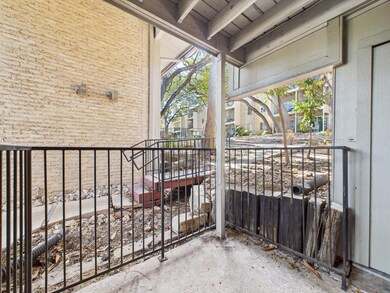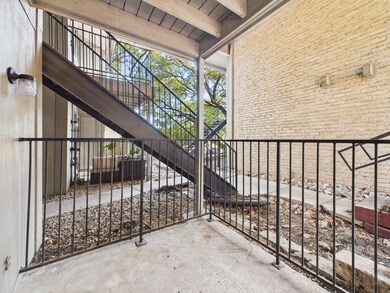3018 S 1st St Unit 109 Austin, TX 78704
Galindo NeighborhoodHighlights
- In Ground Pool
- Gated Community
- Main Floor Primary Bedroom
- Gated Parking
- Wood Flooring
- Granite Countertops
About This Home
Nicely updated unit. Great location in the complex, updates included: hard tile flooring, wood floors in the bedroom, new granite tile counters, new kitchen cabinets, new microwave and dishwasher, bath is new as well, Big walk in closet with additional storage closet on the patio, gated security complex has pet facilities and nice common area pool and BBQ's - Easy access to public transportation
Listing Agent
Tower Realty Austin Brokerage Phone: (512) 478-9400 License #0803788 Listed on: 10/03/2025
Condo Details
Home Type
- Condominium
Est. Annual Taxes
- $3,589
Year Built
- Built in 1978
Lot Details
- West Facing Home
- Wrought Iron Fence
- Sprinkler System
Home Design
- Brick Exterior Construction
- Slab Foundation
- Frame Construction
- Composition Roof
Interior Spaces
- 578 Sq Ft Home
- 1-Story Property
- Bookcases
- Recessed Lighting
- Track Lighting
- Window Treatments
Kitchen
- Breakfast Bar
- Free-Standing Range
- Microwave
- Dishwasher
- Granite Countertops
- Disposal
Flooring
- Wood
- Tile
Bedrooms and Bathrooms
- 1 Primary Bedroom on Main
- Walk-In Closet
- 1 Full Bathroom
Home Security
Parking
- 1 Parking Space
- Carport
- Gated Parking
Accessible Home Design
- No Interior Steps
Outdoor Features
- In Ground Pool
- Covered Patio or Porch
- Outdoor Storage
Schools
- Dawson Elementary School
- Lively Middle School
- Travis High School
Utilities
- Central Heating and Cooling System
- Vented Exhaust Fan
- Underground Utilities
- Electric Water Heater
- High Speed Internet
Listing and Financial Details
- Security Deposit $1,195
- Tenant pays for all utilities
- 12 Month Lease Term
- $75 Application Fee
- Assessor Parcel Number 04050509100000
Community Details
Overview
- Property has a Home Owners Association
- 28 Units
- Loft Condo Amd The Subdivision
- Property managed by Tower Realty
Amenities
- Community Barbecue Grill
- Common Area
- Laundry Facilities
- Community Mailbox
Recreation
- Community Pool
- Dog Park
Pet Policy
- Pets allowed on a case-by-case basis
- Pet Deposit $150
Security
- Gated Community
- Fire and Smoke Detector
Map
Source: Unlock MLS (Austin Board of REALTORS®)
MLS Number: 2092610
APN: 715314
- 3018 S 1st St Unit 112
- 612 Twelve Oaks Ln
- 629 Twelve Oaks Ln
- 506 Powell Cir
- 3007 S 4th St
- 2804 S 1st St Unit 2107
- 712 Cardinal Ln Unit A
- 2809 S 5th St Unit 4
- 3100 S 5th St Unit 1
- 3007 Garden Villa Ln
- 308 El Paso St
- 2805 S 5th St
- 2800 S 4th St Unit 1
- 133 Frederick St Unit A
- 604 Cumberland Rd
- 204 Brewster St
- 123 Havana St
- 410 W Alpine Rd Unit 7
- 303 Ben Howell Dr
- 2800 Treble Ln Unit 832
- 3018 S 1st St Unit 110
- 3018 S 1st St Unit 218
- 3018 S 1st St Unit ID1337721P
- 3000 S 1st St Unit 104
- 601 Twelve Oaks Ln
- 2906 S 1st St
- 516 S Park Dr Unit 201
- 516 S Park Dr Unit 204
- 629 Twelve Oaks Ln
- 3200 S 1st St
- 2900 S 1st St
- 614 Terrell Hill Dr Unit D
- 510 Sacramento Dr Unit B
- 404 Powell Cir Unit B
- 2804 S 1st St Unit 3103
- 2804 S 1st St Unit 1106
- 2804 S 1st St Unit 1301
- 402 S Park Dr
- 2708 S 1st St Unit 106
- 2903 S 5th St

