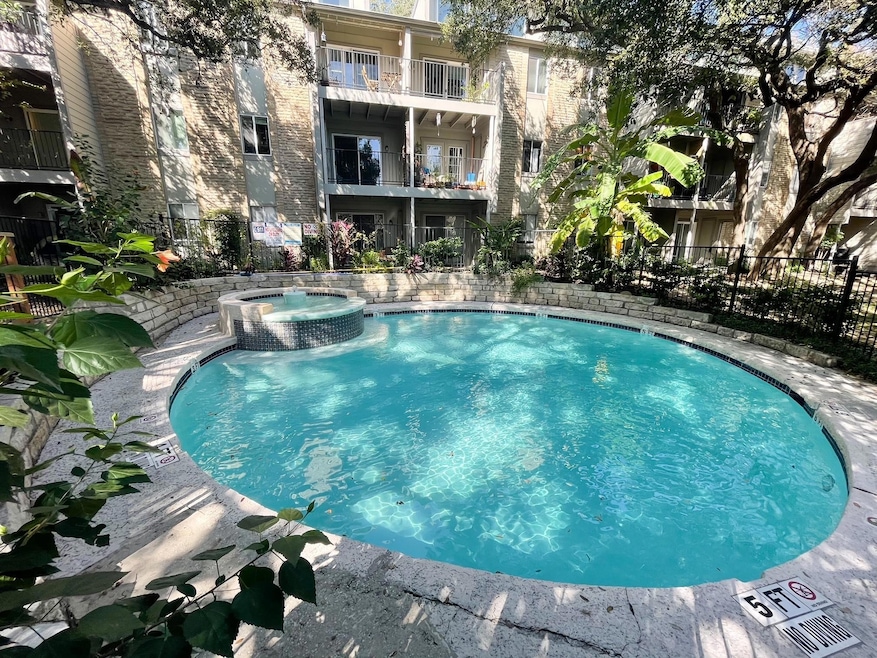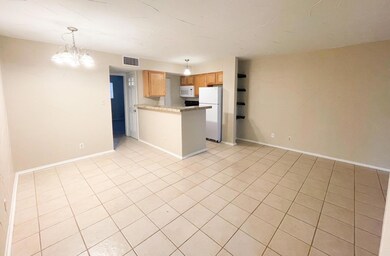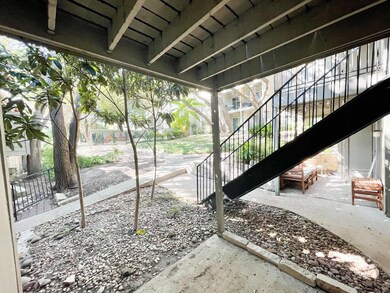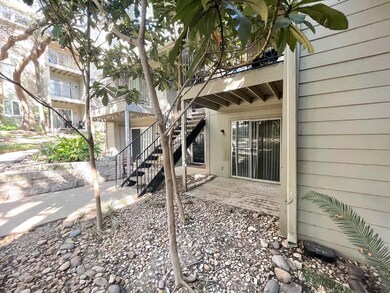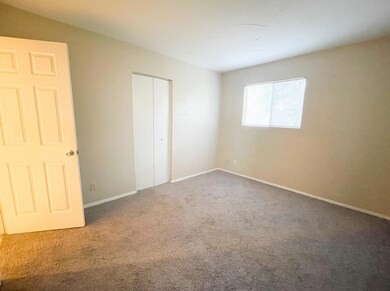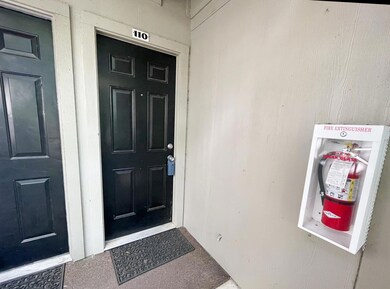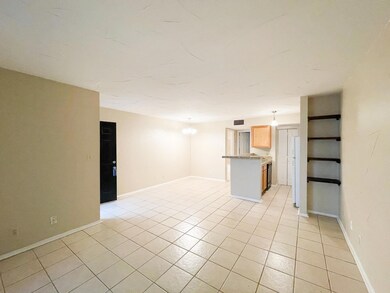3018 S 1st St Unit 110 Austin, TX 78704
Galindo NeighborhoodHighlights
- In Ground Pool
- 1.35 Acre Lot
- Patio
- Gated Community
- No HOA
- Tile Flooring
About This Home
This contemporary residence is a perfect fusion of modern design & everyday comfort, offering sleek aesthetics w/ practical living spaces. The gated community provides peace of mind, while mature trees and clean landscaping lend a sense of privacy in the heart of South Austin.Step inside to durable tile floors that run throughout the open living & dining areas, creating a low-maintenance and welcoming space filled w/ natural light. A large front window brightens the living room, making it ideal for both relaxing and entertaining. The layout is smart and seamless, maximizing every inch of space.The kitchen is a standout, featuring granite tile countertops, stainless steel appliances, a tile backsplash, & plenty of storage. A bar-height counter connects the kitchen to the main living area—perfect for casual meals or chatting with guests.The spacious bedroom offers a peaceful retreat, complete w/ a walk-in closet and soft natural light. The full bathroom includes a wide vanity, clean finishes, and updated fixtures for a fresh, functional feel. In-unit laundry with a stacked washer & dryer adds extra convenience.Outside, residents enjoy access to a sparkling community pool and shared green spaces—all without the hassle of yard maintenance.Located in the vibrant Dawson neighborhood, you’re just minutes from South Congress hotspots, downtown Austin, and some of the city’s favorite local gems like Bouldin Acres, Summer Moon Coffee, and Polvos. Enjoy outdoor time at Gillis Park or explore the Barton Creek Greenbelt. With easy access to Hwy 71, South Lamar, and public transit, this home offers the perfect blend of location, comfort, & lock-and-leave convenience.
Listing Agent
Naomi Slater
Realty Pros of Austin Brokerage Phone: (512) 401-3330 License #0832606 Listed on: 05/22/2025
Condo Details
Home Type
- Condominium
Est. Annual Taxes
- $3,602
Year Built
- Built in 1991 | Remodeled
Lot Details
- North Facing Home
- Wrought Iron Fence
Home Design
- Slab Foundation
- Composition Roof
- Stone Veneer
Interior Spaces
- 722 Sq Ft Home
- 1-Story Property
Kitchen
- Oven
- Microwave
- Dishwasher
- Disposal
Flooring
- Carpet
- Tile
Bedrooms and Bathrooms
- 1 Main Level Bedroom
- 1 Full Bathroom
Home Security
Parking
- 1 Parking Space
- Carport
Outdoor Features
- Patio
Schools
- Dawson Elementary School
- Lively Middle School
- Travis High School
Utilities
- Central Heating and Cooling System
- Vented Exhaust Fan
Listing and Financial Details
- Security Deposit $1,450
- Tenant pays for all utilities, electricity, insurance, internet, security, sewer
- The owner pays for HVAC maintenance, roof maintenance
- 12 Month Lease Term
- $100 Application Fee
- Assessor Parcel Number 04050509110000
Community Details
Overview
- No Home Owners Association
- 18 Units
- Decker I Subdivision
- Property managed by Austin Property Management Group
Amenities
- Common Area
Recreation
- Community Pool
Security
- Gated Community
- Fire and Smoke Detector
Map
Source: Unlock MLS (Austin Board of REALTORS®)
MLS Number: 6007683
APN: 715315
- 3018 S 1st St Unit 204
- 607 Terrell Hill Dr Unit B
- 2906 S 1st St Unit 206
- 2906 S 1st St Unit 203
- 640 Twelve Oaks Ln
- 614 Terrell Hill Dr Unit B
- 3007 S 4th St
- 3014 Fontana Dr
- 708 Cardinal Ln Unit A
- 705 Huerta St Unit A
- 2709 Stacy Ln Unit 1
- 2809 S 5th St Unit 4
- 2702 S 2nd St Unit 1-A & 2-B
- 2711 La Mesa Dr
- 3100 S 5th St Unit 1
- 707 Cardinal Ln Unit E4
- 707 Cardinal Ln Unit E2
- 2901 S 5th St
- 801 Cumberland Rd
- 308 Lightsey Rd
