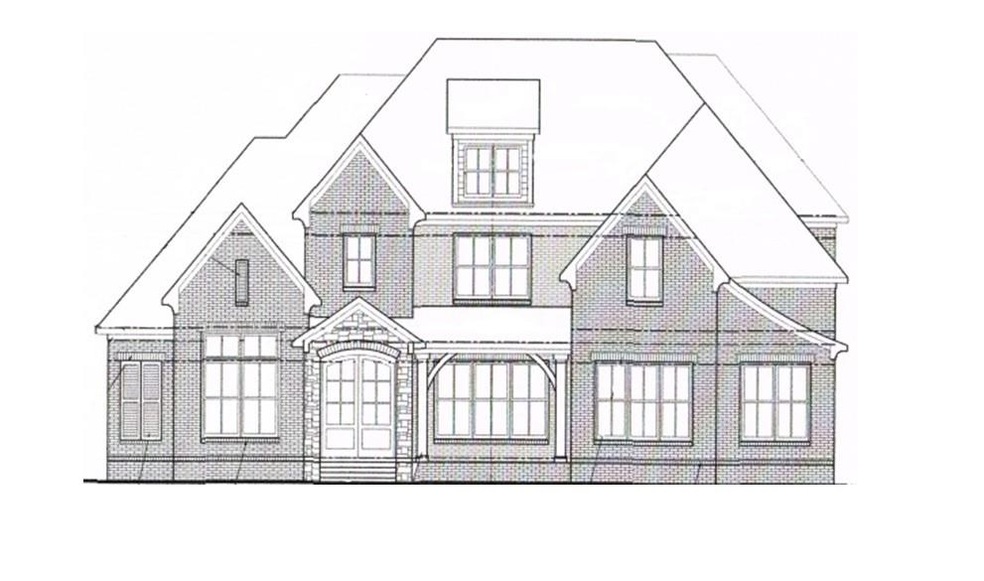
3018 Stewart Campbell Pointe Spring Hill, TN 37174
Estimated Value: $930,000 - $1,030,000
Highlights
- Formal Dining Room
- Wet Bar
- Ceiling Fan
- Allendale Elementary School Rated A
About This Home
As of June 2021Landmark Building Co all Brick/Stone home features 5 BR/4.5 Baths with Primary BR on main w/ trey ceiling, sand/finish Hdwd, Primary Bath w/ beautiful tiled shower, free standing tub, large WIC. Office on main, Open Family Rm w/ custom built-ins & FP, Spacious Formal DR & Kitchen w/ oversized island/bar seating/ SS appliance pkg, under cabinet lighting, tile bksplash, walk-in Pantry, stained quad doors leads to covered back porch w/ FP. Bonus rm w/ wet bar and Spacious secondary BR's up.
Home Details
Home Type
- Single Family
Est. Annual Taxes
- $1,249
Year Built
- Built in 2021
Lot Details
- 0.27
HOA Fees
- $48 Monthly HOA Fees
Parking
- Garage
- Garage Door Opener
Interior Spaces
- 4,170 Sq Ft Home
- Wet Bar
- Ceiling Fan
- Formal Dining Room
- Interior Storage Closet
Community Details
- $350 One-Time Secondary Association Fee
Ownership History
Purchase Details
Home Financials for this Owner
Home Financials are based on the most recent Mortgage that was taken out on this home.Purchase Details
Home Financials for this Owner
Home Financials are based on the most recent Mortgage that was taken out on this home.Similar Homes in the area
Home Values in the Area
Average Home Value in this Area
Purchase History
| Date | Buyer | Sale Price | Title Company |
|---|---|---|---|
| White Seth A | $809,900 | Mid State Title & Escrow Inc | |
| Enterprises Llc | -- | Mid State Title & Escrow Inc |
Mortgage History
| Date | Status | Borrower | Loan Amount |
|---|---|---|---|
| Open | White Seth A | $647,920 | |
| Previous Owner | Cameron Don Russell | $0 | |
| Previous Owner | Cameron Don R | $46,400 |
Property History
| Date | Event | Price | Change | Sq Ft Price |
|---|---|---|---|---|
| 06/18/2021 06/18/21 | Sold | $809,900 | 0.0% | $194 / Sq Ft |
| 05/26/2021 05/26/21 | Pending | -- | -- | -- |
| 05/25/2021 05/25/21 | For Sale | $809,900 | -- | $194 / Sq Ft |
Tax History Compared to Growth
Tax History
| Year | Tax Paid | Tax Assessment Tax Assessment Total Assessment is a certain percentage of the fair market value that is determined by local assessors to be the total taxable value of land and additions on the property. | Land | Improvement |
|---|---|---|---|---|
| 2024 | $1,249 | $169,050 | $27,500 | $141,550 |
| 2023 | $1,249 | $169,050 | $27,500 | $141,550 |
| 2022 | $3,094 | $169,050 | $27,500 | $141,550 |
| 2021 | $1,849 | $101,050 | $27,500 | $73,550 |
| 2020 | $475 | $22,000 | $22,000 | $0 |
| 2019 | $475 | $22,000 | $22,000 | $0 |
| 2018 | $460 | $22,000 | $22,000 | $0 |
| 2017 | $455 | $22,000 | $22,000 | $0 |
| 2016 | $0 | $22,000 | $22,000 | $0 |
| 2015 | -- | $18,750 | $18,750 | $0 |
| 2014 | -- | $18,750 | $18,750 | $0 |
Agents Affiliated with this Home
-
Tina Lane

Seller's Agent in 2021
Tina Lane
Benchmark Realty, LLC
(615) 337-1164
35 in this area
41 Total Sales
-
Kathy Carter

Buyer's Agent in 2021
Kathy Carter
eXp Realty
(615) 414-5027
5 in this area
51 Total Sales
Map
Source: Realtracs
MLS Number: RTC1968979
APN: 166B-A-001.00
- 3009 Stewart Campbell Point
- 101 Cardiff Dr
- 103 Cardiff Dr
- 1023 Fitzroy Cir
- 4019 Fremantle Cir
- 2003 Eylandt Ct
- 104 Cardiff Dr
- 1002 Glessner Dr
- 102 Cardiff Dr N
- 2991 Stewart Campbell Point
- 2955 Hunt Valley Dr
- 2007 Brisbane Dr
- 3009 Brisbane Ct
- 1410 Round Hill Ln
- 2979 Stewart Campbell Point
- 5928 Hunt Valley Dr
- 911 Heatherfield Ln
- 220 Southmen Ln
- 2002 Friendship Dr
- 918 Heatherfield Ln
- 3018 Stewart Campbell Pointe
- 3018 Stewart Campbell Point
- 3018 Stewart Campbell Pt (8)
- 3016 Stewart Campbell Point
- 1002 Fitzroy Cir
- 3017 Stewart Campbell Point
- 3015 Stewart Campbell Point
- 3019 Stewart Campbell Point
- 1004 Fitzroy Cir
- 3014 Stewart Campbell Point
- 4002 Fremantle Cir
- 3021 Stewart Campbell Point
- 4003 Fremantle Cir
- 1003 Fitzroy Cir
- 3013 Stewart Campbell Point
- 1006 Fitzroy Cir
- 2005 Bathurst Ct
- 4004 Fremantle Cir
- 3012 Stewart Campbell Point
- 1005 Fitzroy Cir
