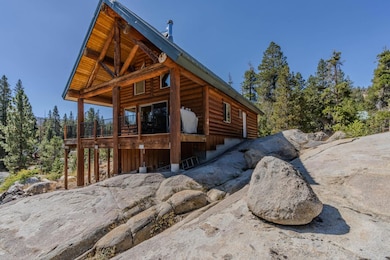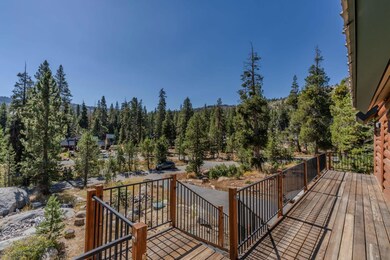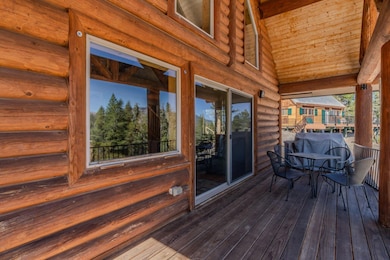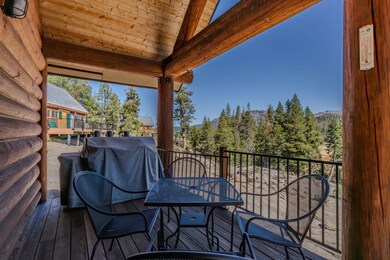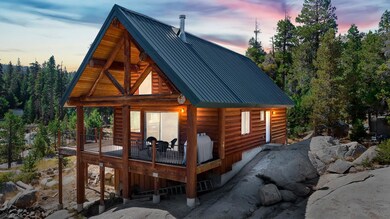
$698,500
- 4 Beds
- 3 Baths
- 2,400 Sq Ft
- 26927 Manzanita Ct
- Pioneer, CA
Escape to tranquility in this peaceful Pioneer retreat nestled on a private cul-de-sac! This charming mountain home offers the perfect blend of seclusion and convenience surrounded by tall pines and fresh air, yet close to town, wineries, and year-round recreation. Featuring an open-concept layout with abundant natural light, a cozy wood-burning stove, and forest views from nearly every room,
Neeta Patel Vista Sotheby's International Realty

