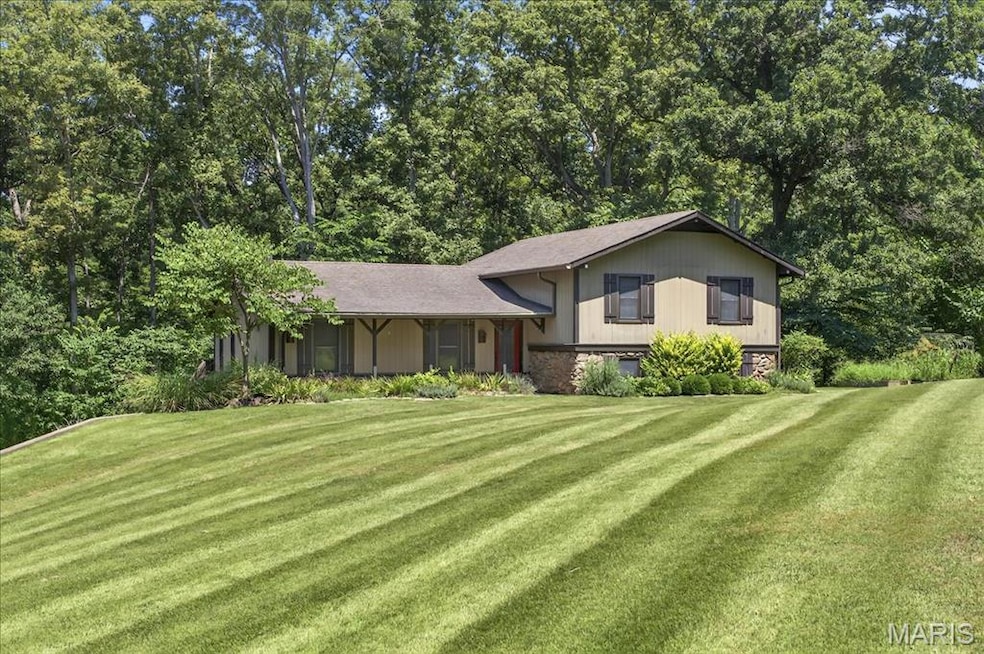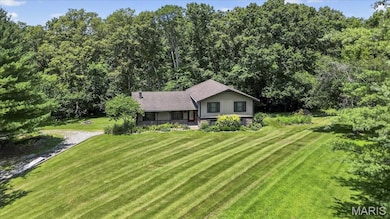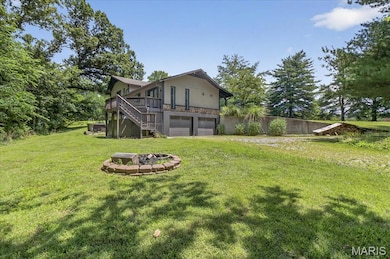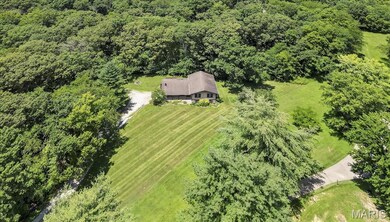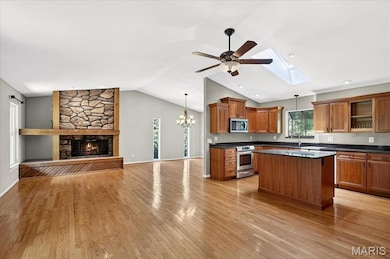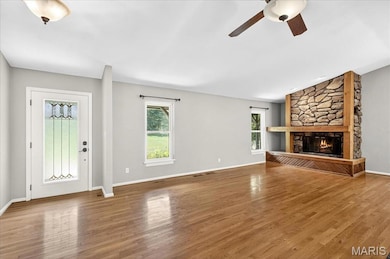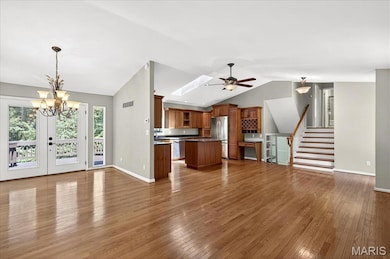3019 Cedar Ridge Ln Waterloo, IL 62298
Estimated payment $2,389/month
Highlights
- Open Floorplan
- Heavily Wooded Lot
- Recreation Room
- Rogers Elementary School Rated A-
- Deck
- Vaulted Ceiling
About This Home
Perfectly situated on ~5.0 mostly wooded acres, this Beautifully updated 3 bed & 3 bath home offers space, comfort, and versatility. Step inside to a bright and airy great room featuring rich natural wood floors, vaulted ceilings with a skylight, and an inviting wood-burning fireplace; an ideal space for gathering with family and friends. Open concept kitchen is complete with custom wood cabinetry, granite countertops and seamless flow into the adjacent dining room, which opens to a spacious wooden deck; perfect for outdoor entertaining. The primary suite features French doors that lead to a private balcony with breathtaking views where you can catch a glimpse of deer almost daily. Two additional generously sized bedrooms each with large closets and full bath round out the upper level. Make your way to the finished lower level and find the versatile rec/family room with direct access to a patio and a relaxing Jacuzzi tub. Don't forget the 2 car garage and if you desire more storage, there is plenty of open space to build the outbuilding you have always wanted. A perfect blend of country charm and modern updates makes this your perfect home to Live Where You Love! Seller is MOTIVATED!!!! Schedule your showing today.
Home Details
Home Type
- Single Family
Est. Annual Taxes
- $4,486
Year Built
- Built in 1978 | Remodeled
Lot Details
- 5 Acre Lot
- Property fronts a private road
- Landscaped
- Level Lot
- Irregular Lot
- Heavily Wooded Lot
- Many Trees
- Private Yard
- Back and Front Yard
HOA Fees
- $17 Monthly HOA Fees
Parking
- 2 Car Attached Garage
Home Design
- Split Level Home
- Brick Exterior Construction
- Architectural Shingle Roof
- Concrete Perimeter Foundation
- Cedar
- Stone
Interior Spaces
- 2-Story Property
- Open Floorplan
- Crown Molding
- Vaulted Ceiling
- Skylights
- Recessed Lighting
- Wood Burning Fireplace
- Stone Fireplace
- Fireplace Features Masonry
- Pocket Doors
- French Doors
- Sliding Doors
- Panel Doors
- Entrance Foyer
- Family Room
- Living Room with Fireplace
- Formal Dining Room
- Recreation Room
- Storage
- Laundry Room
- Fire and Smoke Detector
Kitchen
- Eat-In Kitchen
- Breakfast Bar
- Electric Range
- Microwave
- Dishwasher
- Stainless Steel Appliances
- ENERGY STAR Qualified Appliances
- Kitchen Island
- Granite Countertops
Flooring
- Engineered Wood
- Carpet
- Ceramic Tile
- Luxury Vinyl Plank Tile
Bedrooms and Bathrooms
- 3 Bedrooms
- Walk-In Closet
- Soaking Tub
- Shower Only
Partially Finished Basement
- Walk-Out Basement
- Partial Basement
- Interior and Exterior Basement Entry
- Finished Basement Bathroom
- Laundry in Basement
- Basement Storage
- Basement Window Egress
Outdoor Features
- Deck
- Covered Patio or Porch
- Shed
Schools
- Waterloo Dist 5 Elementary And Middle School
- Waterloo High School
Utilities
- Forced Air Heating and Cooling System
- Underground Utilities
- Private Water Source
- Well
- Electric Water Heater
- Septic Tank
- Private Sewer
- Phone Available
Listing and Financial Details
- Assessor Parcel Number 07-08-300-009-000
Community Details
Overview
- Association fees include maintenance parking/roads
- Cedar Ridge Estates Association
Amenities
- Community Kitchen
- Community Storage Space
Map
Home Values in the Area
Average Home Value in this Area
Tax History
| Year | Tax Paid | Tax Assessment Tax Assessment Total Assessment is a certain percentage of the fair market value that is determined by local assessors to be the total taxable value of land and additions on the property. | Land | Improvement |
|---|---|---|---|---|
| 2024 | $4,486 | $88,374 | $24,945 | $63,429 |
| 2023 | $4,071 | $84,600 | $23,620 | $60,980 |
| 2022 | $4,273 | $79,750 | $23,620 | $56,130 |
| 2021 | $4,428 | $80,580 | $23,620 | $56,960 |
| 2020 | $3,571 | $65,410 | $23,620 | $41,790 |
| 2019 | $2,963 | $55,480 | $19,790 | $35,690 |
| 2018 | $3,097 | $56,010 | $19,790 | $36,220 |
| 2017 | $3,347 | $57,537 | $20,146 | $37,391 |
| 2016 | $0 | $61,020 | $19,790 | $41,230 |
| 2015 | $3,605 | $61,350 | $17,670 | $43,680 |
| 2014 | $3,479 | $61,590 | $17,670 | $43,920 |
| 2012 | -- | $62,380 | $17,670 | $44,710 |
Property History
| Date | Event | Price | Change | Sq Ft Price |
|---|---|---|---|---|
| 09/11/2025 09/11/25 | Price Changed | $375,000 | -5.1% | $170 / Sq Ft |
| 07/29/2025 07/29/25 | For Sale | $395,000 | 0.0% | $179 / Sq Ft |
| 07/28/2025 07/28/25 | Price Changed | $395,000 | -- | $179 / Sq Ft |
Source: MARIS MLS
MLS Number: MIS25050531
APN: 07-08-300-009-000
- 3090 Hanover Rd
- 7731 Briar Creek Ln
- 0 Clayton Rd
- 9506 B Rd
- 3567 Sweet Briar Ln
- 1507 Jamie Ln
- 2424 Trout Camp Rd
- 1703 Ontario Dr
- 1043 Creekside Dr
- 1042 Creekside Dr
- 168 Juliana Ct
- 1016 Oak Creek Ln
- 916 James St
- 406 Grand Ave
- 3 Justin Dr
- 0 15 20 Acres - State Rt 156
- 235 N Moore St
- 704 Park St
- 9700 Route 3
- 611 N Market St
- 316 W Mill St Unit 6
- 6930 Birdie Ln
- 2623 Columbia Lakes Dr
- 3066 Grassy Valley Dr
- 5501 White Oak Ln
- 1224 Bal Harbor Dr
- 1408 Appleton Ct
- 2514 Deloak Dr
- 2610 Deloak Dr
- 2807 Innsbruck Dr
- 2711 Sky Hill Ct
- 2444 Southwind Meadows Ct
- 4144 Jeffco Blvd
- 1016 Thames Dr
- 1007 Westward Trails Dr
- 1009 Westward Trails Dr
- 5372 Chatfield Dr
- 1778 Richardson Rd
- 1516 Lakewood Landing
- 3549 Lakeview Heights Dr
