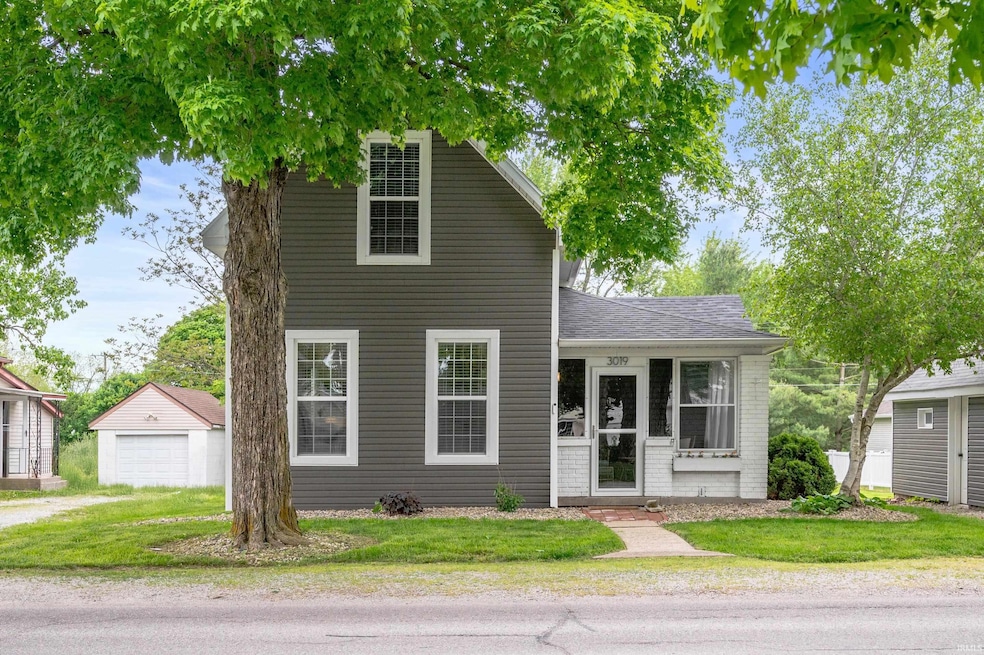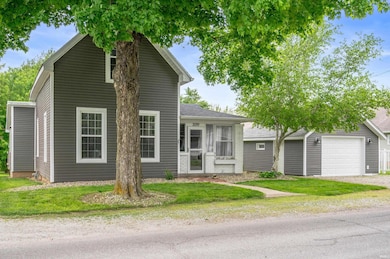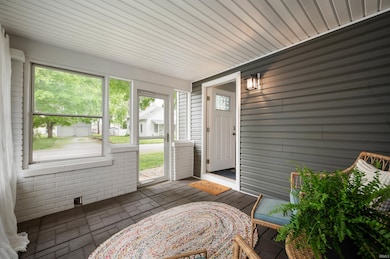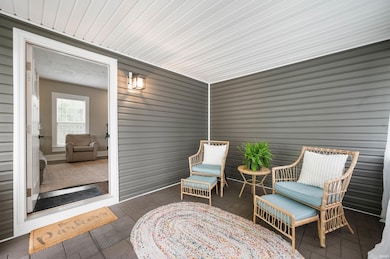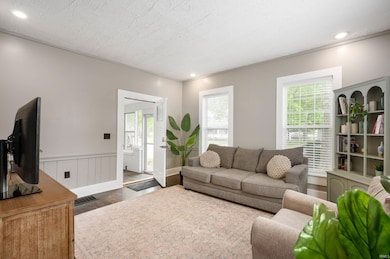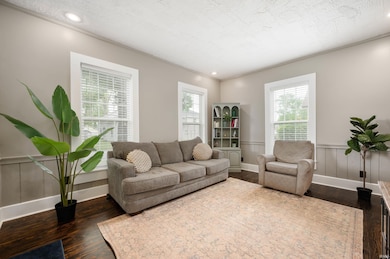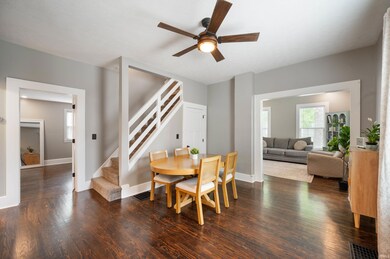
3019 Huntsville Rd Pendleton, IN 46064
Highlights
- Primary Bedroom Suite
- Open Floorplan
- Backs to Open Ground
- Pendleton Heights High School Rated 9+
- Traditional Architecture
- Wood Flooring
About This Home
As of July 2025This beautifully remodeled 3 bed, 2 bath home in Pendleton combines modern updates with classic character. With 1,468 square feet of living space, the home features a smooth flow from the living room to the dining area and stunningly renovated kitchen. Original and beautifully maintained hardwood floors add warmth and charm throughout the main floor. The main-level primary suite and utility room offer everyday convenience, while big-ticket updates like a new roof (2023) and updated HVAC provide lasting peace of mind. Enjoy mornings on the enclosed front porch or relax on back deck look over your spacious back yard. A 1.5-car detached garage and large shed adds storage and function. Located just blocks from downtown Pendleton and only a half mile from scenic Falls Park—and right near local favorite, Falls Perk—this one’s a must-see!
Last Agent to Sell the Property
F.C. Tucker/Crossroads Real Estate Brokerage Phone: 765-524-6306 Listed on: 05/14/2025

Home Details
Home Type
- Single Family
Est. Annual Taxes
- $1,299
Year Built
- Built in 1858
Lot Details
- 0.25 Acre Lot
- Lot Dimensions are 165x65
- Backs to Open Ground
- Landscaped
- Level Lot
Parking
- 1.5 Car Detached Garage
- Garage Door Opener
- Gravel Driveway
Home Design
- Traditional Architecture
- Brick Exterior Construction
- Shingle Roof
- Asphalt Roof
- Vinyl Construction Material
Interior Spaces
- 1.5-Story Property
- Open Floorplan
- Ceiling height of 9 feet or more
- Double Pane Windows
- Insulated Windows
- Insulated Doors
- Formal Dining Room
Kitchen
- Gas Oven or Range
- Solid Surface Countertops
Flooring
- Wood
- Carpet
- Tile
Bedrooms and Bathrooms
- 3 Bedrooms
- Primary Bedroom Suite
- 2 Full Bathrooms
Laundry
- Laundry on main level
- Washer and Gas Dryer Hookup
Partially Finished Basement
- Block Basement Construction
- Crawl Space
Eco-Friendly Details
- Energy-Efficient Windows
- Energy-Efficient HVAC
- Energy-Efficient Lighting
- Energy-Efficient Insulation
- Energy-Efficient Doors
- ENERGY STAR/Reflective Roof
- Energy-Efficient Thermostat
Schools
- Pendleton Elementary School
- Pendleton Heights Middle School
- Pendleton Heights High School
Utilities
- Forced Air Heating and Cooling System
- Heating System Uses Gas
- Private Company Owned Well
- Well
- ENERGY STAR Qualified Water Heater
Additional Features
- Enclosed Patio or Porch
- Suburban Location
Listing and Financial Details
- Assessor Parcel Number 48-14-16-400-054.000-012
Ownership History
Purchase Details
Home Financials for this Owner
Home Financials are based on the most recent Mortgage that was taken out on this home.Purchase Details
Home Financials for this Owner
Home Financials are based on the most recent Mortgage that was taken out on this home.Purchase Details
Home Financials for this Owner
Home Financials are based on the most recent Mortgage that was taken out on this home.Purchase Details
Home Financials for this Owner
Home Financials are based on the most recent Mortgage that was taken out on this home.Purchase Details
Home Financials for this Owner
Home Financials are based on the most recent Mortgage that was taken out on this home.Purchase Details
Home Financials for this Owner
Home Financials are based on the most recent Mortgage that was taken out on this home.Purchase Details
Similar Homes in Pendleton, IN
Home Values in the Area
Average Home Value in this Area
Purchase History
| Date | Type | Sale Price | Title Company |
|---|---|---|---|
| Deed | -- | None Listed On Document | |
| Quit Claim Deed | -- | None Listed On Document | |
| Warranty Deed | -- | Lenders Escrow & Title | |
| Interfamily Deed Transfer | -- | None Available | |
| Deed | $179,000 | -- | |
| Warranty Deed | -- | Lenders Escrow & Titlle | |
| Deed | -- | Fidelity National Title | |
| Quit Claim Deed | -- | -- |
Mortgage History
| Date | Status | Loan Amount | Loan Type |
|---|---|---|---|
| Open | $228,000 | New Conventional | |
| Previous Owner | $202,500 | New Conventional | |
| Previous Owner | $202,500 | New Conventional | |
| Previous Owner | $241,650 | New Conventional | |
| Previous Owner | $141,000 | New Conventional | |
| Previous Owner | $143,200 | New Conventional |
Property History
| Date | Event | Price | Change | Sq Ft Price |
|---|---|---|---|---|
| 07/14/2025 07/14/25 | Sold | $285,000 | -5.0% | $194 / Sq Ft |
| 06/16/2025 06/16/25 | Pending | -- | -- | -- |
| 05/27/2025 05/27/25 | Price Changed | $299,900 | -3.2% | $204 / Sq Ft |
| 05/14/2025 05/14/25 | For Sale | $309,900 | +15.4% | $211 / Sq Ft |
| 09/20/2023 09/20/23 | Sold | $268,500 | -5.8% | $161 / Sq Ft |
| 08/21/2023 08/21/23 | Pending | -- | -- | -- |
| 07/14/2023 07/14/23 | For Sale | $284,900 | +527.5% | $170 / Sq Ft |
| 09/21/2016 09/21/16 | Sold | $45,400 | -24.2% | $25 / Sq Ft |
| 08/25/2016 08/25/16 | Pending | -- | -- | -- |
| 08/18/2016 08/18/16 | For Sale | $59,900 | -- | $33 / Sq Ft |
Tax History Compared to Growth
Tax History
| Year | Tax Paid | Tax Assessment Tax Assessment Total Assessment is a certain percentage of the fair market value that is determined by local assessors to be the total taxable value of land and additions on the property. | Land | Improvement |
|---|---|---|---|---|
| 2024 | $1,337 | $156,900 | $17,000 | $139,900 |
| 2023 | $1,291 | $143,400 | $16,200 | $127,200 |
| 2022 | $1,253 | $142,600 | $15,400 | $127,200 |
| 2021 | $1,069 | $132,300 | $15,400 | $116,900 |
| 2020 | $1,190 | $134,300 | $14,700 | $119,600 |
| 2019 | $1,136 | $128,700 | $14,700 | $114,000 |
| 2018 | $267 | $55,100 | $14,700 | $40,400 |
| 2017 | $1,013 | $50,600 | $13,600 | $37,000 |
| 2016 | $1,013 | $50,600 | $13,600 | $37,000 |
| 2014 | $939 | $46,800 | $13,600 | $33,200 |
| 2013 | $939 | $46,800 | $13,600 | $33,200 |
Agents Affiliated with this Home
-
Nathaniel Bennett
N
Seller's Agent in 2025
Nathaniel Bennett
F.C. Tucker/Crossroads Real Estate
(765) 521-9464
4 in this area
68 Total Sales
-
Stephanie Evelo

Buyer's Agent in 2025
Stephanie Evelo
Keller Williams Indy Metro NE
(317) 863-9011
13 in this area
859 Total Sales
-
Diana Martin

Seller's Agent in 2023
Diana Martin
NonMember MEIAR
(765) 747-7197
24 in this area
3,813 Total Sales
-
Julie Schnepp

Seller's Agent in 2016
Julie Schnepp
RE/MAX Legacy
(765) 617-9430
160 in this area
375 Total Sales
-
T
Seller Co-Listing Agent in 2016
Tim Schnepp
-
K
Buyer's Agent in 2016
Kathryn Edwards
Realty World Indy
Map
Source: Indiana Regional MLS
MLS Number: 202517634
APN: 48-14-16-400-054.000-012
- 3008 Market St
- 710 Candlewood Dr
- 6972 S 300 W
- 2360 W Us Highway 36
- 234 S East St
- 241 Pearl St
- 1014 Gray Squirrel Dr
- 124 N Main St
- 634 Kilmore Dr
- 661 Kilmore Dr
- 950 W St
- 5683 Douglas Way
- 315 W High St
- 400 W State St
- 2017 W Us Highway 36
- 331 W High St
- 8583 Strabet Dr
- 8546 Strabet Dr
- 1839 Raccoon Way
- 238 Jefferson St
