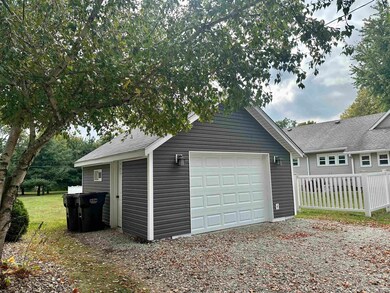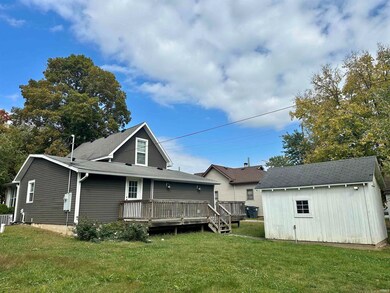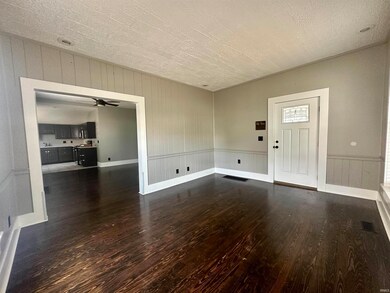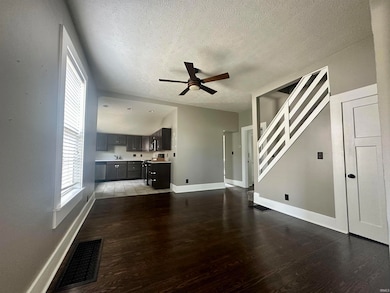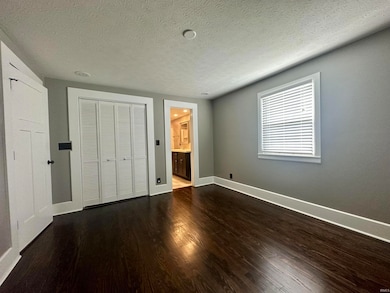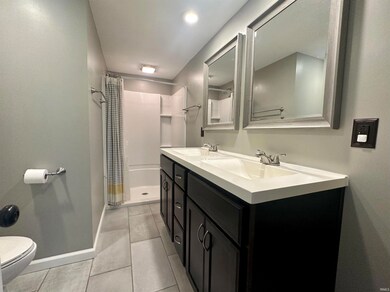
3019 Huntsville Rd Pendleton, IN 46064
Highlights
- Traditional Architecture
- Formal Dining Room
- Eat-In Kitchen
- Wood Flooring
- 2 Car Detached Garage
- Forced Air Heating and Cooling System
About This Home
As of July 2025This sizable home is located on a large lot in Pendleton. With close access to the park and pool, this 1 1/2 story home features large room sizes, main level primary suite, and laundry room. The living room is open to the dining room & kitchen including stainless steel appliances. Updated kitchen has lots of storage as well as under/over cabinet lighting and soft close cabinets and drawers right next to the private dining room. This home features new interior trim and real hardwood flooring. Spacious main level primary suite is a rare find with lots of natural light it is a real show stopper. Upstairs features 2 bedrooms with custom built in shelves. Second full bath on main. Laundry room leads out to backyard with new deck and shed.
Home Details
Home Type
- Single Family
Est. Annual Taxes
- $1,068
Year Built
- Built in 1858
Lot Details
- 0.25 Acre Lot
- Level Lot
Parking
- 2 Car Detached Garage
- Gravel Driveway
Home Design
- Traditional Architecture
- Brick Exterior Construction
- Poured Concrete
- Vinyl Construction Material
Interior Spaces
- 2-Story Property
- Formal Dining Room
- Basement
- Crawl Space
- Storage In Attic
- Eat-In Kitchen
- Laundry on main level
Flooring
- Wood
- Carpet
- Tile
Bedrooms and Bathrooms
- 3 Bedrooms
- 2 Full Bathrooms
Location
- Suburban Location
Schools
- Pendleton Elementary And Middle School
- Pendleton High School
Utilities
- Forced Air Heating and Cooling System
- Heating System Uses Gas
- Private Company Owned Well
- Well
Listing and Financial Details
- Assessor Parcel Number 48-14-16-400-054.000-012
Ownership History
Purchase Details
Home Financials for this Owner
Home Financials are based on the most recent Mortgage that was taken out on this home.Purchase Details
Home Financials for this Owner
Home Financials are based on the most recent Mortgage that was taken out on this home.Purchase Details
Home Financials for this Owner
Home Financials are based on the most recent Mortgage that was taken out on this home.Purchase Details
Home Financials for this Owner
Home Financials are based on the most recent Mortgage that was taken out on this home.Purchase Details
Home Financials for this Owner
Home Financials are based on the most recent Mortgage that was taken out on this home.Purchase Details
Home Financials for this Owner
Home Financials are based on the most recent Mortgage that was taken out on this home.Purchase Details
Similar Homes in Pendleton, IN
Home Values in the Area
Average Home Value in this Area
Purchase History
| Date | Type | Sale Price | Title Company |
|---|---|---|---|
| Deed | -- | None Listed On Document | |
| Quit Claim Deed | -- | None Listed On Document | |
| Warranty Deed | $268,500 | Lenders Escrow & Title | |
| Interfamily Deed Transfer | -- | None Available | |
| Deed | $179,000 | -- | |
| Warranty Deed | -- | Lenders Escrow & Titlle | |
| Deed | -- | Fidelity National Title | |
| Quit Claim Deed | -- | -- |
Mortgage History
| Date | Status | Loan Amount | Loan Type |
|---|---|---|---|
| Open | $228,000 | New Conventional | |
| Previous Owner | $202,500 | New Conventional | |
| Previous Owner | $202,500 | New Conventional | |
| Previous Owner | $241,650 | New Conventional | |
| Previous Owner | $141,000 | New Conventional | |
| Previous Owner | $143,200 | New Conventional |
Property History
| Date | Event | Price | Change | Sq Ft Price |
|---|---|---|---|---|
| 07/14/2025 07/14/25 | Sold | $285,000 | -5.0% | $194 / Sq Ft |
| 06/16/2025 06/16/25 | Pending | -- | -- | -- |
| 05/27/2025 05/27/25 | Price Changed | $299,900 | -3.2% | $204 / Sq Ft |
| 05/14/2025 05/14/25 | For Sale | $309,900 | +15.4% | $211 / Sq Ft |
| 09/20/2023 09/20/23 | Sold | $268,500 | -5.8% | $161 / Sq Ft |
| 08/21/2023 08/21/23 | Pending | -- | -- | -- |
| 07/14/2023 07/14/23 | For Sale | $284,900 | +527.5% | $170 / Sq Ft |
| 09/21/2016 09/21/16 | Sold | $45,400 | -24.2% | $25 / Sq Ft |
| 08/25/2016 08/25/16 | Pending | -- | -- | -- |
| 08/18/2016 08/18/16 | For Sale | $59,900 | -- | $33 / Sq Ft |
Tax History Compared to Growth
Tax History
| Year | Tax Paid | Tax Assessment Tax Assessment Total Assessment is a certain percentage of the fair market value that is determined by local assessors to be the total taxable value of land and additions on the property. | Land | Improvement |
|---|---|---|---|---|
| 2024 | $1,337 | $156,900 | $17,000 | $139,900 |
| 2023 | $1,291 | $143,400 | $16,200 | $127,200 |
| 2022 | $1,253 | $142,600 | $15,400 | $127,200 |
| 2021 | $1,069 | $132,300 | $15,400 | $116,900 |
| 2020 | $1,190 | $134,300 | $14,700 | $119,600 |
| 2019 | $1,136 | $128,700 | $14,700 | $114,000 |
| 2018 | $267 | $55,100 | $14,700 | $40,400 |
| 2017 | $1,013 | $50,600 | $13,600 | $37,000 |
| 2016 | $1,013 | $50,600 | $13,600 | $37,000 |
| 2014 | $939 | $46,800 | $13,600 | $33,200 |
| 2013 | $939 | $46,800 | $13,600 | $33,200 |
Agents Affiliated with this Home
-
N
Seller's Agent in 2025
Nathaniel Bennett
F.C. Tucker/Crossroads Real Estate
(765) 521-9464
4 in this area
65 Total Sales
-

Buyer's Agent in 2025
Stephanie Evelo
Keller Williams Indy Metro NE
(317) 863-9011
13 in this area
872 Total Sales
-
D
Seller's Agent in 2023
Diana Martin
NonMember MEIAR
(765) 747-7197
23 in this area
3,849 Total Sales
-

Seller's Agent in 2016
Julie Schnepp
RE/MAX Legacy
(765) 617-9430
163 in this area
378 Total Sales
-
T
Seller Co-Listing Agent in 2016
Tim Schnepp
-
K
Buyer's Agent in 2016
Kathryn Edwards
Realty World Indy
Map
Source: Indiana Regional MLS
MLS Number: 202335941
APN: 48-14-16-400-054.000-012
- 6733 S Cross St
- 6616 S Cross St
- 6972 S 300 W
- 770 Candlewood Dr
- 143 N East St
- 209 N John St
- 234 S East St
- 1014 Gray Squirrel Dr
- 124 N Main St
- 634 Kilmore Dr
- 484 Mallard Dr
- 338 Limerick Ln
- 661 Kilmore Dr
- 950 W St
- 211 Taylor St
- 315 W High St
- 400 W State St
- 9074 Larson Dr
- 8583 Strabet Dr
- 8546 Strabet Dr

