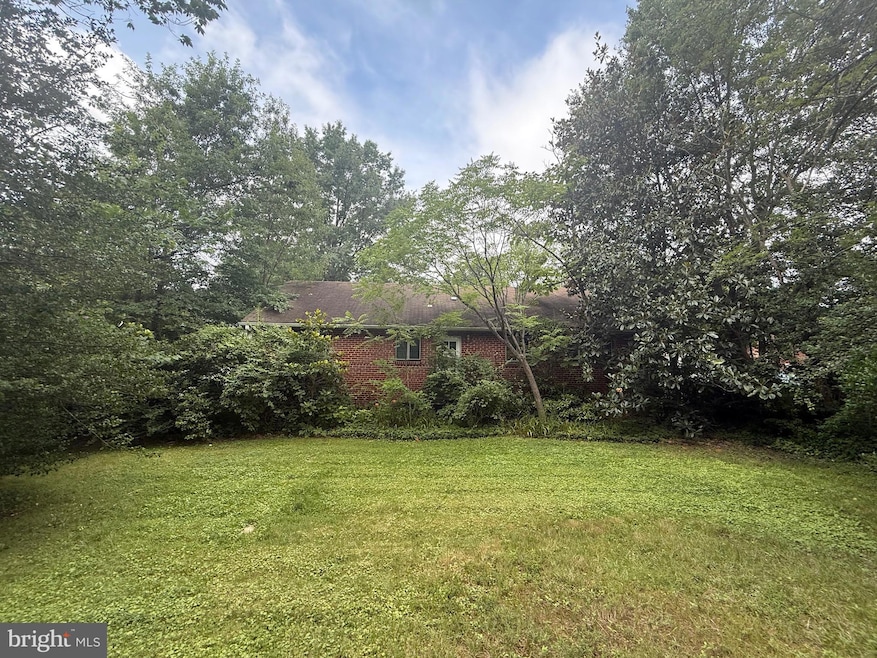3019 N Tuckahoe St Arlington, VA 22213
East Falls Church NeighborhoodEstimated payment $7,113/month
Highlights
- Rambler Architecture
- 1 Fireplace
- Central Heating and Cooling System
- Nottingham Elementary School Rated A
- No HOA
About This Home
Explore the potential of this 12,000 sq. ft. R10 zoned lot located at 3019 N Tuckahoe, situated in a desirable area near the border of Falls Church and Arlington. This spacious lot (see attached plat for details) offers an opportunity for buyers or developers to create a custom home in a well-established neighborhood. Key Features:
Lot Size: 12,000 sq. ft., zoned R10, suitable for residential development (subject to local zoning regulations).
Location: Conveniently located near major commuter routes, providing easy access to the greater Washington, D.C. area.
Nearby Amenities: Close to local shopping, dining, and recreational options.
Neighborhood: Offers a balance of suburban tranquility and proximity to urban conveniences.
This lot presents a unique opportunity to design and build a home tailored to your preferences, subject to local permitting and zoning requirements. Please contact listing agent to walk the lot.
Listing Agent
(561) 389-3111 jcorry85@gmail.com KW Metro Center License #0225262486 Listed on: 07/22/2025

Home Details
Home Type
- Single Family
Est. Annual Taxes
- $9,890
Year Built
- Built in 1951
Lot Details
- 0.28 Acre Lot
- Property is zoned R-10
Parking
- Driveway
Home Design
- Rambler Architecture
- Brick Exterior Construction
- Concrete Perimeter Foundation
Interior Spaces
- 1,376 Sq Ft Home
- Property has 1 Level
- 1 Fireplace
- Finished Basement
Bedrooms and Bathrooms
- 3 Main Level Bedrooms
Schools
- Nottingham Elementary School
- Williamsburg Middle School
- Yorktown High School
Utilities
- Central Heating and Cooling System
- Electric Water Heater
Community Details
- No Home Owners Association
- Berkshire Oakwood Subdivision
Listing and Financial Details
- Tax Lot 22
- Assessor Parcel Number 01-005-012
Map
Home Values in the Area
Average Home Value in this Area
Tax History
| Year | Tax Paid | Tax Assessment Tax Assessment Total Assessment is a certain percentage of the fair market value that is determined by local assessors to be the total taxable value of land and additions on the property. | Land | Improvement |
|---|---|---|---|---|
| 2025 | $10,405 | $1,007,300 | $898,500 | $108,800 |
| 2024 | $9,890 | $957,400 | $853,500 | $103,900 |
| 2023 | $9,690 | $940,800 | $838,500 | $102,300 |
| 2022 | $9,241 | $897,200 | $793,500 | $103,700 |
| 2021 | $8,797 | $854,100 | $750,400 | $103,700 |
| 2020 | $8,392 | $817,900 | $715,400 | $102,500 |
| 2019 | $8,114 | $790,800 | $691,900 | $98,900 |
| 2018 | $7,672 | $762,600 | $659,200 | $103,400 |
| 2017 | $7,540 | $749,500 | $633,500 | $116,000 |
| 2016 | $6,919 | $698,200 | $587,100 | $111,100 |
| 2015 | $6,596 | $662,300 | $561,400 | $100,900 |
| 2014 | $6,210 | $623,500 | $509,900 | $113,600 |
Property History
| Date | Event | Price | List to Sale | Price per Sq Ft |
|---|---|---|---|---|
| 07/22/2025 07/22/25 | For Sale | $1,199,000 | -- | $871 / Sq Ft |
Purchase History
| Date | Type | Sale Price | Title Company |
|---|---|---|---|
| Gift Deed | -- | None Available | |
| Gift Deed | -- | None Listed On Document |
Source: Bright MLS
MLS Number: VAAR2061372
APN: 01-005-012
- 6607 29th St N
- 3013 N Toronto St
- 6587 29th St N
- 2231 N Tuckahoe St
- 2828 N Van Buren St
- 2302 Westmoreland St
- 6601 Gordon Ave
- 2632 N Sycamore St
- 6528 36th St N
- 6613 Fisher Ave
- 2221 Orchid Dr
- 2136 Powhatan St
- 2300 Meridian St
- 6616 Fisher Ave
- 2123 Natahoa Ct
- 2115 Natahoa Ct
- 6449 Orland St
- 6301 31st St N
- 2107 Elliott Ave
- 2315 N Tuckahoe St
- 3105 N Toronto St
- 6517 29th St N
- 2717 N Yucatan St
- 6503 Machodoc Ct
- 2107 Virginia Ave
- 6924 Fairfax Dr Unit 140
- 6104 28th St N
- 2505 N Powhatan St
- 517 Great Falls St
- 6703 Washington Blvd Unit F
- 2250 N Quantico St
- 2121 N Westmoreland St
- 2200 N Westmoreland St Unit 502
- 2200 N Westmoreland St Unit 516
- 2200 N Westmoreland St Unit 506
- 6214 Langston Blvd Unit Joe Colley
- 450 N Washington St
- 2708 N Kensington St
- 1804 N Tuckahoe St Unit ID1037708P
- 402 W Broad St


