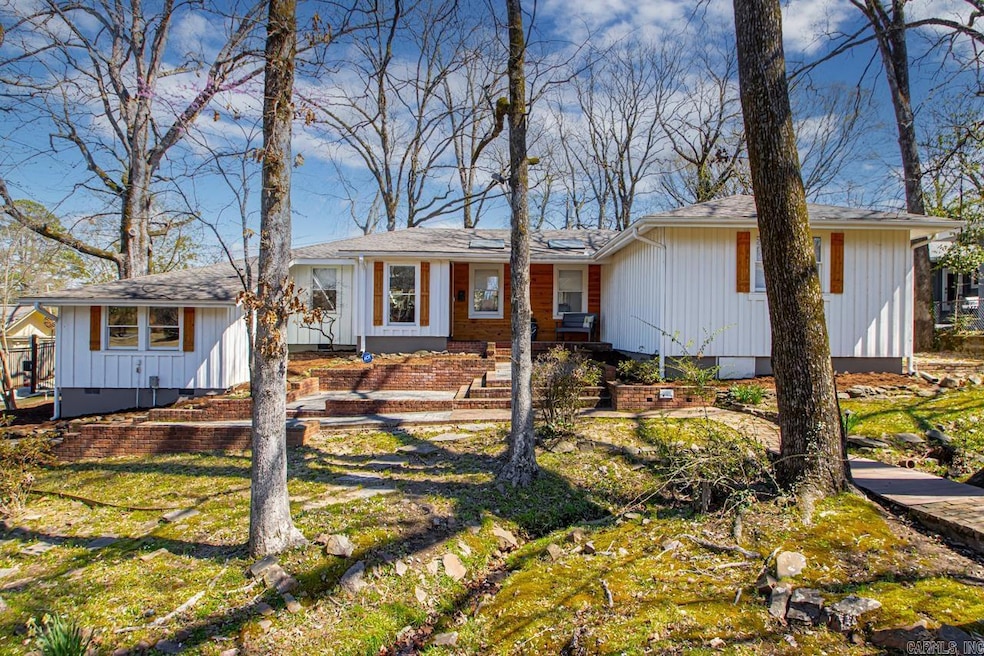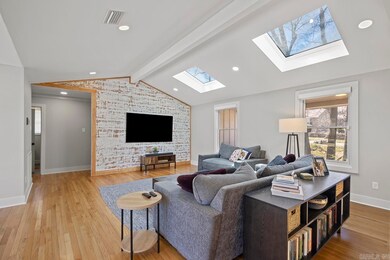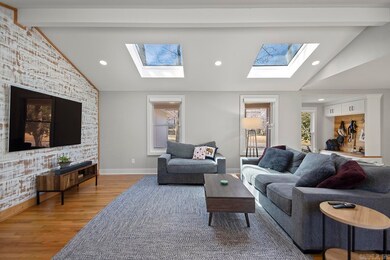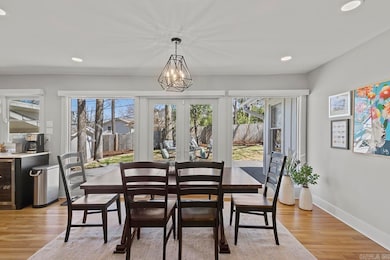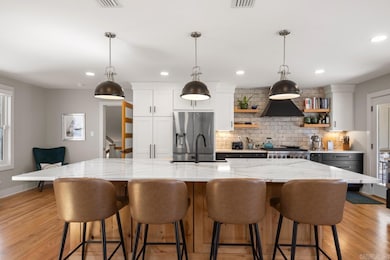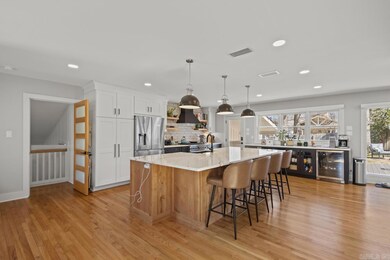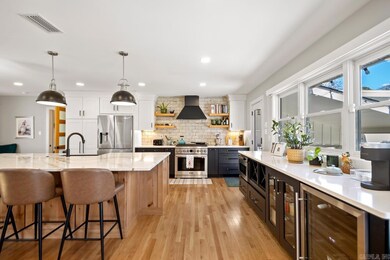
3019 N University Ave Little Rock, AR 72207
Heights NeighborhoodHighlights
- Deck
- Traditional Architecture
- Formal Dining Room
- Forest Park Elementary School Rated A-
- Wood Flooring
- Breakfast Bar
About This Home
As of May 2025Discover this stunning mid-century modern home, offering 3 bedrooms and 3 bathrooms, including dual primary suites for ultimate flexibility and comfort. Remodeled in 2022, this home seamlessly blends modern upgrades with timeless design. The open-concept layout creates an inviting atmosphere, perfect for entertaining, while the Pottery Shed-inspired aesthetic adds charm and character. Enjoy the warmth of oak plank floors throughout, complemented by quartz and granite countertops in the beautifully updated kitchen. Primary bath has heated floors, perfect for those cold mornings. A gas range makes cooking a delight, and the new HVAC system ensures year-round comfort. Nestled on a serene lot with a wooded front yard, this home offers privacy and natural beauty, all while being conveniently located in the heart of Little Rock. Whether you're hosting guests or enjoying a quiet evening at home, this stylish and functional space is designed to impress.
Home Details
Home Type
- Single Family
Est. Annual Taxes
- $10,512
Year Built
- Built in 1955
Lot Details
- 0.37 Acre Lot
- Fenced
- Level Lot
- Sprinkler System
Home Design
- Traditional Architecture
- Frame Construction
- Architectural Shingle Roof
- Composition Roof
- Cedar
Interior Spaces
- 2,483 Sq Ft Home
- 1-Story Property
- Wood Burning Fireplace
- Gas Log Fireplace
- Family Room
- Formal Dining Room
- Crawl Space
- Laundry Room
Kitchen
- Breakfast Bar
- Convection Oven
- Stove
- Gas Range
- Microwave
- Plumbed For Ice Maker
- Dishwasher
- Disposal
Flooring
- Wood
- Tile
Bedrooms and Bathrooms
- 3 Bedrooms
- 3 Full Bathrooms
Parking
- Carport
- Parking Pad
Schools
- Jefferson Elementary School
- Pulaski Heights Middle School
- Central High School
Additional Features
- Deck
- Central Heating and Cooling System
Ownership History
Purchase Details
Home Financials for this Owner
Home Financials are based on the most recent Mortgage that was taken out on this home.Purchase Details
Home Financials for this Owner
Home Financials are based on the most recent Mortgage that was taken out on this home.Purchase Details
Home Financials for this Owner
Home Financials are based on the most recent Mortgage that was taken out on this home.Purchase Details
Similar Homes in the area
Home Values in the Area
Average Home Value in this Area
Purchase History
| Date | Type | Sale Price | Title Company |
|---|---|---|---|
| Warranty Deed | $741,300 | Professional Land Title | |
| Warranty Deed | $440,000 | American Abstract & Title Co | |
| Warranty Deed | $382,000 | Pulaski County Title | |
| Warranty Deed | -- | American Abstract & Title Co |
Mortgage History
| Date | Status | Loan Amount | Loan Type |
|---|---|---|---|
| Open | $759,999 | New Conventional | |
| Closed | $741,300 | New Conventional | |
| Previous Owner | $290,000 | New Conventional | |
| Previous Owner | $286,500 | New Conventional |
Property History
| Date | Event | Price | Change | Sq Ft Price |
|---|---|---|---|---|
| 05/12/2025 05/12/25 | Sold | $799,999 | 0.0% | $322 / Sq Ft |
| 03/31/2025 03/31/25 | Pending | -- | -- | -- |
| 03/31/2025 03/31/25 | For Sale | $799,999 | +7.9% | $322 / Sq Ft |
| 05/12/2023 05/12/23 | Sold | $741,300 | -4.3% | $300 / Sq Ft |
| 04/05/2023 04/05/23 | Pending | -- | -- | -- |
| 01/26/2023 01/26/23 | For Sale | $774,900 | +102.9% | $314 / Sq Ft |
| 01/15/2013 01/15/13 | Sold | $382,000 | -8.4% | $153 / Sq Ft |
| 12/16/2012 12/16/12 | Pending | -- | -- | -- |
| 09/11/2012 09/11/12 | For Sale | $417,000 | -- | $167 / Sq Ft |
Tax History Compared to Growth
Tax History
| Year | Tax Paid | Tax Assessment Tax Assessment Total Assessment is a certain percentage of the fair market value that is determined by local assessors to be the total taxable value of land and additions on the property. | Land | Improvement |
|---|---|---|---|---|
| 2023 | $8,913 | $150,749 | $101,250 | $49,499 |
| 2022 | $7,944 | $142,316 | $101,250 | $41,066 |
| 2021 | $7,620 | $108,090 | $63,450 | $44,640 |
| 2020 | $5,133 | $108,090 | $63,450 | $44,640 |
| 2019 | $4,904 | $108,090 | $63,450 | $44,640 |
| 2018 | $4,699 | $108,090 | $63,450 | $44,640 |
| 2017 | $4,470 | $108,090 | $63,450 | $44,640 |
| 2016 | $4,240 | $65,570 | $28,800 | $36,770 |
| 2015 | $3,137 | $65,570 | $28,800 | $36,770 |
| 2014 | $3,137 | $44,745 | $28,800 | $15,945 |
Agents Affiliated with this Home
-
Ashley Parker

Seller's Agent in 2025
Ashley Parker
Signature Properties
(501) 680-7921
2 in this area
23 Total Sales
-
Sarah Duke

Buyer's Agent in 2025
Sarah Duke
Janet Jones Company
(501) 539-1528
9 in this area
40 Total Sales
-
Debra Stewart

Seller's Agent in 2023
Debra Stewart
RE/MAX
(501) 425-3986
2 in this area
249 Total Sales
-
Tiffany Stewart

Seller Co-Listing Agent in 2023
Tiffany Stewart
RE/MAX
(501) 349-7558
1 in this area
11 Total Sales
-
K
Seller's Agent in 2013
Kay Major
Janet Jones Company
-
Stephanie Tharp

Buyer's Agent in 2013
Stephanie Tharp
Jon Underhill Real Estate
(501) 690-4300
1 in this area
133 Total Sales
Map
Source: Cooperative Arkansas REALTORS® MLS
MLS Number: 25012176
APN: 33L-014-00-003-00
- 2800 N Pierce St
- 6123 Longwood Rd
- 2715 N Grant St
- 2919 N Fillmore St
- 6316 Brentwood Rd
- 4 Saint Johns Ct
- 5412 S Grandview St
- 2424 N Fillmore St
- 6518 Kenwood Rd
- 5313 N Grandview St
- 6600 Waverly Dr
- 6615 Kenwood Rd
- 2222 N University Ave
- 5715 Hawthorne Rd
- 5520 Hawthorne Rd
- 6716 Kenwood Rd
- 2319 N Mckinley St
- 6713 Brentwood Rd
- 6409 Hawthorne Rd
- 6723 Greenwood Rd
