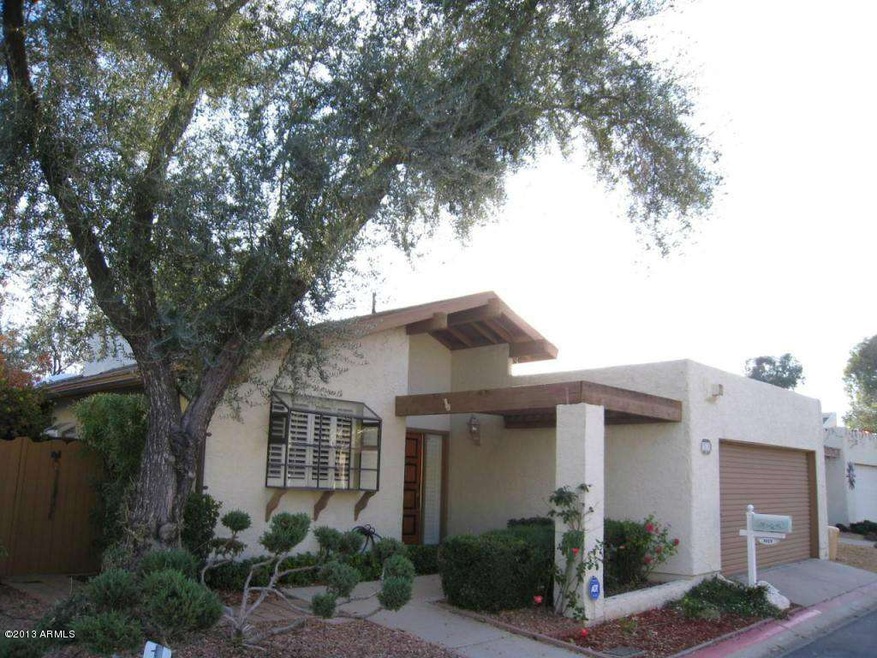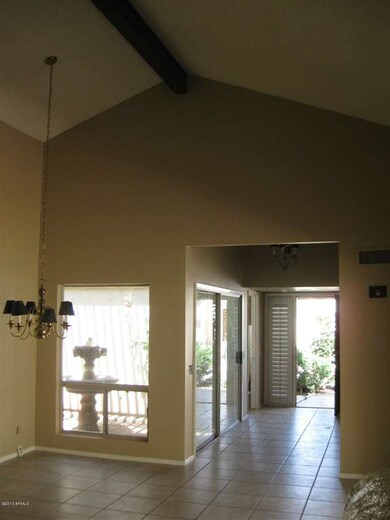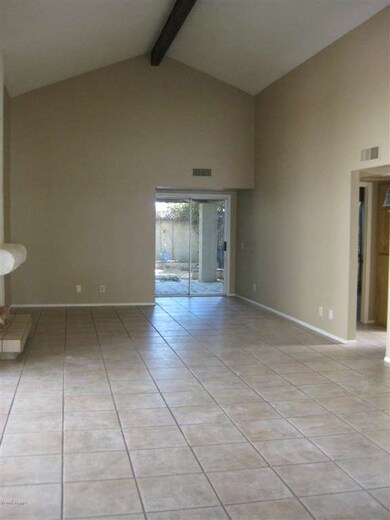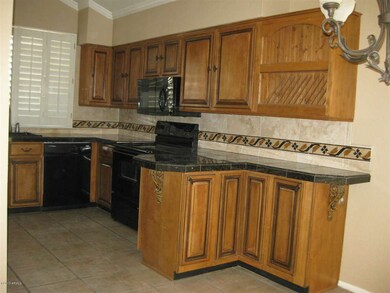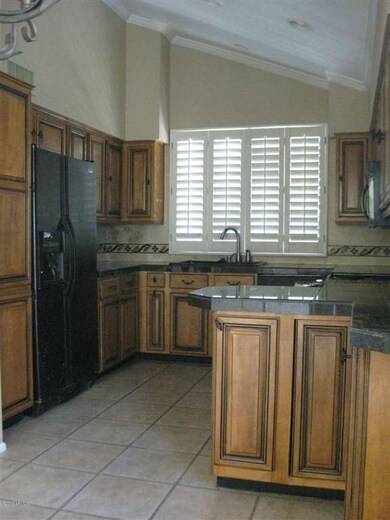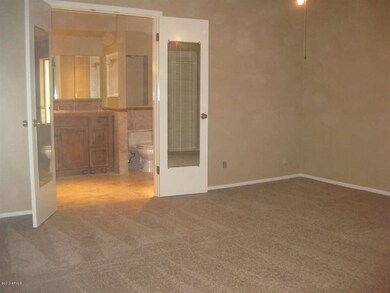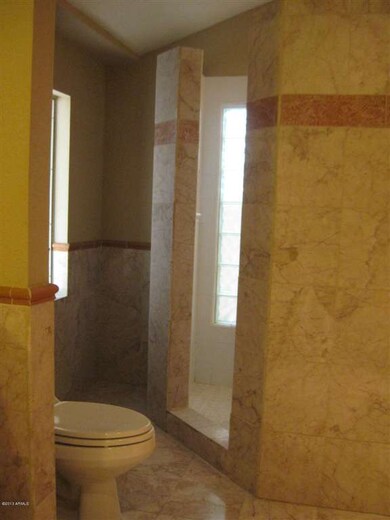
3019 W Lupine Ave Phoenix, AZ 85029
North Mountain Village NeighborhoodHighlights
- Community Lake
- Vaulted Ceiling
- Granite Countertops
- Contemporary Architecture
- 1 Fireplace
- Private Yard
About This Home
As of September 2024Welcome to your oasis in the desert! Granite tile counters and custom cabinetry make the kitchen warm and inviting. Huge great room features vaulted ceilings, wood-burning fireplace and over-sized sliding glass doors leading to private patios. New two-tone paint throughout and new carpet in bedrooms. Master bath features granite tile throughout and a walk-in shower. Retreat and relax in the secluded backyard by the fountain, under shade trees and covered patio. Centrally-located Lake Biltmore Estates features a community tennis court, swimming pool, green park and picturesque lake with walking trail.
Last Agent to Sell the Property
Shannon Mooring
Arizona Best Real Estate License #SA647124000 Listed on: 05/10/2013

Home Details
Home Type
- Single Family
Est. Annual Taxes
- $1,099
Year Built
- Built in 1981
Lot Details
- 4,626 Sq Ft Lot
- Desert faces the back of the property
- Block Wall Fence
- Backyard Sprinklers
- Sprinklers on Timer
- Private Yard
HOA Fees
- $99 Monthly HOA Fees
Parking
- 2 Car Direct Access Garage
- Garage Door Opener
Home Design
- Contemporary Architecture
- Wood Frame Construction
- Composition Roof
- Foam Roof
- Stucco
Interior Spaces
- 1,630 Sq Ft Home
- 1-Story Property
- Vaulted Ceiling
- Ceiling Fan
- 1 Fireplace
Kitchen
- Eat-In Kitchen
- Built-In Microwave
- Granite Countertops
Flooring
- Carpet
- Tile
Bedrooms and Bathrooms
- 3 Bedrooms
- 2 Bathrooms
Schools
- Lakeview Elementary School
- Cholla Middle School
- Moon Valley High School
Utilities
- Refrigerated Cooling System
- Heating Available
- High Speed Internet
- Cable TV Available
Additional Features
- No Interior Steps
- Covered patio or porch
Listing and Financial Details
- Tax Lot 112
- Assessor Parcel Number 149-17-276
Community Details
Overview
- Association fees include ground maintenance
- Pmg Services Association, Phone Number (480) 829-7400
- Goldwater Lakes Subdivision
- Community Lake
Recreation
- Tennis Courts
- Community Pool
- Bike Trail
Ownership History
Purchase Details
Home Financials for this Owner
Home Financials are based on the most recent Mortgage that was taken out on this home.Purchase Details
Home Financials for this Owner
Home Financials are based on the most recent Mortgage that was taken out on this home.Purchase Details
Home Financials for this Owner
Home Financials are based on the most recent Mortgage that was taken out on this home.Purchase Details
Home Financials for this Owner
Home Financials are based on the most recent Mortgage that was taken out on this home.Purchase Details
Purchase Details
Similar Homes in Phoenix, AZ
Home Values in the Area
Average Home Value in this Area
Purchase History
| Date | Type | Sale Price | Title Company |
|---|---|---|---|
| Warranty Deed | $400,000 | Security Title Agency | |
| Warranty Deed | $295,000 | Fidelity National Title Agency | |
| Warranty Deed | $155,000 | Equity Title Agency Inc | |
| Special Warranty Deed | $89,000 | First American Title Ins Co | |
| Trustee Deed | $104,875 | Great American Title | |
| Warranty Deed | -- | Great American Title Agency |
Mortgage History
| Date | Status | Loan Amount | Loan Type |
|---|---|---|---|
| Open | $320,000 | New Conventional | |
| Previous Owner | $310,000 | New Conventional | |
| Previous Owner | $139,500 | New Conventional | |
| Previous Owner | $84,550 | VA | |
| Previous Owner | $69,692 | Credit Line Revolving | |
| Previous Owner | $19,000 | Credit Line Revolving | |
| Previous Owner | $166,500 | VA |
Property History
| Date | Event | Price | Change | Sq Ft Price |
|---|---|---|---|---|
| 09/24/2024 09/24/24 | Sold | $400,000 | -3.6% | $245 / Sq Ft |
| 08/26/2024 08/26/24 | Pending | -- | -- | -- |
| 08/16/2024 08/16/24 | Price Changed | $414,900 | 0.0% | $255 / Sq Ft |
| 07/25/2024 07/25/24 | Price Changed | $415,000 | -1.2% | $255 / Sq Ft |
| 07/17/2024 07/17/24 | For Sale | $419,900 | +170.9% | $258 / Sq Ft |
| 06/27/2013 06/27/13 | Sold | $155,000 | -3.1% | $95 / Sq Ft |
| 05/19/2013 05/19/13 | Pending | -- | -- | -- |
| 05/10/2013 05/10/13 | For Sale | $160,000 | -- | $98 / Sq Ft |
Tax History Compared to Growth
Tax History
| Year | Tax Paid | Tax Assessment Tax Assessment Total Assessment is a certain percentage of the fair market value that is determined by local assessors to be the total taxable value of land and additions on the property. | Land | Improvement |
|---|---|---|---|---|
| 2025 | $1,558 | $12,737 | -- | -- |
| 2024 | $832 | $12,130 | -- | -- |
| 2023 | $832 | $27,270 | $5,450 | $21,820 |
| 2022 | $800 | $21,170 | $4,230 | $16,940 |
| 2021 | $804 | $20,350 | $4,070 | $16,280 |
| 2020 | $766 | $18,750 | $3,750 | $15,000 |
| 2019 | $737 | $16,800 | $3,360 | $13,440 |
| 2018 | $700 | $16,050 | $3,210 | $12,840 |
| 2017 | $680 | $13,610 | $2,720 | $10,890 |
| 2016 | $649 | $13,210 | $2,640 | $10,570 |
| 2015 | $1,116 | $11,770 | $2,350 | $9,420 |
Agents Affiliated with this Home
-
Elmon Krupnik
E
Seller's Agent in 2024
Elmon Krupnik
Venture REI, LLC
(623) 606-3089
24 in this area
561 Total Sales
-
Kristin Ray

Seller Co-Listing Agent in 2024
Kristin Ray
Venture REI, LLC
(623) 606-3089
24 in this area
613 Total Sales
-
Tina Rivers
T
Buyer's Agent in 2024
Tina Rivers
My Home Group Real Estate
(623) 229-4879
1 in this area
41 Total Sales
-

Seller's Agent in 2013
Shannon Mooring
Arizona Best Real Estate
(480) 948-4711
-
Christopher Perez
C
Buyer's Agent in 2013
Christopher Perez
Engel & Voelkers Scottsdale
(602) 954-6888
7 Total Sales
Map
Source: Arizona Regional Multiple Listing Service (ARMLS)
MLS Number: 4934747
APN: 149-17-276
- 3029 W Sierra St
- 11036 N 28th Dr Unit 210
- 3009 W Laurel Ln
- 11842 N 30th Dr
- 11026 N 28th Dr Unit 34
- 3136 W Sunnyside Ave
- 11444 N 28th Dr Unit 13
- 3229 W Cholla St
- 11849 N 29th Ave
- 11423 N 33rd Ave
- 11666 N 28th Dr Unit 165
- 11666 N 28th Dr Unit 172
- 11666 N 28th Dr Unit 295
- 11666 N 28th Dr Unit 196
- 11666 N 28th Dr Unit 298
- 11666 N 28th Dr Unit 234
- 11830 N 28th Dr
- 11250 N 33rd Ave
- 3307 W Altadena Ave
- 2714 W Desert Cove Ave Unit F2714
